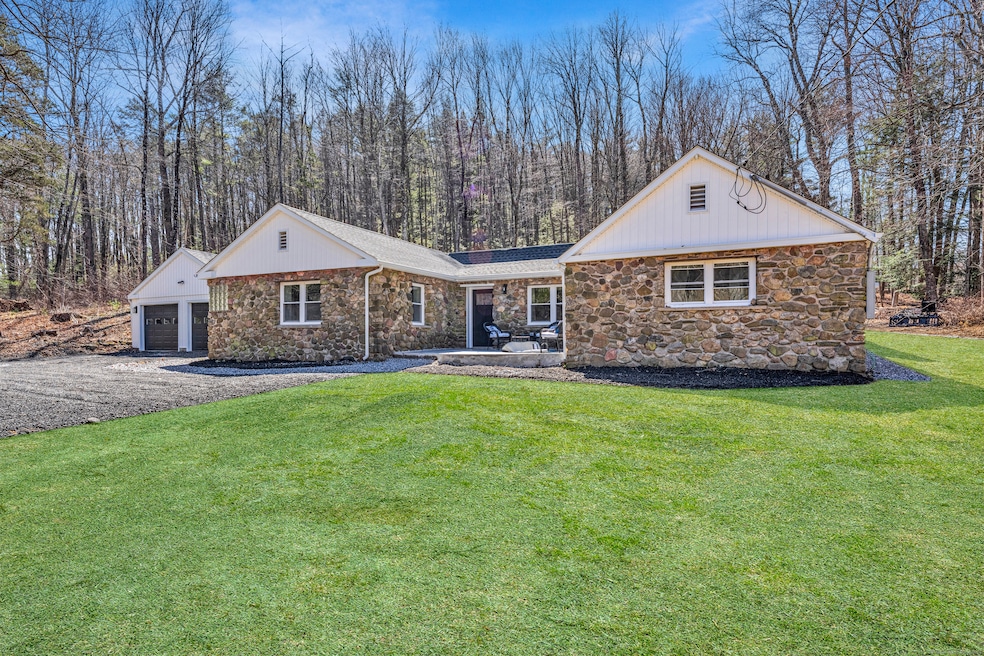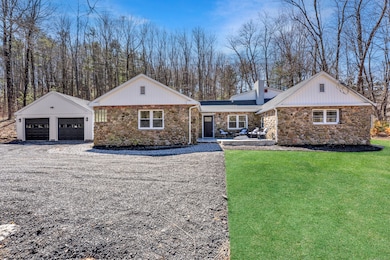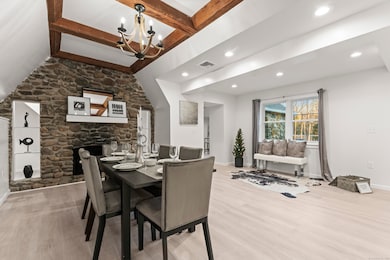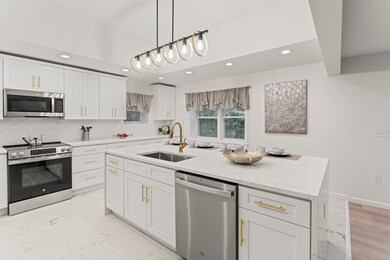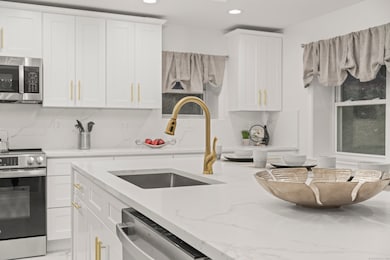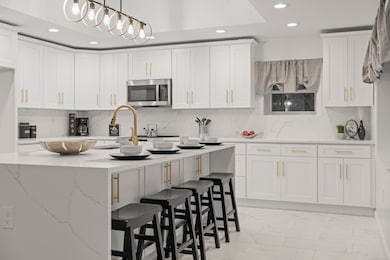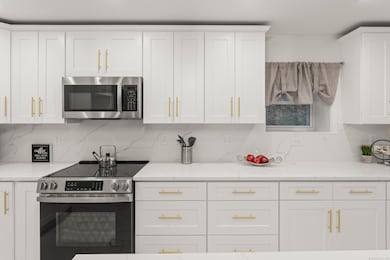
45 Westledge Rd West Simsbury, CT 06092
West Simsbury NeighborhoodHighlights
- 2.7 Acre Lot
- Open Floorplan
- Attic
- Tootin' Hills School Rated A
- Ranch Style House
- 1 Fireplace
About This Home
Welcome to this stunning mid-century modern ranch, completely reimagined and renovated from the studs up! This immaculate home boasts over 2,600 square feet of thoughtfully designed living space, blending timeless mid-century style with modern luxury. With brand-new updates throughout, including a new roof, septic system, and high-end, clean finishes, this home is as move-in ready as it gets. Step inside to discover an open, airy floor plan perfect for both relaxation and entertaining. The spacious living areas are bathed in natural light, highlighting the sleek, modern design elements and premium materials. The chef-inspired kitchen is a true showstopper, featuring top-of-the-line appliances, custom cabinetry, and beautiful countertops. The home provides 3 generous bedrooms, including a luxurious master suite, along with 2nd full bathroom and a stylish half bath for guests. Each space is carefully crafted with comfort and elegance in mind, ensuring the ultimate in modern living. Outside, enjoy your own private and secluded yard - a peaceful retreat for outdoor relaxation, gardening, or entertaining. The attached 2-car garage provides convenience and ample storage. This home is the perfect blend of style, functionality, and privacy. Don't miss the opportunity to make it yours!
Home Details
Home Type
- Single Family
Est. Annual Taxes
- $9,818
Year Built
- Built in 1945
Lot Details
- 2.7 Acre Lot
- Level Lot
- Garden
- Property is zoned R-40
Home Design
- Ranch Style House
- Stone Siding
Interior Spaces
- 2,630 Sq Ft Home
- Open Floorplan
- 1 Fireplace
- Thermal Windows
- Workshop
- Attic or Crawl Hatchway Insulated
- Laundry on main level
Kitchen
- Electric Range
- Dishwasher
Bedrooms and Bathrooms
- 3 Bedrooms
Parking
- 2 Car Garage
- Automatic Garage Door Opener
Outdoor Features
- Patio
Schools
- Simsbury High School
Utilities
- Central Air
- Hot Water Heating System
- Heating System Uses Oil Above Ground
- Heating System Uses Propane
- 60+ Gallon Tank
- Private Company Owned Well
- Hot Water Circulator
Listing and Financial Details
- Assessor Parcel Number 695168
Map
About the Listing Agent

The simple truth is, if your Customer Service is held to the highest standard, then growth is unstoppable. Amy's agent and client relationships have demonstrated the accuracy of this truth as she continues to expand her business throughout Connecticut. Also, Amy continues to appreciate the instilled trust and value clients bestow upon her business through company recognition, continuing to build upon her relationships with past and present clients, as well as her continuously growing network of
Amy's Other Listings
Source: SmartMLS
MLS Number: 24109021
APN: SIMS-000009B-000419-000006A
- 8 Up the Rd
- 28 Saddle Ridge Dr
- 109 Andrew Dr
- 14 Case Cir
- 66 High Valley Dr
- 24 Secret Mountain Trail
- 51 Sexton Hollow Rd
- 36 Blueberry Ln Unit 40
- 207 Great Pond Rd
- 23 Red Fox Run
- 21 Wyngate Ln
- 21 Red Fox Run
- 18 Banks Rd
- 21 Banks Rd
- 15 Red Fox Run
- 23 Deer Run Rd
- 18 Chestnut Hill Rd
- 4 Brighton Ln
- 15 Billingsgate Dr Unit 15
- 92 Wright Rd
- 181 Farms Village Rd
- 1 Millers Way
- 900 Highcroft Place
- 38 Barry Ln
- 19 Sunrise Terrace
- 953 Hopmeadow St Unit 12
- 44 Simsbury Manor Dr
- 1 Old Canal Way
- 200 Hopmeadow St
- 51 Hopmeadow St
- 144 Hopmeadow St
- 5 Cherry Brook Rd Unit 107
- 5 Cherry Brook Rd Unit 122
- 5 Cherry Brook Rd Unit 203
- 5 Cherry Brook Rd Unit 104
- 5 Cherry Brook Rd Unit 305
- 20 Hopmeadow St
- 55 Dorset Crossing Dr
- 3 Wickhams Fancy
- 35 High St Unit Building 1
