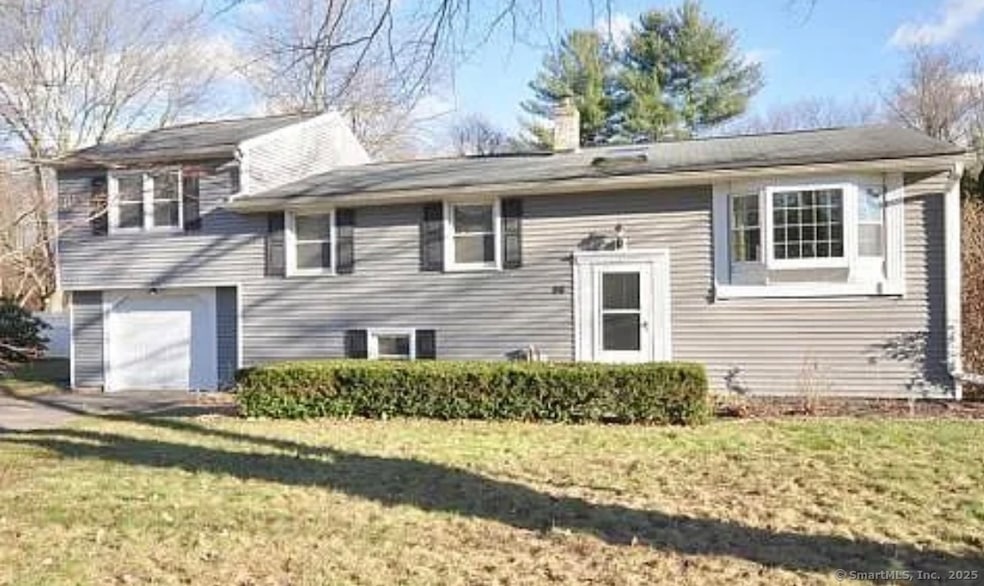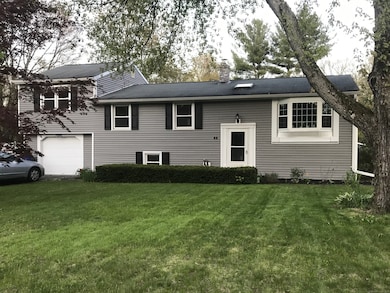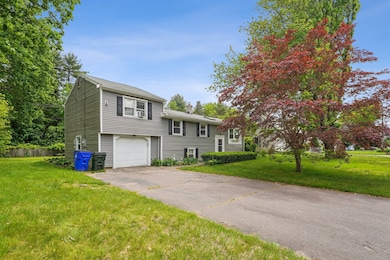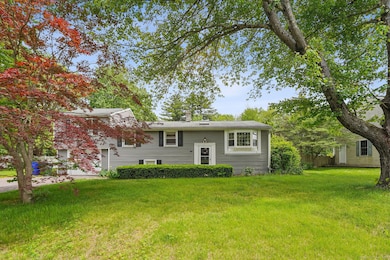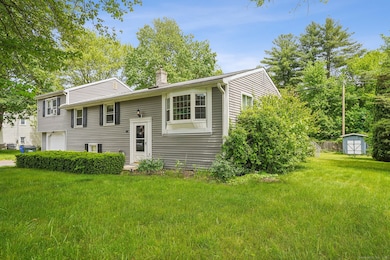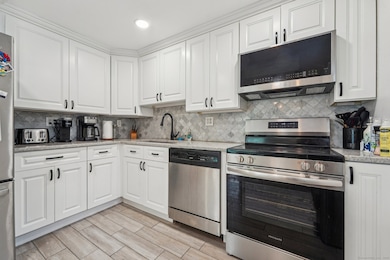44 Simsbury Manor Dr Weatogue, CT 06089
Highlights
- Deck
- Raised Ranch Architecture
- Shed
- Latimer Lane School Rated A
- Attic
- 3-minute walk to Weatogue Park
About This Home
For Rent: Spacious 4-bedroom, 2-bath raised ranch offering 1,468 sq ft of stylish living space, plus an additional 360 sq ft in the finished lower level. The main floor features gleaming hardwood floors, a new kitchen with new stainless steel appliances, quartz countertops, and a convenient breakfast bar. Enjoy the bright living room with a bay window and skylight, perfect for natural light, and a formal dining room for gatherings. The primary bedroom boasts a walk-in closet and a beautifully updated full bath, accompanied by three additional bedrooms. The lower level, with durable, maintenance-free laminate flooring, is ideal for a rec/family room, home office, or gym. Step outside to a large deck overlooking a private backyard, perfect for relaxation. Conveniently located within walking distance to Latimer Elementary and direct access from the back yard to the Rails to Trails path. Don't miss this move-in-ready gem!
Home Details
Home Type
- Single Family
Est. Annual Taxes
- $6,870
Year Built
- Built in 1961
Lot Details
- 0.34 Acre Lot
- Level Lot
- Property is zoned R-15
Home Design
- Raised Ranch Architecture
- Vinyl Siding
Interior Spaces
- Attic or Crawl Hatchway Insulated
- Laundry on lower level
Kitchen
- Oven or Range
- Range Hood
- <<microwave>>
- Dishwasher
- Disposal
Bedrooms and Bathrooms
- 4 Bedrooms
- 2 Full Bathrooms
Partially Finished Basement
- Basement Fills Entire Space Under The House
- Garage Access
Parking
- 1 Car Garage
- Parking Deck
- Automatic Garage Door Opener
Outdoor Features
- Deck
- Exterior Lighting
- Shed
- Rain Gutters
Schools
- Latimer Lane Elementary School
- Simsbury High School
Utilities
- Heating System Uses Oil
- Fuel Tank Located in Basement
Community Details
- Pets Allowed
Listing and Financial Details
- Assessor Parcel Number 700605
Map
Source: SmartMLS
MLS Number: 24097427
APN: SIMS-000015F-000116-000047
- 291 Hopmeadow St
- 33 Deer Park Rd
- 16 Riverwalk Dr Unit 16
- 15 Sand Hill Rd
- 32 Knoll Ln Unit 32
- 4 Knoll Ln
- 10 Clover Ln
- 6 Mathers Crossing
- 9 Cobtail Way
- 3 Prospect Ridge
- 2 Pennington Dr
- 17 Wiggins Farm Dr Unit C
- 15 Billingsgate Dr Unit 15
- 30 Carson Way
- 2 Middle Ln
- 10 Andrew Dr
- 64 E Weatogue St
- 302 Bushy Hill Rd
- 19 Crescent Way
- 6 Riverside Rd
- 19 Sunrise Terrace
- 200 Hopmeadow St
- 1 Old Canal Way
- 900 Highcroft Place
- 144 Hopmeadow St
- 51 Hopmeadow St
- 20 Hopmeadow St
- 1 Millers Way
- 181 Farms Village Rd
- 92 Kenmore Rd
- 953 Hopmeadow St Unit 12
- 6 Riverview
- 31 Rivermead
- 38 Barry Ln
- 64 Avonwood Rd
- 100 Ryefield Hollow Dr
- 3 Reed Ct
- 46 Avonwood Rd
- 45 Westledge Rd
- 64 Oakridge Dr
