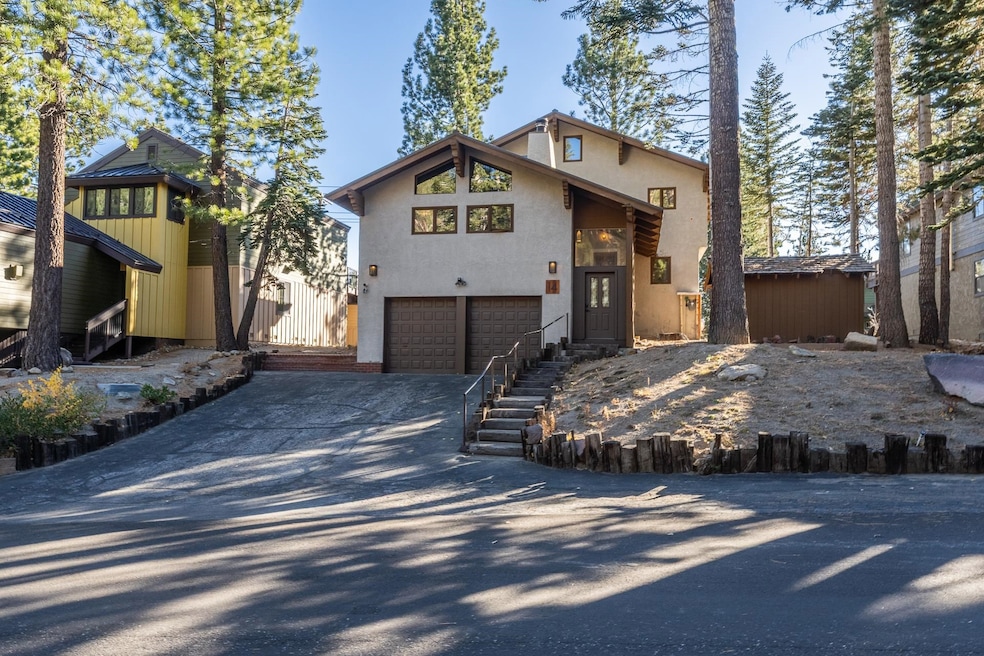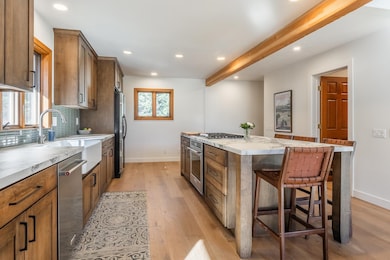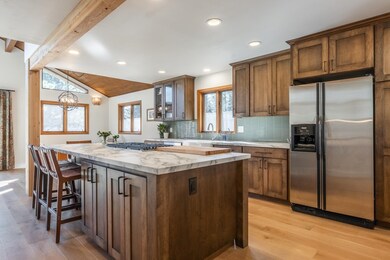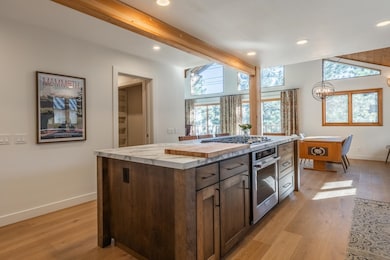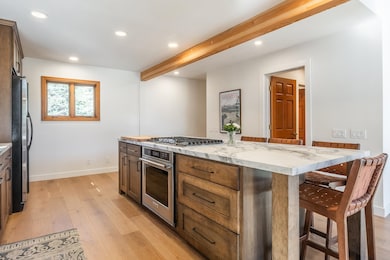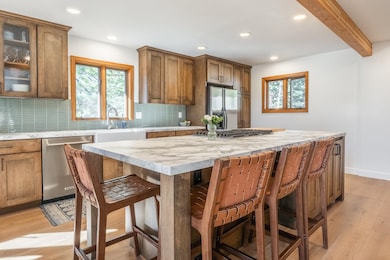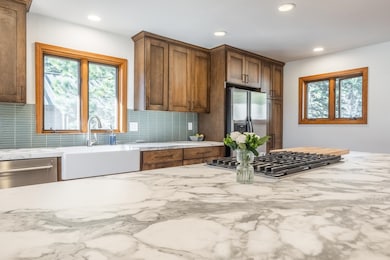
14 Holiday Way Unit 6 Mammoth Lakes, CA 93546
Estimated payment $12,090/month
Highlights
- New Flooring
- Covered Deck
- Multiple Fireplaces
- Mammoth High School Rated A-
- Newly Painted Property
- Vaulted Ceiling
About This Home
Experience mountain living at its finest in this beautiful Mammoth retreat. Perfectly positioned for access to The Village and steps from a free trolley stop, this home blends elevated design with everyday convenience. Its south-facing exposure fills each level with warm, natural light, while the multi-story layout creates comfortable separation between living, entertaining, and private spaces. Inside, the craftsmanship speaks for itself. Wide-plank provincial oak flooring sets a fabulous feel throughout, leading into a custom designer kitchen appointed with DeWils cabinetry, luxe finishes, and premium KitchenAid appliances — including a 36" 5-burner gas cooktop. The formal living room feels like a statement space, anchored by a gas fireplace wrapped in Santa Barbara stone, new designer lighting, and a hand-crafted wood mantel. Across the home, every detail has been elevated: refreshed ensuite bathrooms with new lighting and vanity fixtures, heated flooring and new tile in upstairs bathroom, upgraded closet interiors, curated chandeliers and lighting, new door casings and trim, enhanced electrical and can lighting, and a newly run gas line with future-ready options. The family room is already plumbed for a potential beverage bar, making it easy to expand your entertaining space — and outside, a dedicated storage shed adds valuable room for gear, tools, and all your Mammoth adventure essentials.
Listing Agent
Mammoth Realty Group, Inc. License #01246275 Listed on: 11/13/2025
Home Details
Home Type
- Single Family
Est. Annual Taxes
- $13,843
Year Built
- Built in 1982
Lot Details
- 7,405 Sq Ft Lot
Home Design
- Newly Painted Property
- Metal Roof
- Wood Siding
- Stucco
Interior Spaces
- 5 Bathrooms
- 3,295 Sq Ft Home
- 3-Story Property
- Furnished
- Vaulted Ceiling
- Ceiling Fan
- Multiple Fireplaces
- Free Standing Fireplace
- Gas Log Fireplace
- Double Pane Windows
- Window Treatments
- Living Room with Fireplace
- Den
- Loft
- Fire and Smoke Detector
- Basement
Kitchen
- Gas Oven or Range
- Microwave
- Dishwasher
- Disposal
Flooring
- New Flooring
- Wood
- Carpet
- Heated Floors
Laundry
- Laundry on main level
- Dryer
- Washer
Parking
- 2 Car Attached Garage
- Garage Door Opener
Eco-Friendly Details
- Heating system powered by active solar
- Heating system powered by passive solar
Outdoor Features
- Covered Deck
- Shed
Utilities
- Central Heating
- Pellet Stove burns compressed wood to generate heat
- Heating System Uses Gas
- Heating System Uses Propane
- Propane
- Gas Water Heater
Community Details
- Holiday Pines Subdivision
Listing and Financial Details
- Assessor Parcel Number 039-060-002-000
Map
Home Values in the Area
Average Home Value in this Area
Tax History
| Year | Tax Paid | Tax Assessment Tax Assessment Total Assessment is a certain percentage of the fair market value that is determined by local assessors to be the total taxable value of land and additions on the property. | Land | Improvement |
|---|---|---|---|---|
| 2025 | $13,843 | $1,257,531 | $265,302 | $992,229 |
| 2024 | $13,843 | $1,232,874 | $260,100 | $972,774 |
| 2023 | $13,843 | $1,208,700 | $255,000 | $953,700 |
| 2022 | $13,681 | $1,185,000 | $250,000 | $935,000 |
| 2021 | $4,424 | $386,588 | $34,810 | $351,778 |
| 2020 | $4,391 | $382,625 | $34,454 | $348,171 |
| 2019 | $4,293 | $375,124 | $33,779 | $341,345 |
| 2018 | $4,328 | $367,769 | $33,117 | $334,652 |
| 2017 | $4,001 | $360,559 | $32,468 | $328,091 |
| 2016 | $3,934 | $353,490 | $31,832 | $321,658 |
| 2015 | $3,915 | $348,181 | $31,354 | $316,827 |
| 2014 | $3,852 | $341,361 | $30,740 | $310,621 |
Property History
| Date | Event | Price | List to Sale | Price per Sq Ft |
|---|---|---|---|---|
| 11/13/2025 11/13/25 | For Sale | $2,075,000 | -- | $630 / Sq Ft |
Purchase History
| Date | Type | Sale Price | Title Company |
|---|---|---|---|
| Grant Deed | $1,185,000 | Inyo Mono Title Company | |
| Interfamily Deed Transfer | -- | -- |
Mortgage History
| Date | Status | Loan Amount | Loan Type |
|---|---|---|---|
| Open | $948,000 | New Conventional |
About the Listing Agent

Real estate is a powerful thing. Where you live or purchase your precious vacation home becomes the center of your universe; your “home base” and a place where memories are made. Even an investment property can have a profound effect on your life’s story—when chosen correctly, it becomes long-term financial freedom and a vital part of your well-diversified portfolio.
Anchored by a passion for helping people, Donna Lisa will guide you through the process of achieving your real estate
Donna Lisa's Other Listings
Source: Mammoth Lakes Board of REALTORS® MLS
MLS Number: 250771
APN: 039-060-002-000
- 3 Berner St Unit 70
- 63 Mala Ulice Unit 61
- 123 Alpine Cir Unit 55
- 152 Viewpoint Rd Unit 115
- 6201 Minaret Rd #2215 Unit 2215
- 6201 Minaret Rd Unit 2117
- 6201 Minaret Rd Unit 2312
- 6201 Minaret Rd Unit 2306
- 3789 Main St
- 194 Hillside Dr Unit 18
- 1111 Forest Trail Unit 1123
- 1111 Forest Trail Unit 1203
- 1111 Forest Trail Unit 1316
- 1111 Forest Trail Unit 1315
- 1111 Forest Trail Unit 1413
- 1111 Forest Trail Unit 1511
- 194 Hillside #15 Dr Unit 15
- 195 Hillside Dr Unit 13
- 50 Hillside Dr Unit 546
- 50 Hillside Dr Unit 344
