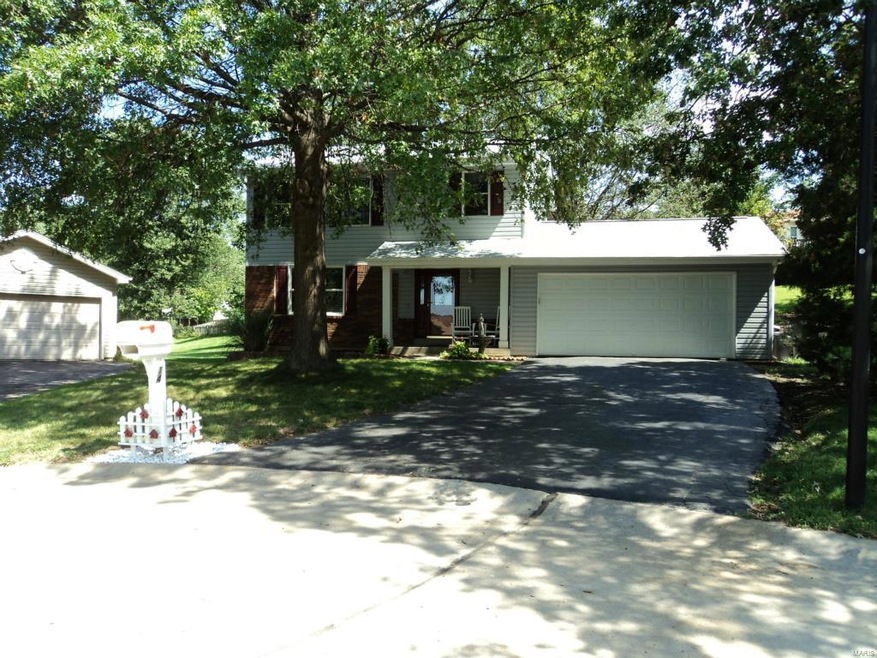
14 Hollow Tree Ct Saint Peters, MO 63376
Estimated Value: $316,590 - $334,000
Highlights
- Primary Bedroom Suite
- Clubhouse
- Living Room with Fireplace
- Fairmount Elementary School Rated A-
- Deck
- Traditional Architecture
About This Home
As of October 2014Don't miss the lovely 2 story in a great neighborhood. Perfectly placed and the end of a cul-de-sac for quiet and privacy. This home is full of updates galore and beams with pride! Starting with the beautiful kitchen with custom cabinets, newly installed backsplash, updated appliances, lighting and flooring. New carpet throughout the house was just installed on 9/4/14! The living room/dining room combo share a wood burning fireplace and plenty of space for those cozy family gatherings. The MB suite has DBL closets and a beautifully updated bathroom. There are 2 more bedrooms upstairs with a fresh coat of paint and a full bath as well. The LL is partially finished with a large rec and work out areas. The unfinished area offers plenty of storage space and laundry room. Other updates include the HVAC in March '14, powder room in 2014, some landscaping in spring of '14, siding, soffits, fascia, & downspouts in 2011. Close to schools, shopping, restaurants.
Last Agent to Sell the Property
Compass Realty Group License #2011040107 Listed on: 09/05/2014

Home Details
Home Type
- Single Family
Est. Annual Taxes
- $3,343
Year Built
- 1983
Lot Details
- 9,583 Sq Ft Lot
- Cul-De-Sac
Parking
- 2 Car Attached Garage
- Garage Door Opener
Home Design
- Traditional Architecture
Interior Spaces
- Built-in Bookshelves
- Wood Burning Fireplace
- Gas Fireplace
- Tilt-In Windows
- Window Treatments
- Sliding Doors
- Six Panel Doors
- Living Room with Fireplace
- Combination Dining and Living Room
- Partially Carpeted
- Fire and Smoke Detector
Kitchen
- Eat-In Kitchen
- Built-In or Custom Kitchen Cabinets
Bedrooms and Bathrooms
- Primary Bedroom Suite
- Primary Bathroom is a Full Bathroom
- Dual Vanity Sinks in Primary Bathroom
Partially Finished Basement
- Basement Fills Entire Space Under The House
- Basement Ceilings are 8 Feet High
- Fireplace in Basement
Outdoor Features
- Deck
- Covered patio or porch
Utilities
- Heating System Uses Gas
- Gas Water Heater
- High Speed Internet
Community Details
Amenities
- Clubhouse
Recreation
- Tennis Club
- Community Pool
- Recreational Area
Ownership History
Purchase Details
Home Financials for this Owner
Home Financials are based on the most recent Mortgage that was taken out on this home.Purchase Details
Home Financials for this Owner
Home Financials are based on the most recent Mortgage that was taken out on this home.Purchase Details
Similar Homes in the area
Home Values in the Area
Average Home Value in this Area
Purchase History
| Date | Buyer | Sale Price | Title Company |
|---|---|---|---|
| Scanga Christopher J | -- | Title Partners Agency Llc | |
| Scanga Christopher | $165,000 | Select Title Group | |
| Herrera Barbara Jean | -- | None Available |
Mortgage History
| Date | Status | Borrower | Loan Amount |
|---|---|---|---|
| Open | Scanga Christopher J | $158,500 | |
| Closed | Scanga Christopher | $156,750 |
Property History
| Date | Event | Price | Change | Sq Ft Price |
|---|---|---|---|---|
| 10/20/2014 10/20/14 | Sold | -- | -- | -- |
| 10/20/2014 10/20/14 | For Sale | $168,900 | -- | $126 / Sq Ft |
| 10/17/2014 10/17/14 | Pending | -- | -- | -- |
Tax History Compared to Growth
Tax History
| Year | Tax Paid | Tax Assessment Tax Assessment Total Assessment is a certain percentage of the fair market value that is determined by local assessors to be the total taxable value of land and additions on the property. | Land | Improvement |
|---|---|---|---|---|
| 2023 | $3,343 | $47,853 | $0 | $0 |
| 2022 | $3,020 | $40,324 | $0 | $0 |
| 2021 | $2,980 | $39,854 | $0 | $0 |
| 2020 | $2,562 | $33,420 | $0 | $0 |
| 2019 | $2,553 | $33,420 | $0 | $0 |
| 2018 | $2,584 | $32,445 | $0 | $0 |
| 2017 | $2,572 | $32,445 | $0 | $0 |
| 2016 | $2,177 | $27,464 | $0 | $0 |
| 2015 | $2,173 | $27,464 | $0 | $0 |
| 2014 | $2,232 | $27,447 | $0 | $0 |
Agents Affiliated with this Home
-
Tonja Busiek

Seller's Agent in 2014
Tonja Busiek
Compass Realty Group
(314) 504-8348
3 in this area
67 Total Sales
-
Sharon Bruemmer

Buyer's Agent in 2014
Sharon Bruemmer
Keller Williams Realty West
(314) 303-5852
43 Total Sales
Map
Source: MARIS MLS
MLS Number: MIS14050820
APN: 3-0005-5619-00-0153.0000000
- 102 S Willow Grove Ct
- 948 Blake Ct
- 1113 Spencer Rd
- 208 Universal Dr
- 212 Universal Dr
- 3 Wisteria Way
- 51 Valley View Dr
- 2 Suncrest Dr
- 99 Long And Winding Rd
- 1195 Summerwood Dr
- 1270 Colby Dr
- 527 Sgt Pepper Dr
- 22 Universal Dr
- 46 Heather Valley Cir
- 8 Jane Dr
- 1295 Colby Dr
- 3 Ridgewoods Ct
- 60 Constellation Hill
- 10 Brooker Ct
- 23 Lake Superior Dr
- 14 Hollow Tree Ct
- 10 Hollow Tree Ct
- 5 Rustic Meadow Ct
- 17 Hollow Tree Ct
- 7 Rustic Meadow Ct
- 3 Rustic Meadow Ct
- 17 Forrel Tree Ct
- 15 Forrel Tree Ct
- 6 Hollow Tree Ct
- 15 Hollow Tree Ct
- 9 Rustic Meadow Ct
- 11 Hollow Tree Ct
- 1 Rustic Meadow Ct
- 1304 Farm Valley Dr
- 11 Forrel Tree Ct
- 11 Rustic Meadow Ct
- 18 Forrel Tree Ct
- 4 Rustic Meadow Ct
- 1300 Farm Valley Dr
- 9 Hollow Tree Ct
