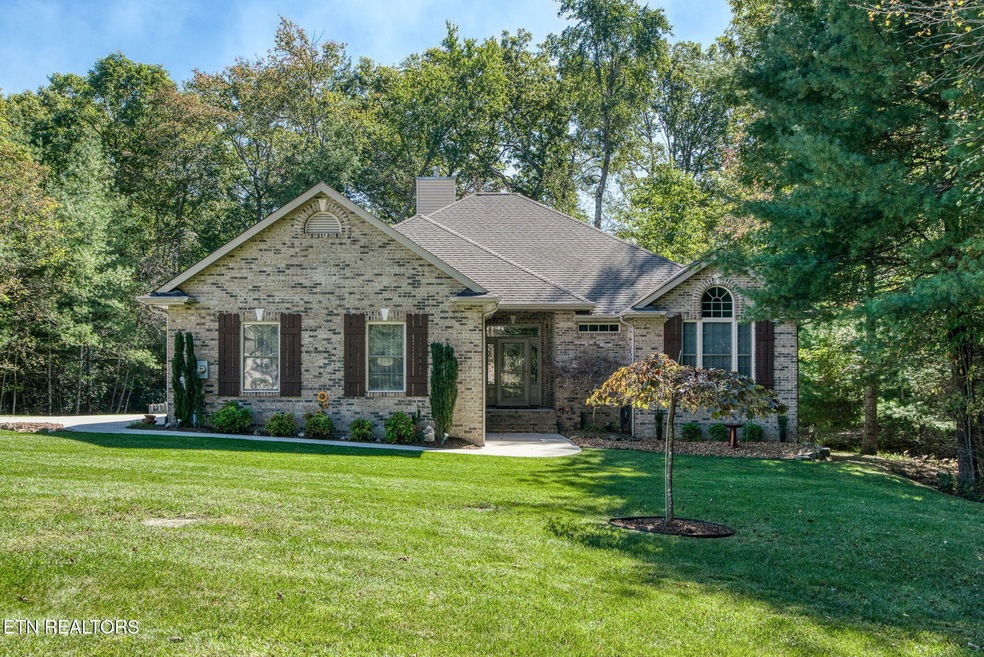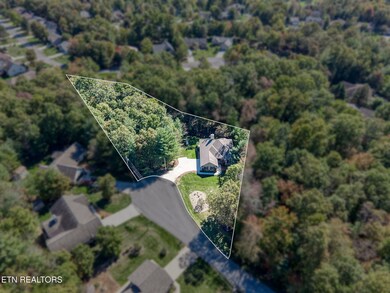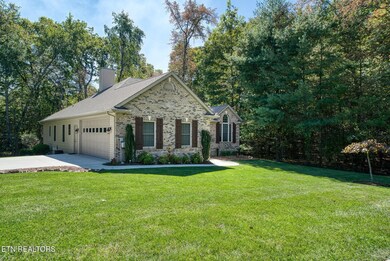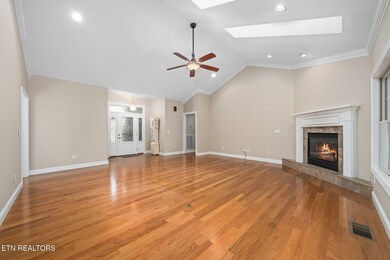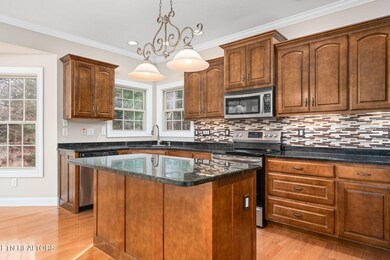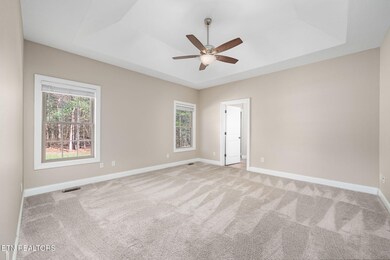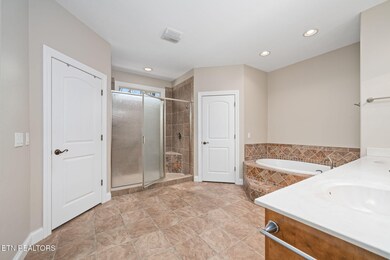14 Holly Ct Crossville, TN 38558
Estimated payment $3,083/month
Highlights
- Popular Property
- Deck
- Traditional Architecture
- Golf Course Community
- Vaulted Ceiling
- Wood Flooring
About This Home
**Gorgeous Custom Home in Fairfield Glade** Nestled in a private cul-de-sac with no close neighbors, this stunning custom home in Fairfield Glade offers unparalleled tranquility. Situated on a double lot totaling 0.85 acres, the property backs up to a common area featuring a wet weather creek and an abundance of wildlife. This charming 3-bedroom, 2-bath brick and vinyl home boasts a custom kitchen that is a chef's delight, featuring cabinets with up and under lighting, numerous pull-outs, granite countertops, stainless steel appliances, and a pantry. Throughout the home, 10-foot ceilings create an expansive feel, with vaulted ceilings and skylights in the living room. You'll find an abundance of storage solutions throughout the home. Located off the kitchen is a sunroom for you to enjoy year-round. The master bedroom offers a tray ceiling, his-and-hers closets, a whirlpool tub, and a 7-foot tiled walk-in shower. This home has been well-maintained and has had numerous updates, including a recently updated guest bathroom. Enjoy outdoor living on the Trex deck located off of the sunroom. The oversized 2.5-car garage includes ample storage, highlighted by a 24-foot shelf at the rear. Come and discover this gorgeous home and all its exceptional features! *** Contact us today to schedule your private showing and explore the many opportunities awaiting you! *All information is deemed reliable but is not guaranteed and should be independently verified.
Listing Agent
Baisley Hometown Realty LLC Brokerage Phone: 9317878708 License #328014 Listed on: 11/12/2025
Home Details
Home Type
- Single Family
Est. Annual Taxes
- $1,080
Year Built
- Built in 2006
Lot Details
- 0.85 Acre Lot
HOA Fees
- $199 Monthly HOA Fees
Parking
- 2 Car Attached Garage
Home Design
- Traditional Architecture
- Brick Exterior Construction
- Frame Construction
- Vinyl Siding
Interior Spaces
- 2,183 Sq Ft Home
- Property has 1 Level
- Vaulted Ceiling
- 1 Fireplace
- Sun or Florida Room
- Utility Room
- Washer and Electric Dryer Hookup
- Crawl Space
- Fire and Smoke Detector
Kitchen
- Oven or Range
- Microwave
- Dishwasher
- Disposal
Flooring
- Wood
- Carpet
- Tile
Bedrooms and Bathrooms
- 3 Main Level Bedrooms
- Walk-In Closet
- 2 Full Bathrooms
- Soaking Tub
Outdoor Features
- Deck
- Covered Patio or Porch
Schools
- Crab Orchard Elementary
- Stone Memorial High School
Utilities
- Central Heating and Cooling System
- Heating System Uses Propane
Listing and Financial Details
- Tax Lot 30, 31
Community Details
Overview
- Forest Hills Subdivision
Recreation
- Golf Course Community
- Community Playground
- Community Pool
Map
Home Values in the Area
Average Home Value in this Area
Tax History
| Year | Tax Paid | Tax Assessment Tax Assessment Total Assessment is a certain percentage of the fair market value that is determined by local assessors to be the total taxable value of land and additions on the property. | Land | Improvement |
|---|---|---|---|---|
| 2024 | $995 | $87,625 | $7,500 | $80,125 |
| 2023 | $995 | $87,625 | $0 | $0 |
| 2022 | $995 | $87,625 | $7,500 | $80,125 |
| 2021 | $906 | $57,850 | $5,000 | $52,850 |
| 2020 | $906 | $57,850 | $5,000 | $52,850 |
| 2019 | $906 | $57,850 | $5,000 | $52,850 |
| 2018 | $906 | $57,850 | $5,000 | $52,850 |
| 2017 | $906 | $57,850 | $5,000 | $52,850 |
| 2016 | $863 | $56,500 | $5,000 | $51,500 |
| 2015 | $846 | $56,500 | $5,000 | $51,500 |
| 2014 | $846 | $56,498 | $0 | $0 |
Property History
| Date | Event | Price | List to Sale | Price per Sq Ft | Prior Sale |
|---|---|---|---|---|---|
| 11/17/2025 11/17/25 | For Sale | $530,000 | +89.3% | $243 / Sq Ft | |
| 03/09/2018 03/09/18 | Sold | $280,000 | -6.7% | $139 / Sq Ft | View Prior Sale |
| 02/24/2018 02/24/18 | Pending | -- | -- | -- | |
| 11/22/2017 11/22/17 | For Sale | $300,000 | -- | $149 / Sq Ft |
Purchase History
| Date | Type | Sale Price | Title Company |
|---|---|---|---|
| Warranty Deed | $280,000 | None Available | |
| Warranty Deed | $275,000 | -- | |
| Deed | -- | -- | |
| Deed | $17,500 | -- | |
| Deed | $15,000 | -- | |
| Warranty Deed | $16,900 | -- |
Mortgage History
| Date | Status | Loan Amount | Loan Type |
|---|---|---|---|
| Previous Owner | $14,200 | No Value Available |
Source: Realtracs
MLS Number: 3045164
APN: 053K-D-030.00
- 120 Kenwood Dr
- 31 Holly Ln
- 141 Forest Hill Dr
- 145 Forest Hill Dr
- 13 Kenwood Ct
- 125 Forest Hill Dr
- 105 Wilbourn Dr
- 17 Kenwood Ct
- 31 Westridge Cir
- 46 Westridge Ct
- 14 Renwick Dr
- 114 Forest Hill Dr
- 104 Minetta Dr
- 112 Forest Hill Dr
- 44 Inwood Ct
- 110 Minetta Dr
- 110 Forest Hill Dr
- 12 Edgemere Ct
- 107 Forest Hill Dr
- 10 Inwood Dr
- 135 Stonewood Dr
- 43 Wilshire Heights Dr
- 122 Lee Cir
- 6 Lakeshore Ct Unit 97
- 202 Lakeview Dr
- 134 Glenwood Dr
- 178 Fairview Rd
- 40 Heather Ridge Cir
- 95 N Hills Dr
- 168 Sky View Meadow Dr
- 158 Sky View Meadow Dr
- 175 Sky View Meadow Dr
- 127 Sky View Meadow Dr
- 141 Sky View Meadow Dr
- 157 Sky View Meadow Dr
- 28 Jacobs Crossing Dr
- 317 Storie Ave
- 360 Oak Hill Dr
- 8005 Cherokee Trail
- 926 Kingston Ave Unit 1
