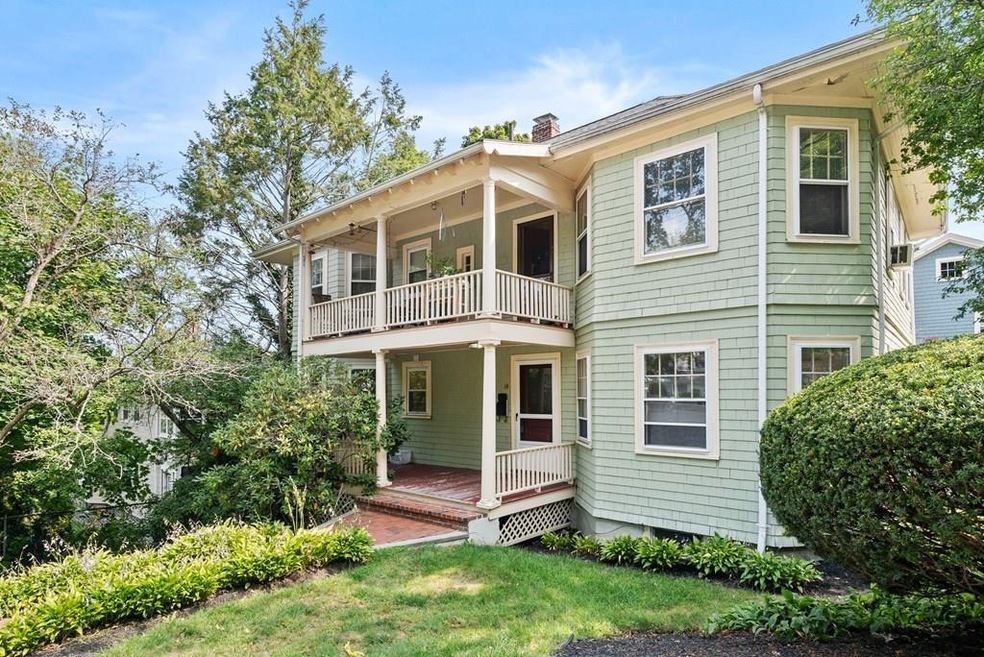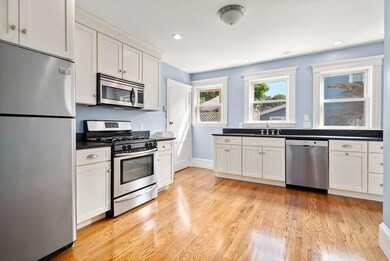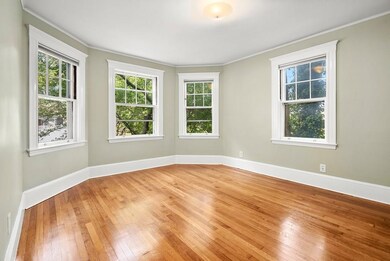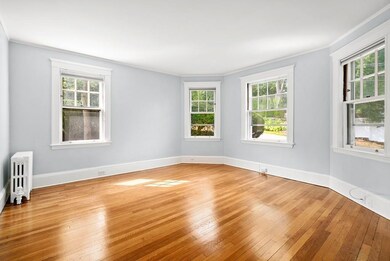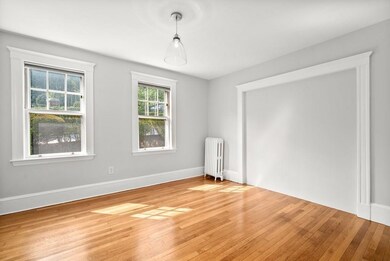
14 Hood St Unit 1 Newton, MA 02458
Brighton NeighborhoodHighlights
- Wood Flooring
- Underwood Elementary School Rated A
- Heating System Uses Steam
About This Home
As of December 2020Location! Nestled away yet minutes to everything! Sprawling & sun splashed 1st floor condominium home that checks all the boxes. Open and flexible floor-plan. Gleaming hardwood floors throughout! Spacious eat-in kitchen has been updated featuring custom cabinetry, stainless steel appliances and solid countertops. Separate living and dining room. Two large bedrooms and bonus office. Updated marble bath. Newer gas heating system. Private rear deck. Garage and driveway parking. Two large hall closets plus additional storage in basement. Professionally landscaped with mature plantings. Don't miss out!
Last Agent to Sell the Property
William Raveis R.E. & Home Services Listed on: 09/17/2020

Property Details
Home Type
- Condominium
Est. Annual Taxes
- $6,239
Year Built
- Built in 1917
Lot Details
- Year Round Access
Parking
- 1 Car Garage
Kitchen
- Range<<rangeHoodToken>>
- Dishwasher
Flooring
- Wood
- Tile
Laundry
- Laundry in unit
- Dryer
- Washer
Schools
- North High School
Utilities
- Window Unit Cooling System
- Heating System Uses Steam
- Heating System Uses Gas
- Water Holding Tank
- Natural Gas Water Heater
Additional Features
- Basement
Community Details
- Pets Allowed
Ownership History
Purchase Details
Home Financials for this Owner
Home Financials are based on the most recent Mortgage that was taken out on this home.Purchase Details
Home Financials for this Owner
Home Financials are based on the most recent Mortgage that was taken out on this home.Purchase Details
Home Financials for this Owner
Home Financials are based on the most recent Mortgage that was taken out on this home.Purchase Details
Home Financials for this Owner
Home Financials are based on the most recent Mortgage that was taken out on this home.Similar Homes in the area
Home Values in the Area
Average Home Value in this Area
Purchase History
| Date | Type | Sale Price | Title Company |
|---|---|---|---|
| Condominium Deed | $510,000 | None Available | |
| Deed | $421,000 | -- | |
| Deed | $421,000 | -- | |
| Land Court Massachusetts | -- | -- | |
| Land Court Massachusetts | $375,000 | -- | |
| Leasehold Conv With Agreement Of Sale Fee Purchase Hawaii | $112,500 | -- |
Mortgage History
| Date | Status | Loan Amount | Loan Type |
|---|---|---|---|
| Previous Owner | $385,000 | Adjustable Rate Mortgage/ARM | |
| Previous Owner | $360,000 | Adjustable Rate Mortgage/ARM | |
| Previous Owner | $315,750 | New Conventional | |
| Previous Owner | $277,000 | No Value Available | |
| Previous Owner | $25,000 | No Value Available | |
| Previous Owner | $300,000 | Purchase Money Mortgage | |
| Previous Owner | $181,500 | Purchase Money Mortgage |
Property History
| Date | Event | Price | Change | Sq Ft Price |
|---|---|---|---|---|
| 12/14/2020 12/14/20 | Sold | $510,000 | -7.3% | $448 / Sq Ft |
| 11/14/2020 11/14/20 | Pending | -- | -- | -- |
| 10/14/2020 10/14/20 | Price Changed | $549,900 | -4.3% | $483 / Sq Ft |
| 09/17/2020 09/17/20 | For Sale | $574,900 | +36.6% | $505 / Sq Ft |
| 11/15/2013 11/15/13 | Sold | $421,000 | 0.0% | $371 / Sq Ft |
| 10/16/2013 10/16/13 | Off Market | $421,000 | -- | -- |
| 10/02/2013 10/02/13 | For Sale | $429,000 | -- | $378 / Sq Ft |
Tax History Compared to Growth
Tax History
| Year | Tax Paid | Tax Assessment Tax Assessment Total Assessment is a certain percentage of the fair market value that is determined by local assessors to be the total taxable value of land and additions on the property. | Land | Improvement |
|---|---|---|---|---|
| 2025 | $6,239 | $636,600 | $0 | $636,600 |
| 2024 | $6,033 | $618,100 | $0 | $618,100 |
| 2023 | $5,928 | $582,300 | $0 | $582,300 |
| 2022 | $5,834 | $554,600 | $0 | $554,600 |
| 2021 | $5,630 | $523,200 | $0 | $523,200 |
| 2020 | $5,462 | $523,200 | $0 | $523,200 |
| 2019 | $5,309 | $508,000 | $0 | $508,000 |
| 2018 | $5,328 | $492,400 | $0 | $492,400 |
| 2017 | $5,165 | $464,500 | $0 | $464,500 |
| 2016 | $4,940 | $434,100 | $0 | $434,100 |
| 2015 | $4,800 | $413,400 | $0 | $413,400 |
Agents Affiliated with this Home
-
James Brasco III

Seller's Agent in 2020
James Brasco III
William Raveis R.E. & Home Services
(617) 519-1517
14 in this area
87 Total Sales
-
Batya & Alex Team

Buyer's Agent in 2020
Batya & Alex Team
William Raveis R.E. & Home Services
(617) 360-1991
1 in this area
73 Total Sales
-
C
Seller's Agent in 2013
Cynthia Kaplan
Coldwell Banker Realty - Newton
-
A
Buyer's Agent in 2013
Anthony Buonpane
Boston Realty Online, Inc.
Map
Source: MLS Property Information Network (MLS PIN)
MLS Number: 72728245
APN: NEWT-000072-000032-000011
- 150 Nonantum St
- 130-132 Nonantum St
- 121 Tremont St Unit B4
- 121 Tremont St Unit B1
- 121 Tremont St Unit A2
- 4 Tremont Place Unit 4
- 11 Marlboro St
- 99 Tremont St Unit 105
- 99 Tremont St Unit 205
- 99 Tremont St Unit 413
- 99 Tremont St Unit 213
- 99 Tremont St Unit 303
- 99 Tremont St Unit 415
- 96 Nonantum St
- 21 Glenley Terrace
- 709 Washington St Unit 709
- 664 Washington St
- 131 Huntington Rd
- 155 Waverley Ave
- 48 Nonantum St
