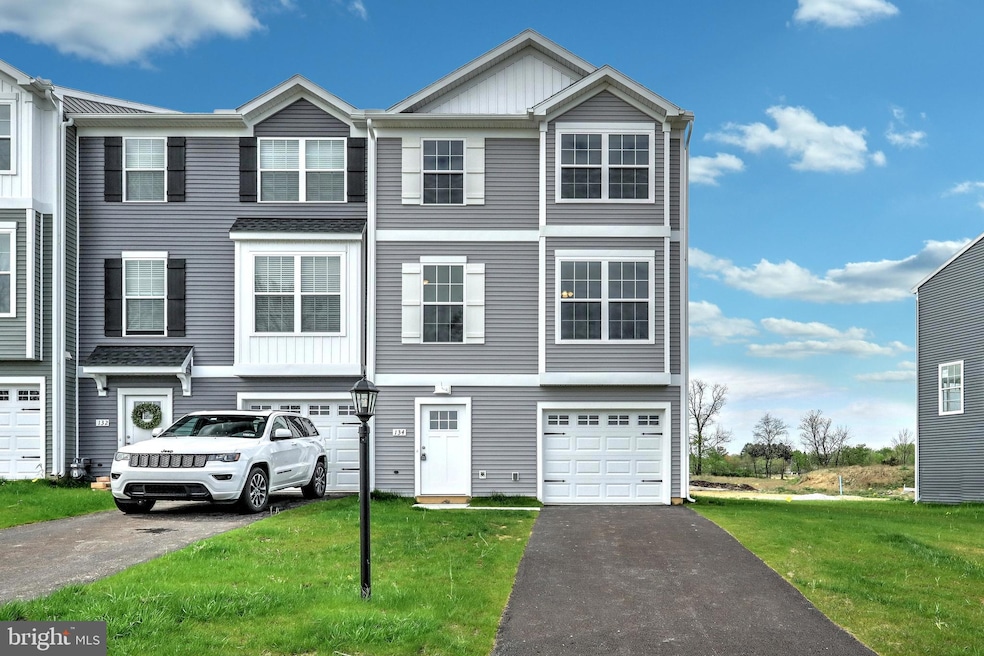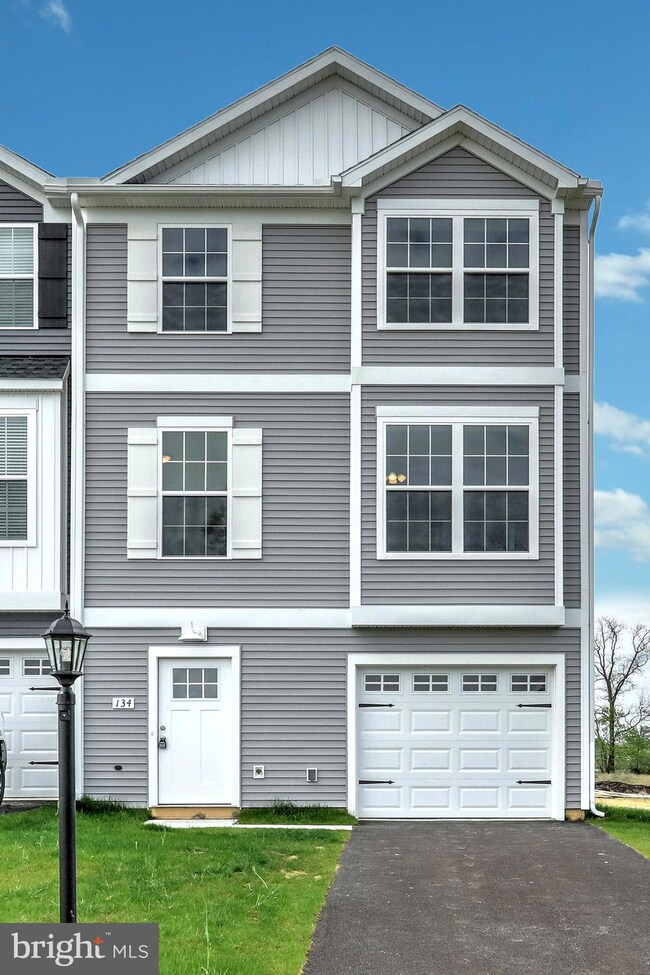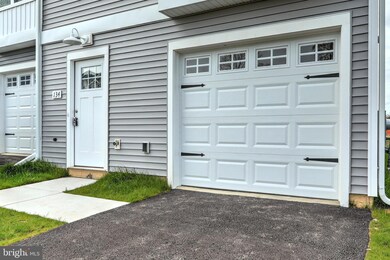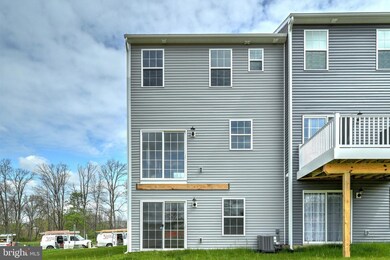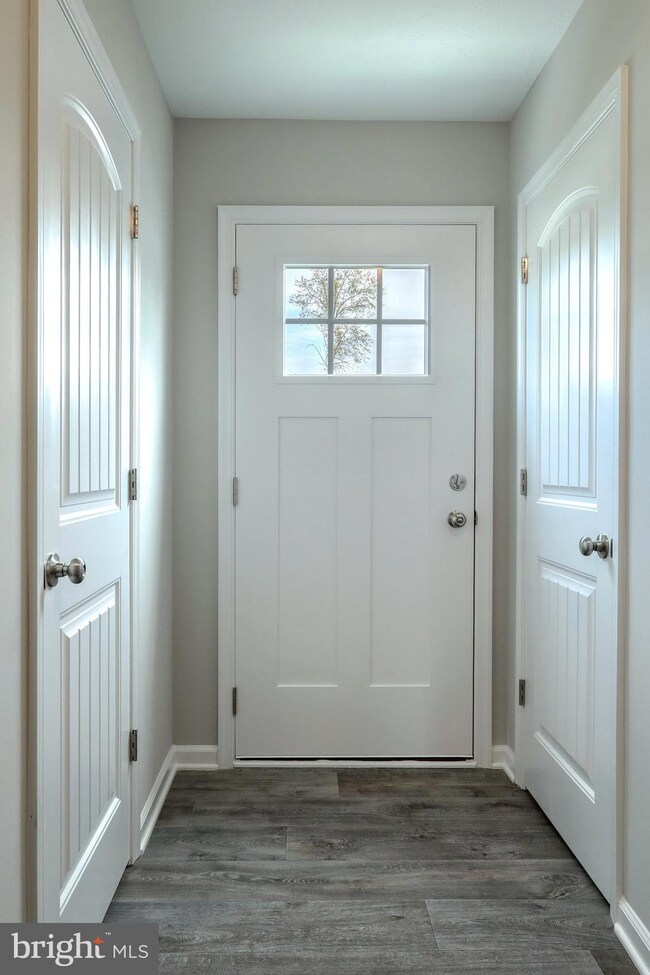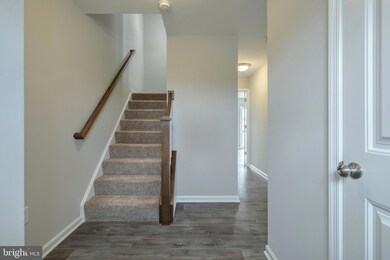
14 Hudson Blvd Red Lion, PA 17356
Highlights
- New Construction
- Attic
- Eat-In Kitchen
- Dallastown Area Senior High School Rated A-
- 1 Car Attached Garage
- Living Room
About This Home
As of October 2024Coming Soon! Similar Photos! Brand New Townhome! Ivory II Floorplan! EXTERIOR Unit! 3 Bedrooms, 2.5 Bathrooms, Automatic 1 Car Garage, 2nd Floor 9ft Ceilings, Master Bath & Walk-In Closet, Newly Designed Open Concept Floor Plan. Hudson Ridge Villas is a thoughtfully designed community, combining the best of small town life, with city conveniences. Hudson Ridge is just minutes away from great outdoor activities, as well as the area s top ranking school districts. Centrally located, Hudson Ridge is an ideal location for those commuting to the major Maryland metropolitan areas in Baltimore and Washington, as well as the York and Harrisburg areas.
Last Agent to Sell the Property
Bryce Burkentine
KOVO Realty Listed on: 06/25/2020
Last Buyer's Agent
Bryce Burkentine
KOVO Realty Listed on: 06/25/2020
Townhouse Details
Home Type
- Townhome
Est. Annual Taxes
- $5,555
Year Built
- Built in 2020 | New Construction
Lot Details
- 2,174 Sq Ft Lot
- Cleared Lot
HOA Fees
- $25 Monthly HOA Fees
Parking
- 1 Car Attached Garage
- 1 Open Parking Space
- Front Facing Garage
- Driveway
- On-Street Parking
- Off-Street Parking
Home Design
- Blown-In Insulation
- Batts Insulation
- Rigid Insulation
- Shingle Roof
- Asphalt Roof
- Vinyl Siding
- Stick Built Home
Interior Spaces
- 1,780 Sq Ft Home
- Property has 3 Levels
- Ceiling Fan
- Living Room
- Dining Room
- Attic
Kitchen
- Eat-In Kitchen
- Built-In Range
- Built-In Microwave
- Dishwasher
- Kitchen Island
Flooring
- Carpet
- Vinyl
Bedrooms and Bathrooms
- 3 Bedrooms
Laundry
- Laundry Room
- Laundry on upper level
Home Security
Outdoor Features
- Exterior Lighting
Utilities
- 90% Forced Air Heating and Cooling System
- 200+ Amp Service
- Electric Water Heater
Listing and Financial Details
- Assessor Parcel Number 54-000-66-0110-00-00000
Community Details
Overview
- Built by Burkentine Builders
- Hudson Ridge Subdivision, Ivory Ii Floorplan
Security
- Fire and Smoke Detector
Ownership History
Purchase Details
Home Financials for this Owner
Home Financials are based on the most recent Mortgage that was taken out on this home.Purchase Details
Purchase Details
Home Financials for this Owner
Home Financials are based on the most recent Mortgage that was taken out on this home.Similar Homes in Red Lion, PA
Home Values in the Area
Average Home Value in this Area
Purchase History
| Date | Type | Sale Price | Title Company |
|---|---|---|---|
| Deed | $294,000 | None Listed On Document | |
| Deed | -- | None Listed On Document | |
| Deed | $257,950 | Yorktowne Settlement Company |
Mortgage History
| Date | Status | Loan Amount | Loan Type |
|---|---|---|---|
| Open | $213,150 | New Conventional | |
| Previous Owner | $253,277 | FHA | |
| Previous Owner | $750,000 | Future Advance Clause Open End Mortgage |
Property History
| Date | Event | Price | Change | Sq Ft Price |
|---|---|---|---|---|
| 10/25/2024 10/25/24 | Sold | $294,000 | +1.4% | $159 / Sq Ft |
| 09/15/2024 09/15/24 | Pending | -- | -- | -- |
| 09/11/2024 09/11/24 | Price Changed | $289,900 | 0.0% | $157 / Sq Ft |
| 09/11/2024 09/11/24 | For Sale | $289,900 | -3.3% | $157 / Sq Ft |
| 09/04/2024 09/04/24 | Off Market | $299,900 | -- | -- |
| 08/04/2024 08/04/24 | Price Changed | $299,900 | -3.2% | $162 / Sq Ft |
| 07/22/2024 07/22/24 | Price Changed | $309,900 | -3.2% | $168 / Sq Ft |
| 06/27/2024 06/27/24 | For Sale | $320,000 | +24.1% | $173 / Sq Ft |
| 06/22/2021 06/22/21 | Sold | $257,950 | 0.0% | $145 / Sq Ft |
| 04/22/2021 04/22/21 | Pending | -- | -- | -- |
| 02/01/2021 02/01/21 | Price Changed | $257,950 | +4.0% | $145 / Sq Ft |
| 06/25/2020 06/25/20 | For Sale | $247,950 | -- | $139 / Sq Ft |
Tax History Compared to Growth
Tax History
| Year | Tax Paid | Tax Assessment Tax Assessment Total Assessment is a certain percentage of the fair market value that is determined by local assessors to be the total taxable value of land and additions on the property. | Land | Improvement |
|---|---|---|---|---|
| 2025 | $5,555 | $161,830 | $31,840 | $129,990 |
| 2024 | $5,474 | $161,830 | $31,840 | $129,990 |
| 2023 | $5,470 | $161,720 | $31,730 | $129,990 |
| 2022 | $5,291 | $161,720 | $31,730 | $129,990 |
| 2021 | $742 | $23,800 | $23,800 | $0 |
Agents Affiliated with this Home
-
Cynthia Yanushonis

Seller's Agent in 2024
Cynthia Yanushonis
Berkshire Hathaway HomeServices Homesale Realty
(717) 891-9919
255 Total Sales
-
Becky Schor

Buyer's Agent in 2024
Becky Schor
Berkshire Hathaway HomeServices Homesale Realty
(717) 246-6700
78 Total Sales
-

Seller's Agent in 2021
Bryce Burkentine
KOVO Realty
Map
Source: Bright MLS
MLS Number: PAYK140336
APN: 54-000-66-0110.00-00000
- 6 Hudson Blvd
- 66 Hudson Blvd
- 90 Hudson Blvd
- 337 Avon Dr Unit 289
- 339 Avon Dr Unit 288
- 350 Avon Dr Unit 270
- 362 Avon Dr Unit 276
- 370 Avon Dr Unit 280
- 372 Avon Dr Unit 281
- 376 Avon Dr Unit 283
- 108 Heather Glen Dr
- 0 Chapel Church Rd
- 515 Mahopac Dr
- 10 Yoe Dr
- 2 E Pennsylvania Ave
- 129 Kathryn Dr Unit 129D
- 137 S Main St
- 318 S Wilson Ct
- 223 Jutland Way Unit 266
- 150 Palomino Way
