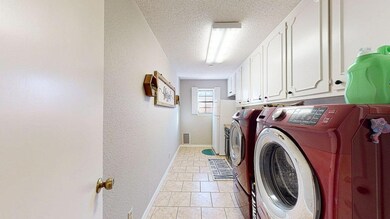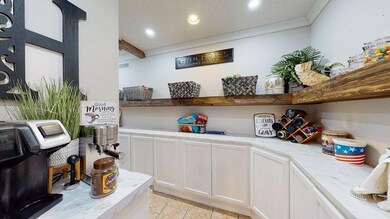
14 Hummingbird Place Odessa, TX 79761
University Gardens NeighborhoodHighlights
- 0.3 Acre Lot
- Fenced Yard
- Attached Garage
- No HOA
- Fireplace
- Central Heating and Cooling System
About This Home
As of May 2023Curb appeal greets you at this gorgeous home in University Gardens donning 2 living areas, 2 dining spaces & an office. The chef's kitchen features granite, stainless appliances & massive walk-in pantry. This is a 4 bed, 3 bath home donning 2 master suites, the main suite even boasts a steam sauna shower. The bonuses continue w/ a motorcycle garage, pet-turfed run, 3 backyard areas, & yet you'll be spending your time under the huge covered patio next to the pool oasis! Make this one yours today!
Last Agent to Sell the Property
Keller Williams Realty License #0685556 Listed on: 05/31/2023

Last Buyer's Agent
Non-Member
Non-MLS
Home Details
Home Type
- Single Family
Est. Annual Taxes
- $8,514
Year Built
- Built in 1978
Lot Details
- 0.3 Acre Lot
- Fenced Yard
Parking
- Attached Garage
Home Design
- Brick Exterior Construction
- Slab Foundation
- Composition Roof
Interior Spaces
- 4,143 Sq Ft Home
- Ceiling Fan
- Fireplace
- Dining Room
- Utility Room
Bedrooms and Bathrooms
- 4 Bedrooms
- 3 Full Bathrooms
Utilities
- Central Heating and Cooling System
- Water Softener is Owned
Community Details
- No Home Owners Association
Listing and Financial Details
- Assessor Parcel Number R100004553
Ownership History
Purchase Details
Home Financials for this Owner
Home Financials are based on the most recent Mortgage that was taken out on this home.Purchase Details
Home Financials for this Owner
Home Financials are based on the most recent Mortgage that was taken out on this home.Purchase Details
Home Financials for this Owner
Home Financials are based on the most recent Mortgage that was taken out on this home.Similar Homes in Odessa, TX
Home Values in the Area
Average Home Value in this Area
Purchase History
| Date | Type | Sale Price | Title Company |
|---|---|---|---|
| Interfamily Deed Transfer | -- | Amrock Inc | |
| Vendors Lien | -- | Basin Abstract & Title | |
| Vendors Lien | -- | Basin Abstract & Title |
Mortgage History
| Date | Status | Loan Amount | Loan Type |
|---|---|---|---|
| Open | $106,704 | VA | |
| Open | $499,159 | VA | |
| Closed | $496,533 | VA | |
| Previous Owner | $494,763 | VA | |
| Previous Owner | $306,800 | New Conventional |
Property History
| Date | Event | Price | Change | Sq Ft Price |
|---|---|---|---|---|
| 05/31/2023 05/31/23 | Sold | -- | -- | -- |
| 05/31/2023 05/31/23 | Sold | -- | -- | -- |
| 05/31/2023 05/31/23 | Pending | -- | -- | -- |
| 05/31/2023 05/31/23 | For Sale | $590,000 | 0.0% | $142 / Sq Ft |
| 05/01/2023 05/01/23 | Off Market | -- | -- | -- |
| 02/21/2023 02/21/23 | Price Changed | $590,000 | -1.7% | $142 / Sq Ft |
| 02/04/2023 02/04/23 | For Sale | $600,000 | 0.0% | $145 / Sq Ft |
| 02/01/2023 02/01/23 | Off Market | -- | -- | -- |
| 01/06/2023 01/06/23 | Price Changed | $600,000 | -3.2% | $145 / Sq Ft |
| 12/28/2022 12/28/22 | Price Changed | $619,999 | 0.0% | $150 / Sq Ft |
| 12/28/2022 12/28/22 | For Sale | $619,999 | 0.0% | $150 / Sq Ft |
| 12/04/2022 12/04/22 | Pending | -- | -- | -- |
| 10/31/2022 10/31/22 | For Sale | $620,000 | +61.0% | $150 / Sq Ft |
| 04/30/2012 04/30/12 | Sold | -- | -- | -- |
| 03/30/2012 03/30/12 | Pending | -- | -- | -- |
| 03/21/2012 03/21/12 | For Sale | $385,000 | -- | $93 / Sq Ft |
Tax History Compared to Growth
Tax History
| Year | Tax Paid | Tax Assessment Tax Assessment Total Assessment is a certain percentage of the fair market value that is determined by local assessors to be the total taxable value of land and additions on the property. | Land | Improvement |
|---|---|---|---|---|
| 2024 | $8,514 | $561,969 | $47,381 | $514,588 |
| 2023 | $6,853 | $478,952 | $47,381 | $431,571 |
| 2022 | $11,106 | $480,731 | $43,181 | $437,550 |
| 2021 | $10,964 | $464,755 | $43,181 | $421,574 |
| 2020 | $10,394 | $448,206 | $38,194 | $410,012 |
| 2019 | $10,573 | $428,815 | $38,194 | $390,621 |
| 2018 | $9,672 | $410,827 | $35,569 | $375,258 |
| 2017 | $9,198 | $403,827 | $35,569 | $368,258 |
| 2016 | $8,965 | $403,827 | $35,569 | $368,258 |
| 2015 | $6,831 | $405,077 | $35,569 | $369,508 |
| 2014 | $6,831 | $389,889 | $35,569 | $354,320 |
Agents Affiliated with this Home
-
Jordan Linnenkugel

Seller's Agent in 2023
Jordan Linnenkugel
Keller Williams Realty
(432) 934-4244
1 in this area
137 Total Sales
-
Nikolus Linnenkugel

Seller's Agent in 2023
Nikolus Linnenkugel
Keller Williams Realty Odessa
(806) 543-6787
1 in this area
12 Total Sales
-
N
Buyer's Agent in 2023
Non-Member
Non-MLS
-
Mikki McDougall
M
Buyer's Agent in 2023
Mikki McDougall
eXp Realty LLC
(432) 631-5381
12 in this area
148 Total Sales
-
Teri Pearce

Seller's Agent in 2012
Teri Pearce
SIMS & GUESS, REALTORS
(432) 368-6800
5 in this area
36 Total Sales
Map
Source: Lubbock Association of REALTORS®
MLS Number: 202307179
APN: 32660-06585-00000
- 2415 Quail Park Place
- 2416 Quail Park Place
- 51 Sunnygrove Dr
- 20 Sunnygrove Dr
- 1409 French Ave
- 2349 Bainbridge Dr
- 2500 Bainbridge Dr
- 21 Hialeah Cir
- 1424 French Ave
- 1322 French Ave Unit D
- 1475 Brittany Ln Unit Building D 2
- 4612 Fountain Ln
- 6009 Briarwood Ln
- 6321 Alta Vista Rd
- 4410 W Blue Waters St
- 4310 W Blue Waters St
- 4404 W Blue Waters St
- 4440 W Blue Waters St
- 4446 W Blue Waters St
- 6324 Deering Dr






