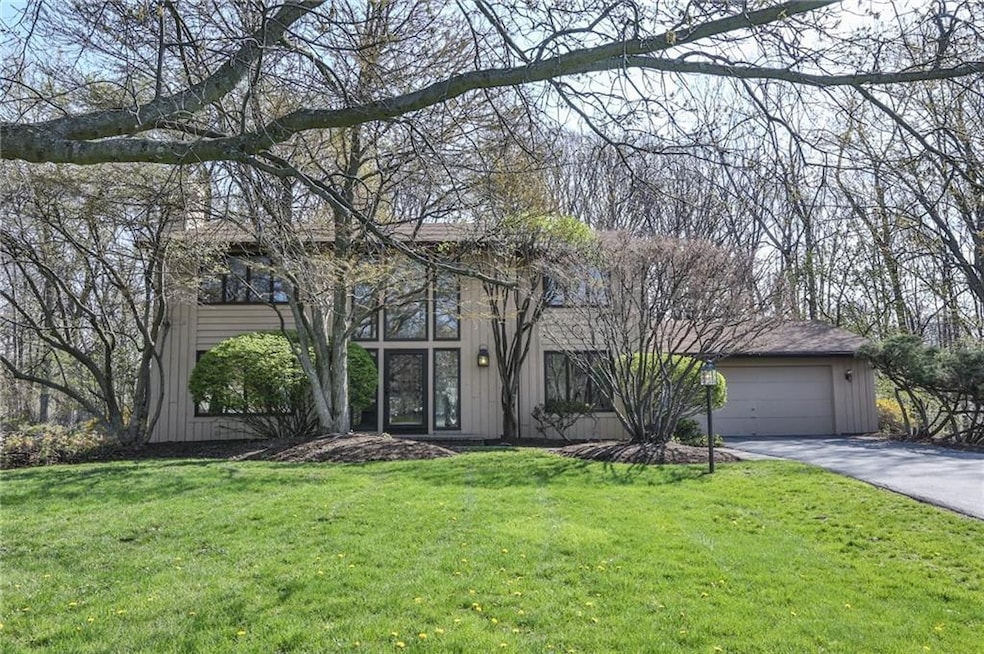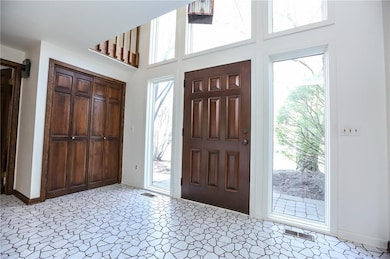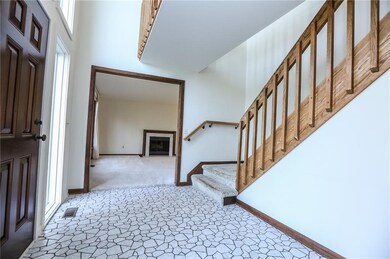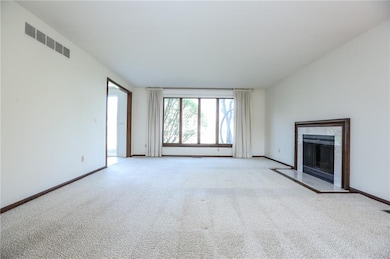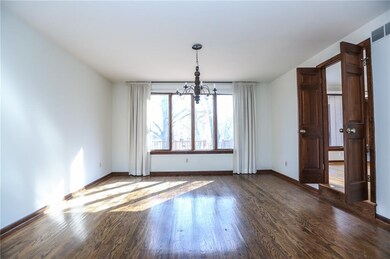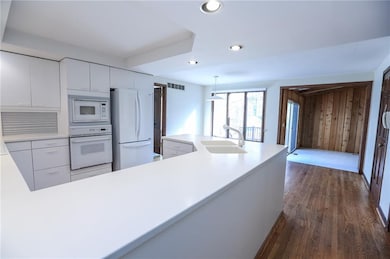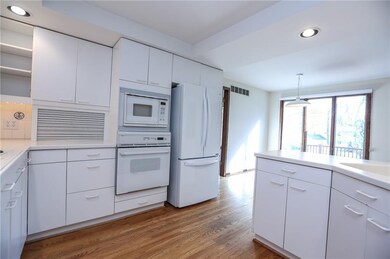
$499,900
- 5 Beds
- 2.5 Baths
- 2,745 Sq Ft
- 43 Kirkby Trail
- Fairport, NY
Fairport Gem on a Quiet Cul-de-Sac! Enjoy serene, nature-filled living with a beautifully wooded backyard in this meticulously maintained home! Nearly everything has been updated in the past 5 years—including the kitchen, bathrooms, roof, gutters, Andersen windows, paint, and more. With over 2,700 sq ft, this spacious home offers 4–5 bedrooms and 2.5 baths—perfect for all your needs. Step outside
Debbi Jacob Howard Hanna
