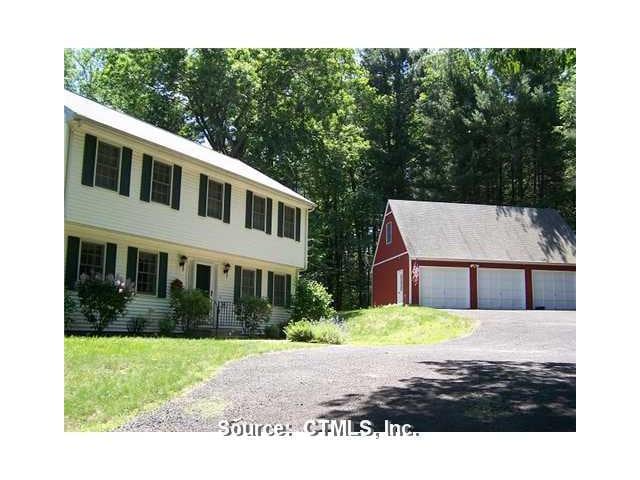
14 Inverness Ct Cheshire, CT 06410
Highlights
- Detached Guest House
- Home fronts a pond
- Colonial Architecture
- Darcey School Rated A-
- 3.65 Acre Lot
- Secluded Lot
About This Home
As of August 2017Great property has so much to offer.Spacious home sits on 3.65 Acres, lots of privacy!Guest house is 2 bed, 1.1 Bath, 1192 sq ft, 1 car garage & cair.Main home has 2 mbr,500 sq ft in finished ll, possible 5th bedroom or office.Large 3 car garage w/ loft.
Last Agent to Sell the Property
Purtell Realty LLC License #RES.0762289 Listed on: 06/23/2011
Home Details
Home Type
- Single Family
Est. Annual Taxes
- $10,574
Year Built
- Built in 1983
Lot Details
- 3.65 Acre Lot
- Home fronts a pond
- Home fronts a stream
- Cul-De-Sac
- Secluded Lot
- Partially Wooded Lot
Home Design
- Colonial Architecture
- Vinyl Siding
Interior Spaces
- 3,003 Sq Ft Home
- 1 Fireplace
- Thermal Windows
- Pull Down Stairs to Attic
- Home Security System
Kitchen
- Microwave
- Dishwasher
Bedrooms and Bathrooms
- 4 Bedrooms
Laundry
- Dryer
- Washer
Partially Finished Basement
- Walk-Out Basement
- Basement Fills Entire Space Under The House
Parking
- 3 Car Detached Garage
- Gravel Driveway
Schools
- Norton Elementary School
- Dodd Middle School
- Cheshire High School
Utilities
- Central Air
- Baseboard Heating
- Heating System Uses Oil
- Heating System Uses Oil Above Ground
- Private Company Owned Well
- Cable TV Available
Additional Features
- Patio
- Detached Guest House
Ownership History
Purchase Details
Home Financials for this Owner
Home Financials are based on the most recent Mortgage that was taken out on this home.Purchase Details
Home Financials for this Owner
Home Financials are based on the most recent Mortgage that was taken out on this home.Purchase Details
Home Financials for this Owner
Home Financials are based on the most recent Mortgage that was taken out on this home.Similar Homes in the area
Home Values in the Area
Average Home Value in this Area
Purchase History
| Date | Type | Sale Price | Title Company |
|---|---|---|---|
| Warranty Deed | $142,500 | -- | |
| Warranty Deed | $142,500 | -- | |
| Warranty Deed | $447,500 | -- | |
| Warranty Deed | $447,500 | -- | |
| Warranty Deed | $478,000 | -- | |
| Warranty Deed | $478,000 | -- |
Mortgage History
| Date | Status | Loan Amount | Loan Type |
|---|---|---|---|
| Open | $150,000 | Stand Alone Refi Refinance Of Original Loan | |
| Closed | $45,000 | Purchase Money Mortgage | |
| Previous Owner | $379,000 | Adjustable Rate Mortgage/ARM | |
| Previous Owner | $382,400 | Adjustable Rate Mortgage/ARM |
Property History
| Date | Event | Price | Change | Sq Ft Price |
|---|---|---|---|---|
| 08/29/2017 08/29/17 | Sold | $447,500 | -6.8% | $149 / Sq Ft |
| 08/22/2017 08/22/17 | Pending | -- | -- | -- |
| 05/07/2017 05/07/17 | Price Changed | $480,000 | -2.0% | $160 / Sq Ft |
| 03/08/2017 03/08/17 | Price Changed | $489,900 | -2.0% | $163 / Sq Ft |
| 02/03/2017 02/03/17 | For Sale | $499,900 | +4.6% | $166 / Sq Ft |
| 03/15/2012 03/15/12 | Sold | $478,000 | -4.4% | $159 / Sq Ft |
| 12/31/2011 12/31/11 | Pending | -- | -- | -- |
| 06/23/2011 06/23/11 | For Sale | $500,000 | -- | $167 / Sq Ft |
Tax History Compared to Growth
Tax History
| Year | Tax Paid | Tax Assessment Tax Assessment Total Assessment is a certain percentage of the fair market value that is determined by local assessors to be the total taxable value of land and additions on the property. | Land | Improvement |
|---|---|---|---|---|
| 2024 | $12,708 | $462,770 | $116,270 | $346,500 |
| 2023 | $11,635 | $331,570 | $116,310 | $215,260 |
| 2022 | $11,379 | $331,570 | $116,310 | $215,260 |
| 2021 | $11,181 | $331,570 | $116,310 | $215,260 |
| 2020 | $11,015 | $331,570 | $116,310 | $215,260 |
| 2019 | $3,848 | $331,570 | $116,310 | $215,260 |
| 2018 | $11,738 | $359,850 | $140,900 | $218,950 |
| 2017 | $11,494 | $359,850 | $140,900 | $218,950 |
| 2016 | $11,044 | $359,850 | $140,900 | $218,950 |
| 2015 | $11,044 | $359,850 | $140,900 | $218,950 |
| 2014 | $10,885 | $359,850 | $140,900 | $218,950 |
Agents Affiliated with this Home
-
The Sally Bowman Team

Seller's Agent in 2017
The Sally Bowman Team
Berkshire Hathaway Home Services
(203) 687-8026
121 in this area
179 Total Sales
-
Katherine Smith

Buyer's Agent in 2017
Katherine Smith
Berkshire Hathaway Home Services
(203) 996-1712
50 in this area
76 Total Sales
-
Betsy Purtell

Seller's Agent in 2012
Betsy Purtell
Purtell Realty LLC
(203) 640-4440
58 in this area
269 Total Sales
Map
Source: SmartMLS
MLS Number: N315984
APN: CHES-000083-000036
- 776 Bethany Mountain Rd
- 1 Mountaincrest Dr
- 764 Bethany Mountain Rd
- 876 S Brooksvale Rd
- 198 Towpath Ln
- 151 Cook Rd
- 77 Barbara Ave
- 52 Cook Rd
- 157 Green Hill Ln
- 10 Arrowleaf Ct
- 112 Cook Rd
- 12 Stephen Ct
- 7 Ridgewood Club Rd
- 9 Ridgewood Club Rd
- 18 Hawthorne Dr
- Lot 1 Mount Sanford Rd
- 213 New Haven Rd
- 482 Oak Ave Unit 60
- 486 Oak Ave Unit 50
- 23 Talmadge Hill Rd
