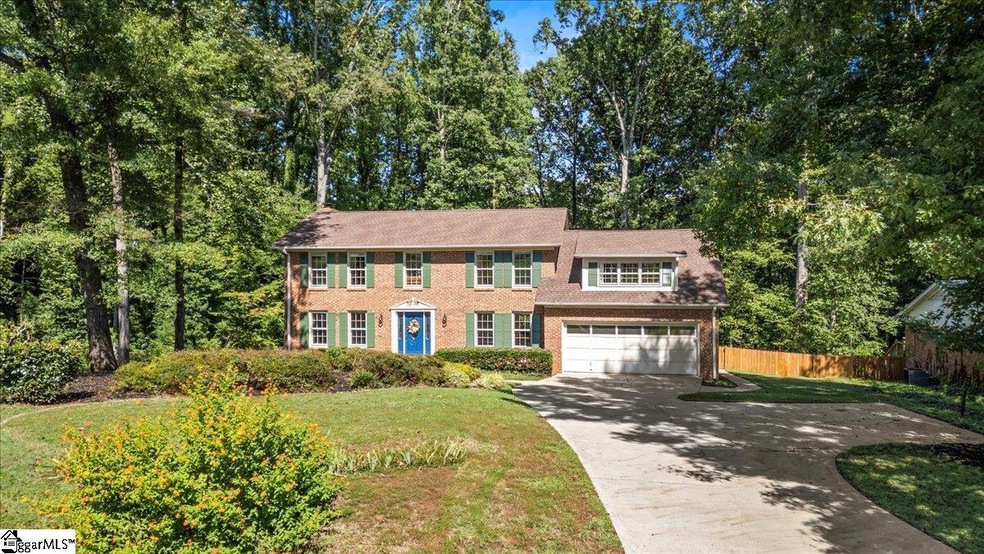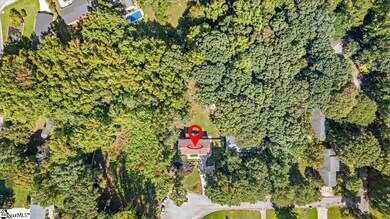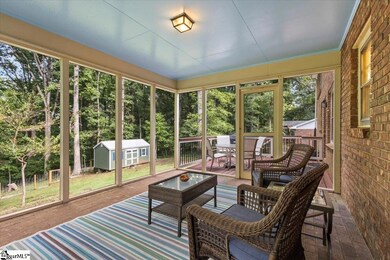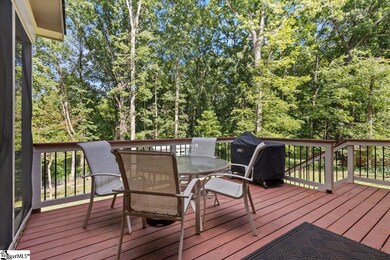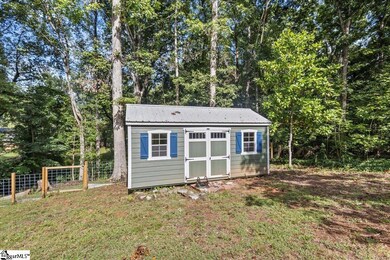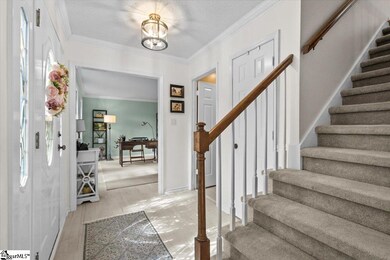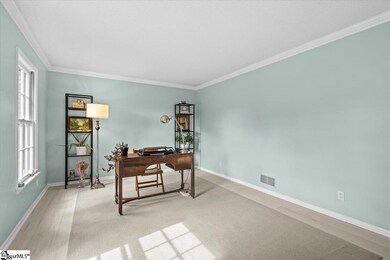
14 Iris Ct Spartanburg, SC 29307
Hillbrook NeighborhoodHighlights
- Colonial Architecture
- Deck
- Bonus Room
- Spartanburg High School Rated A-
- Creek On Lot
- Solid Surface Countertops
About This Home
As of December 2024Welcome to 14 Iris Ct, Located in the sought-after Hillbrook Forest neighborhood, on a quiet cul-de-sac, providing privacy and tranquility. This home presents timeless craftsmanship and modern comforts. It is recently been upgraded with so many items, and it's move-in ready for its next owners. The heart of the home is the spacious kitchen, now featuring brand-new stainless steel appliances with an induction stove, a beautiful natural stone backsplash, and upgraded countertops, perfect for hosting gatherings or cozy meals. The kitchen opens to a large 12' x 29' screened porch and deck, providing an ideal space for entertaining or simply relaxing with the sounds of nature. New scratch-proof and waterproof laminate flooring throughout the main level ensures durability and style, while details like crown molding, chair rails, and wainscoting add elegance and charm. The Large den has a washed brick wood burning fireplace that creates a cozy environment for relaxing after a long day. Upstairs, the primary suite is well-situated alongside three additional bedrooms, allowing for comfortable proximity while still having privacy. The highlight of the upper level is the expansive 18' x 27' recreation room with a wet bar, perfect for a game room, media space, or home office. You will appreciate the ample storage throughout, making the organization an easy mission. The backyard has been thoughtfully landscaped with extensive tree removal, opening up the space for the new fence and a large shed for extra storage that has been installed recently. You'll also enjoy peace of mind with the encapsulated crawlspace complete with a new dehumidifier. Whether you’re relaxing on the deck overlooking a tranquil rambling creek or hosting outdoor events, the natural surroundings gives a mountain-like retreat right in your backyard. In addition to these fantastic updates, the home boasts two HVAC units, one replaced in 2020, and the roof installed in 2017. The property is located in Spartanburg’s desirable District 7, with no HOA, close to shopping, and dining, and just minutes from downtown. With fresh paint throughout and all these modern upgrades, this home is in excellent condition and ready for you to move in and start making memories. Don’t miss out—schedule your visit today!
Last Agent to Sell the Property
REAL GVL/REAL BROKER, LLC License #105879 Listed on: 09/26/2024

Home Details
Home Type
- Single Family
Est. Annual Taxes
- $1,405
Year Built
- Built in 1981
Lot Details
- 0.78 Acre Lot
- Cul-De-Sac
- Fenced Yard
- Few Trees
Home Design
- Colonial Architecture
- Traditional Architecture
- Brick Exterior Construction
- Architectural Shingle Roof
Interior Spaces
- 2,709 Sq Ft Home
- 2,600-2,799 Sq Ft Home
- 2-Story Property
- Ceiling Fan
- Wood Burning Fireplace
- Living Room
- Breakfast Room
- Dining Room
- Home Office
- Bonus Room
- Screened Porch
- Crawl Space
Kitchen
- Electric Oven
- Free-Standing Electric Range
- Range Hood
- Dishwasher
- Solid Surface Countertops
- Disposal
Flooring
- Carpet
- Laminate
Bedrooms and Bathrooms
- 4 Bedrooms
Laundry
- Laundry Room
- Laundry on main level
- Washer Hookup
Attic
- Storage In Attic
- Pull Down Stairs to Attic
Home Security
- Storm Windows
- Storm Doors
Parking
- 2 Car Attached Garage
- Garage Door Opener
Outdoor Features
- Creek On Lot
- Deck
- Outbuilding
Schools
- Jesse W Boyd Elementary School
- Mccraken Middle School
- Spartanburg High School
Utilities
- Forced Air Heating and Cooling System
- Heat Pump System
- Electric Water Heater
Community Details
- Hillbrook Forest Subdivision
Listing and Financial Details
- Assessor Parcel Number 7-10-06-138.00
Ownership History
Purchase Details
Home Financials for this Owner
Home Financials are based on the most recent Mortgage that was taken out on this home.Purchase Details
Home Financials for this Owner
Home Financials are based on the most recent Mortgage that was taken out on this home.Similar Homes in Spartanburg, SC
Home Values in the Area
Average Home Value in this Area
Purchase History
| Date | Type | Sale Price | Title Company |
|---|---|---|---|
| Deed | $387,500 | None Listed On Document | |
| Deed | $387,500 | None Listed On Document | |
| Deed | $340,000 | None Listed On Document |
Mortgage History
| Date | Status | Loan Amount | Loan Type |
|---|---|---|---|
| Open | $332,500 | New Conventional | |
| Previous Owner | $190,000 | VA | |
| Previous Owner | $110,000 | New Conventional |
Property History
| Date | Event | Price | Change | Sq Ft Price |
|---|---|---|---|---|
| 12/16/2024 12/16/24 | Sold | $387,500 | -0.6% | $149 / Sq Ft |
| 10/10/2024 10/10/24 | For Sale | $389,777 | +0.6% | $150 / Sq Ft |
| 10/01/2024 10/01/24 | Off Market | $387,500 | -- | -- |
| 09/26/2024 09/26/24 | For Sale | $389,777 | +14.6% | $150 / Sq Ft |
| 06/23/2023 06/23/23 | Sold | $340,000 | 0.0% | $127 / Sq Ft |
| 05/26/2023 05/26/23 | Pending | -- | -- | -- |
| 05/19/2023 05/19/23 | For Sale | $340,000 | -- | $127 / Sq Ft |
Tax History Compared to Growth
Tax History
| Year | Tax Paid | Tax Assessment Tax Assessment Total Assessment is a certain percentage of the fair market value that is determined by local assessors to be the total taxable value of land and additions on the property. | Land | Improvement |
|---|---|---|---|---|
| 2024 | $2,891 | $13,600 | $1,752 | $11,848 |
| 2023 | $2,891 | $8,724 | $1,249 | $7,475 |
| 2022 | $1,202 | $7,585 | $1,067 | $6,518 |
| 2021 | $1,202 | $7,585 | $1,067 | $6,518 |
| 2020 | $1,184 | $7,585 | $1,067 | $6,518 |
| 2019 | $1,184 | $7,585 | $1,067 | $6,518 |
| 2018 | $1,184 | $7,585 | $1,067 | $6,518 |
| 2017 | $1,310 | $6,596 | $1,200 | $5,396 |
| 2016 | $1,310 | $6,596 | $1,200 | $5,396 |
| 2015 | $1,230 | $6,600 | $1,200 | $5,400 |
| 2014 | $1,225 | $6,600 | $1,200 | $5,400 |
Agents Affiliated with this Home
-
Talia Gila

Seller's Agent in 2024
Talia Gila
REAL GVL/REAL BROKER, LLC
(706) 312-4687
1 in this area
400 Total Sales
-
Karen North
K
Buyer's Agent in 2024
Karen North
BHHS C Dan Joyner - Midtown
(864) 350-4887
1 in this area
63 Total Sales
-
ALBERT HAGGERTY

Seller's Agent in 2023
ALBERT HAGGERTY
C 21 Blackwell & Co
(864) 596-0390
2 in this area
10 Total Sales
-
M
Buyer's Agent in 2023
Marla Long
OTHER
Map
Source: Greater Greenville Association of REALTORS®
MLS Number: 1538545
APN: 7-10-06-138.00
- 150 Shelton Dr
- 164 Buckstone Ln
- 165 Buckstone Ln
- 445 Harrell Dr
- 107 Buckstone Ln
- 103 Buckstone Ln
- 108 Bentwood Cir
- 4054 Chessgrove Way
- 315 Lowndes Dr
- 459 Ransdell Dr
- 216 Arbours Commons Ct
- Tupelo Plan at Ellison - 2-Story
- Spruce Plan at Ellison - 2-Story
- Birch Plan at Ellison - 2-Story
- Cedar Plan at Ellison - 2-Story
- Elder Plan at Ellison - 2-Story
- 1438 Willow Ridge Way
- 259 Harrell Dr
- 1409 Willow Ridge Way
- 1405 Willow Ridge Way
