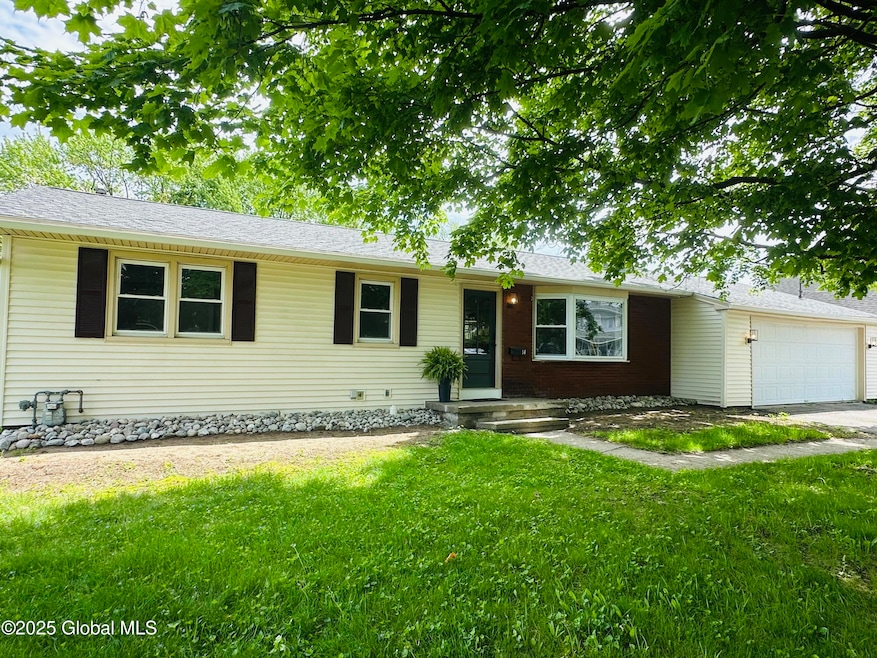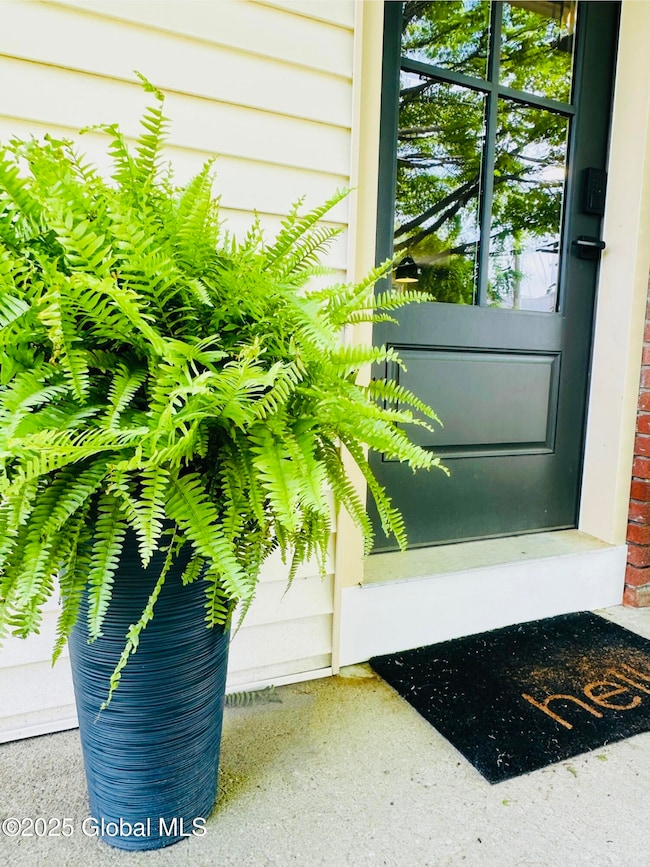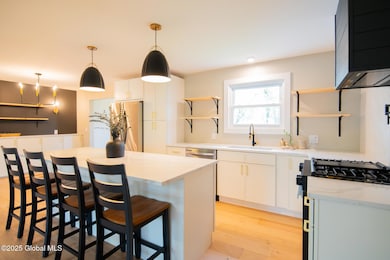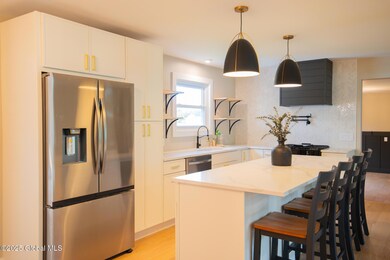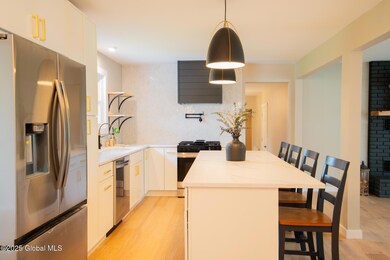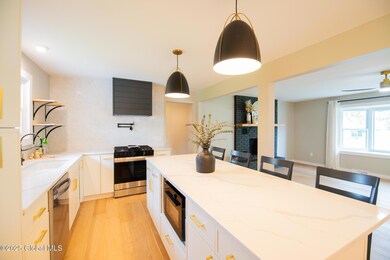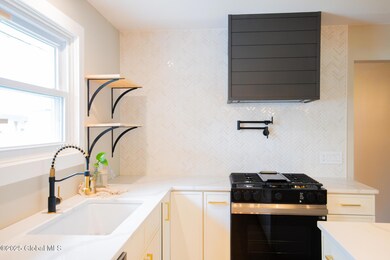
14 James Ct Glens Falls, NY 12801
Highlights
- Living Room with Fireplace
- Wood Flooring
- No HOA
- Ranch Style House
- Mud Room
- Den
About This Home
As of June 2025$10,000 PRICE IMPROVEMENT! Step into this beautifully renovated 4-bedroom 2 bath ranch that effortlessly combines modern design and the convenience of first floor living. Stunning kitchen open to spacious and bright living room with fireplace, oversized mud and laundry room, cozy den/playroom. Finished family room in the basement with beautiful fireplace and bar. Primary suite wing provides a retreat like feel with luxurious multi head shower system. All new mechanicals- hot water tank furnace ac electrical panel, roof/gutter system. Situated on a rare double sized fenced in lot in. Sought after Kensington Elementary. Walking distance to High School. Every inch of this home has been tastefully upgraded with quality finishes. Don't miss your opportunity to call this home. Agent is owner.
Last Agent to Sell the Property
Howard Hanna License #10401328748 Listed on: 05/07/2025

Home Details
Home Type
- Single Family
Est. Annual Taxes
- $6,351
Year Built
- Built in 1963 | Remodeled
Lot Details
- 0.46 Acre Lot
- Property is Fully Fenced
- Chain Link Fence
- Level Lot
- Cleared Lot
Parking
- 2 Car Attached Garage
- Garage Door Opener
- Driveway
Home Design
- Ranch Style House
- Block Foundation
- Shingle Roof
- Block Exterior
- Vinyl Siding
Interior Spaces
- <<energyStarQualifiedWindowsToken>>
- ENERGY STAR Qualified Doors
- Mud Room
- Family Room
- Living Room with Fireplace
- 2 Fireplaces
- Dining Room
- Den
Kitchen
- Eat-In Kitchen
- Gas Oven
- Range<<rangeHoodToken>>
- <<microwave>>
- Freezer
- Ice Maker
- <<ENERGY STAR Qualified Dishwasher>>
- Kitchen Island
Flooring
- Wood
- Ceramic Tile
Bedrooms and Bathrooms
- 4 Bedrooms
- Bathroom on Main Level
- 2 Full Bathrooms
Laundry
- Laundry Room
- Laundry on main level
- Washer and Dryer
Finished Basement
- Heated Basement
- Basement Fills Entire Space Under The House
- Fireplace in Basement
Schools
- Kensington Road Elementary School
- Glens Falls High School
Utilities
- Forced Air Heating and Cooling System
- Heating System Uses Natural Gas
- 200+ Amp Service
Community Details
- No Home Owners Association
Listing and Financial Details
- Legal Lot and Block 21 / 10
- Assessor Parcel Number 309.7-10-21
Ownership History
Purchase Details
Home Financials for this Owner
Home Financials are based on the most recent Mortgage that was taken out on this home.Purchase Details
Purchase Details
Similar Homes in the area
Home Values in the Area
Average Home Value in this Area
Purchase History
| Date | Type | Sale Price | Title Company |
|---|---|---|---|
| Warranty Deed | $200,000 | None Available | |
| Warranty Deed | $200,000 | None Available | |
| Interfamily Deed Transfer | -- | Leslie Ryan | |
| Interfamily Deed Transfer | -- | Leslie Ryan | |
| Deed | $86,000 | -- | |
| Deed | $86,000 | -- |
Property History
| Date | Event | Price | Change | Sq Ft Price |
|---|---|---|---|---|
| 06/12/2025 06/12/25 | Sold | $435,000 | -3.1% | $240 / Sq Ft |
| 05/25/2025 05/25/25 | Pending | -- | -- | -- |
| 05/16/2025 05/16/25 | Price Changed | $449,000 | -2.2% | $248 / Sq Ft |
| 05/07/2025 05/07/25 | For Sale | $459,000 | +129.5% | $253 / Sq Ft |
| 12/12/2024 12/12/24 | Sold | $200,000 | +5.8% | $129 / Sq Ft |
| 11/14/2024 11/14/24 | Pending | -- | -- | -- |
| 11/11/2024 11/11/24 | For Sale | $189,000 | -- | $122 / Sq Ft |
Tax History Compared to Growth
Tax History
| Year | Tax Paid | Tax Assessment Tax Assessment Total Assessment is a certain percentage of the fair market value that is determined by local assessors to be the total taxable value of land and additions on the property. | Land | Improvement |
|---|---|---|---|---|
| 2024 | $7,679 | $270,400 | $65,000 | $205,400 |
| 2023 | $7,372 | $257,500 | $65,000 | $192,500 |
| 2022 | $5,881 | $257,500 | $65,000 | $192,500 |
| 2021 | $5,523 | $150,000 | $24,200 | $125,800 |
| 2020 | $5,489 | $150,000 | $24,200 | $125,800 |
| 2019 | $2,441 | $150,000 | $24,200 | $125,800 |
| 2018 | $2,441 | $150,000 | $24,200 | $125,800 |
| 2017 | $2,420 | $150,000 | $24,200 | $125,800 |
| 2016 | $5,190 | $150,000 | $24,200 | $125,800 |
| 2015 | -- | $150,000 | $24,200 | $125,800 |
| 2014 | -- | $150,000 | $24,200 | $125,800 |
Agents Affiliated with this Home
-
Nikki Becker

Seller's Agent in 2025
Nikki Becker
Howard Hanna
(518) 798-3636
67 Total Sales
-
Cynthia Harrigan

Buyer's Agent in 2025
Cynthia Harrigan
Coldwell Banker Prime Properties
(518) 681-1052
79 Total Sales
-
Jennifer Ball

Seller's Agent in 2024
Jennifer Ball
Hunt Real Estate
(518) 361-2923
364 Total Sales
Map
Source: Global MLS
MLS Number: 202516775
APN: 520500-309-007-0010-021-000-0000
- 31 Mallory Ave
- 174 Upper Sherman Ave
- 59 1st St
- 39 New St
- 11 Main St
- 20 Luzerne Rd
- 5 Thomas St Unit Lot 28
- 40 Orville St
- 68 W Notre Dame St
- 14 Barber Ave
- 23 Orville St
- 21 Crandall St
- 112 Crandall St
- 50 Luzerne Rd
- 147 South St
- 65 Main St
- 21 Northway Ln
- 38 Horicon Ave
- 9 W Notre Dame St
- 7 W Notre Dame St
