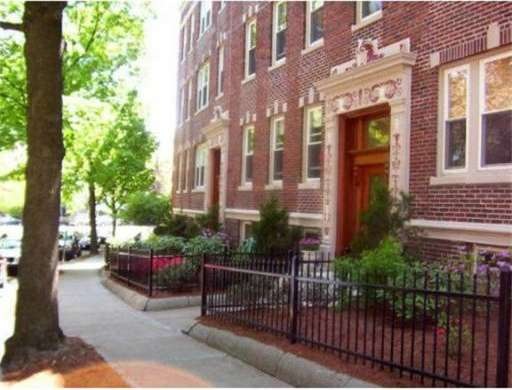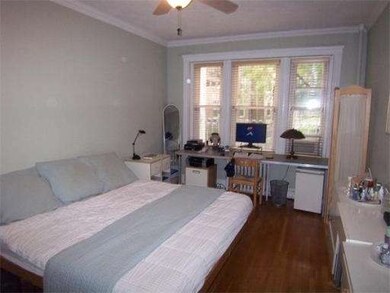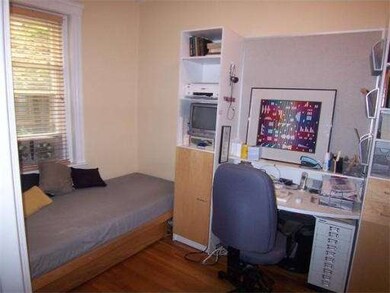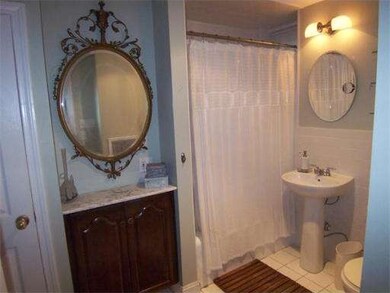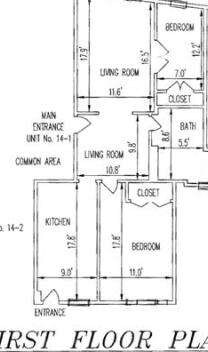
14 James St Unit 1 Brookline, MA 02446
Coolidge Corner NeighborhoodAbout This Home
As of June 2014Heart of Coolidge Corner -high 1st floor condo. Hi ceilings, french doors & period detail. Unit has entry foyer, front-facing LR, eat-in kitchen, 2 beds & porch. Large pvt storage rm, gym area & common W/D in basement. Pets possible. Rental pkng avail. Steps to C line & shops. Short Sale. Competent attorney specializing in short sales working w/owner. Multiple bids, see attached docs for offer submission details
Last Buyer's Agent
James Marsden
SellBoston LLC License #643502947
Ownership History
Purchase Details
Home Financials for this Owner
Home Financials are based on the most recent Mortgage that was taken out on this home.Purchase Details
Home Financials for this Owner
Home Financials are based on the most recent Mortgage that was taken out on this home.Purchase Details
Home Financials for this Owner
Home Financials are based on the most recent Mortgage that was taken out on this home.Map
Property Details
Home Type
Condominium
Est. Annual Taxes
$6,821
Year Built
1928
Lot Details
0
Listing Details
- Unit Level: 1
- Unit Placement: Upper, Front
- Special Features: 12
- Property Sub Type: Condos
- Year Built: 1928
Interior Features
- Has Basement: Yes
- Number of Rooms: 4
- Amenities: Public Transportation, Shopping, Park, Medical Facility, House of Worship, Public School, T-Station
- Flooring: Tile, Hardwood
- Interior Amenities: Cable Available, Intercom
- Bedroom 2: First Floor, 12X7
- Bathroom #1: First Floor, 9X6
- Kitchen: First Floor, 18X9
- Living Room: First Floor, 18X12
- Master Bedroom: First Floor, 18X11
- Master Bedroom Description: Hard Wood Floor
Exterior Features
- Construction: Brick, Stone/Concrete, Block
- Exterior: Brick
- Exterior Unit Features: Covered Patio/Deck
Garage/Parking
- Parking: Rented
- Parking Spaces: 1
Utilities
- Heat Zones: 4
- Water/Sewer: City/Town Water, City/Town Sewer
Condo/Co-op/Association
- Condominium Name: COOLIDGE CORNER CONDOMINIUMS
- Association Fee Includes: Heat, Hot Water, Water, Sewer, Master Insurance, Laundry Facilities, Exterior Maintenance, Landscaping, Snow Removal, Exercise Room, Extra Storage
- Association Pool: No
- Management: Professional - Off Site
- Pets Allowed: Yes w/ Restrictions (See Remarks)
- No Units: 10
- Unit Building: 1
Similar Homes in the area
Home Values in the Area
Average Home Value in this Area
Purchase History
| Date | Type | Sale Price | Title Company |
|---|---|---|---|
| Not Resolvable | $545,000 | -- | |
| Quit Claim Deed | -- | -- | |
| Deed | $374,148 | -- |
Mortgage History
| Date | Status | Loan Amount | Loan Type |
|---|---|---|---|
| Open | $343,233 | Stand Alone Refi Refinance Of Original Loan | |
| Closed | $377,000 | Stand Alone Refi Refinance Of Original Loan | |
| Closed | $408,750 | Stand Alone Refi Refinance Of Original Loan | |
| Closed | $408,750 | New Conventional | |
| Previous Owner | $285,000 | Adjustable Rate Mortgage/ARM | |
| Previous Owner | $280,000 | New Conventional | |
| Previous Owner | $352,000 | No Value Available | |
| Previous Owner | $312,000 | No Value Available | |
| Previous Owner | $39,000 | No Value Available | |
| Previous Owner | $277,500 | No Value Available | |
| Previous Owner | $212,000 | No Value Available | |
| Previous Owner | $212,050 | No Value Available |
Property History
| Date | Event | Price | Change | Sq Ft Price |
|---|---|---|---|---|
| 06/30/2014 06/30/14 | Sold | $545,000 | 0.0% | $592 / Sq Ft |
| 04/17/2014 04/17/14 | Pending | -- | -- | -- |
| 04/05/2014 04/05/14 | Off Market | $545,000 | -- | -- |
| 04/02/2014 04/02/14 | For Sale | $534,900 | +43.0% | $581 / Sq Ft |
| 06/01/2012 06/01/12 | Sold | $374,148 | -0.2% | $407 / Sq Ft |
| 01/06/2012 01/06/12 | Pending | -- | -- | -- |
| 12/27/2011 12/27/11 | Price Changed | $375,000 | 0.0% | $408 / Sq Ft |
| 12/27/2011 12/27/11 | For Sale | $375,000 | +0.2% | $408 / Sq Ft |
| 12/02/2011 12/02/11 | Off Market | $374,148 | -- | -- |
| 10/18/2011 10/18/11 | Price Changed | $399,000 | -6.1% | $434 / Sq Ft |
| 09/09/2011 09/09/11 | For Sale | $425,000 | -- | $462 / Sq Ft |
Tax History
| Year | Tax Paid | Tax Assessment Tax Assessment Total Assessment is a certain percentage of the fair market value that is determined by local assessors to be the total taxable value of land and additions on the property. | Land | Improvement |
|---|---|---|---|---|
| 2025 | $6,821 | $691,100 | $0 | $691,100 |
| 2024 | $6,619 | $677,500 | $0 | $677,500 |
| 2023 | $6,622 | $664,200 | $0 | $664,200 |
| 2022 | $6,636 | $651,200 | $0 | $651,200 |
| 2021 | $6,319 | $644,800 | $0 | $644,800 |
| 2020 | $6,033 | $638,400 | $0 | $638,400 |
| 2019 | $5,697 | $608,000 | $0 | $608,000 |
| 2018 | $5,235 | $553,400 | $0 | $553,400 |
| 2017 | $5,063 | $512,400 | $0 | $512,400 |
| 2016 | $4,854 | $465,800 | $0 | $465,800 |
| 2015 | $4,523 | $423,500 | $0 | $423,500 |
| 2014 | $4,472 | $392,600 | $0 | $392,600 |
Source: MLS Property Information Network (MLS PIN)
MLS Number: 71285210
APN: BROO-000044-000008-000005
- 55 Green St Unit 1
- 55 Green St Unit 3
- 83 Pleasant St Unit 3
- 79 Pleasant St Unit 4
- 24 John St Unit 2
- 88 Pleasant St Unit 3
- 1265 Beacon St Unit 402
- 82 Browne St Unit 1
- 216 Saint Paul St Unit 702
- 60 Browne St Unit 1
- 42 Browne St Unit 3
- 46 Browne St Unit 1
- 36 Browne St Unit 2
- 50 Longwood Ave Unit 212
- 50 Longwood Ave Unit 215
- 50 Longwood Ave Unit 712
- 45 Dwight St
- 10-12 Greenway Ct
- 14 Green St Unit PHA
- 14 Green St Unit 301
