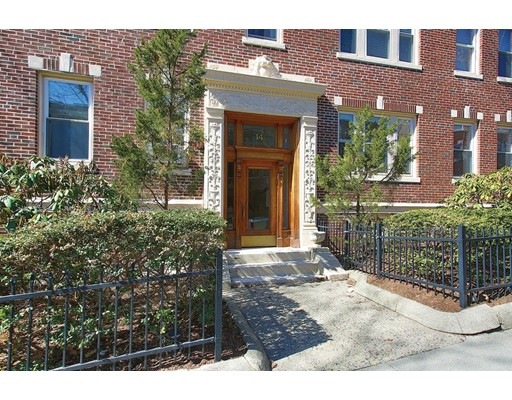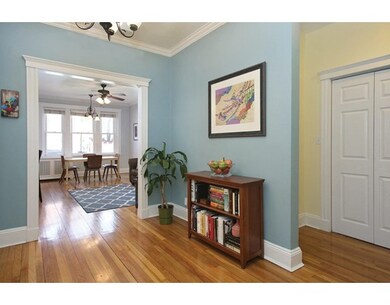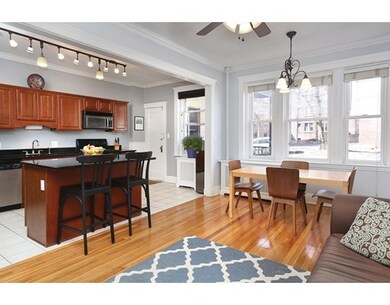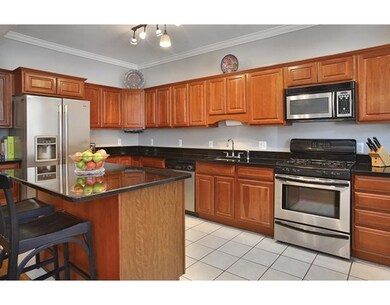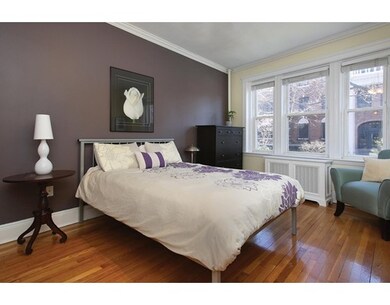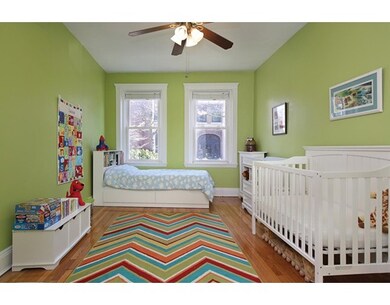
14 James St Unit 2 Brookline, MA 02446
Coolidge Corner NeighborhoodAbout This Home
As of June 2021Elegant Brownstone condominium nestled on a tree-lined street in the heart of Coolidge Corner. This lovely condo, superbly renovated in 2012, boasts period details, 9 foot ceilings, and gleaming hardwood floors. The open foyer unfolds into a versatile floor plan with open kitchen/dining/living area, two large private bedrooms, and one bathroom. The spacious kitchen with an oversized center island offers granite counters, high-end cabinets, and energy efficient stainless steel appliances. The area has direct-access to both a covered porch and building rental parking. Other amenities include oversized closets, in-unit front load washer/dryer, private storage on the lower level, and a covered deck. Located on a serene residential one-way street near shops, restaurants, “C†line, movie theatre, and library. Short commute to Boston, and close to hospitals, universities, and major routes. All this makes for easy living. Pets okay with trustee approval.
Ownership History
Purchase Details
Home Financials for this Owner
Home Financials are based on the most recent Mortgage that was taken out on this home.Purchase Details
Home Financials for this Owner
Home Financials are based on the most recent Mortgage that was taken out on this home.Purchase Details
Home Financials for this Owner
Home Financials are based on the most recent Mortgage that was taken out on this home.Purchase Details
Home Financials for this Owner
Home Financials are based on the most recent Mortgage that was taken out on this home.Purchase Details
Home Financials for this Owner
Home Financials are based on the most recent Mortgage that was taken out on this home.Purchase Details
Home Financials for this Owner
Home Financials are based on the most recent Mortgage that was taken out on this home.Map
Property Details
Home Type
Condominium
Est. Annual Taxes
$7,736
Year Built
1928
Lot Details
0
Listing Details
- Unit Level: 1
- Property Type: Condominium/Co-Op
- CC Type: Condo
- Style: Brownstone
- Other Agent: 1.00
- Lead Paint: Unknown
- Year Built Description: Approximate
- Special Features: None
- Property Sub Type: Condos
- Year Built: 1928
Interior Features
- Has Basement: Yes
- Number of Rooms: 4
- Amenities: Public Transportation, Shopping, Park, Medical Facility, Laundromat, Highway Access, House of Worship, Public School, T-Station, University
- Energy: Insulated Windows
- Flooring: Tile, Hardwood
- Interior Amenities: Cable Available
- Bedroom 2: First Floor, 17X10
- Bathroom #1: First Floor
- Kitchen: First Floor, 17X8
- Living Room: First Floor, 18X10
- Master Bedroom: First Floor, 15X11
- Master Bedroom Description: Flooring - Hardwood
- Dining Room: First Floor
- No Bedrooms: 2
- Full Bathrooms: 1
- Oth1 Room Name: Foyer
- Oth1 Dimen: 11X7
- Oth1 Level: First Floor
- No Living Levels: 1
- Main Lo: K95001
- Main So: K95001
Exterior Features
- Construction: Brick, Stone/Concrete
- Exterior: Brick, Stone
- Exterior Unit Features: Covered Patio/Deck, Professional Landscaping
Garage/Parking
- Parking: Rented, Stone/Gravel
- Parking Spaces: 1
Utilities
- Heat Zones: 1
- Hot Water: Tank
- Utility Connections: for Gas Range
- Sewer: City/Town Sewer
- Water: City/Town Water
Condo/Co-op/Association
- Association Fee Includes: Heat, Hot Water, Water, Sewer, Master Insurance, Exterior Maintenance, Landscaping, Snow Removal
- Management: Professional - Off Site
- Pets Allowed: Yes w/ Restrictions
- No Units: 10
- Unit Building: 2
Fee Information
- Fee Interval: Monthly
Schools
- Elementary School: Devo/Law
- High School: Brookline High
Lot Info
- Assessor Parcel Number: B:044 L:0008 S:0006
- Zoning: RES
Similar Homes in the area
Home Values in the Area
Average Home Value in this Area
Purchase History
| Date | Type | Sale Price | Title Company |
|---|---|---|---|
| Condominium Deed | $925,000 | None Available | |
| Not Resolvable | $820,000 | -- | |
| Not Resolvable | $415,000 | -- | |
| Deed | $425,000 | -- | |
| Deed | $457,500 | -- | |
| Deed | $385,000 | -- |
Mortgage History
| Date | Status | Loan Amount | Loan Type |
|---|---|---|---|
| Previous Owner | $311,250 | New Conventional | |
| Previous Owner | $340,000 | Purchase Money Mortgage | |
| Previous Owner | $333,700 | Purchase Money Mortgage | |
| Previous Owner | $322,700 | No Value Available | |
| Previous Owner | $322,700 | No Value Available | |
| Previous Owner | $300,700 | No Value Available | |
| Previous Owner | $300,700 | Purchase Money Mortgage | |
| Previous Owner | $38,100 | No Value Available |
Property History
| Date | Event | Price | Change | Sq Ft Price |
|---|---|---|---|---|
| 06/15/2021 06/15/21 | Sold | $925,000 | +2.8% | $873 / Sq Ft |
| 03/16/2021 03/16/21 | Pending | -- | -- | -- |
| 03/10/2021 03/10/21 | For Sale | $899,900 | +9.7% | $849 / Sq Ft |
| 07/17/2017 07/17/17 | Sold | $820,000 | +17.3% | $754 / Sq Ft |
| 05/04/2017 05/04/17 | Pending | -- | -- | -- |
| 04/25/2017 04/25/17 | For Sale | $699,000 | +68.4% | $642 / Sq Ft |
| 03/23/2012 03/23/12 | Sold | $415,000 | -11.7% | $381 / Sq Ft |
| 12/02/2011 12/02/11 | Price Changed | $469,900 | -3.1% | $432 / Sq Ft |
| 09/22/2011 09/22/11 | Price Changed | $485,000 | -2.8% | $446 / Sq Ft |
| 09/07/2011 09/07/11 | For Sale | $499,000 | -- | $459 / Sq Ft |
Tax History
| Year | Tax Paid | Tax Assessment Tax Assessment Total Assessment is a certain percentage of the fair market value that is determined by local assessors to be the total taxable value of land and additions on the property. | Land | Improvement |
|---|---|---|---|---|
| 2025 | $7,736 | $783,800 | $0 | $783,800 |
| 2024 | $7,507 | $768,400 | $0 | $768,400 |
| 2023 | $7,500 | $752,300 | $0 | $752,300 |
| 2022 | $7,516 | $737,600 | $0 | $737,600 |
| 2021 | $7,157 | $730,300 | $0 | $730,300 |
| 2020 | $6,833 | $723,100 | $0 | $723,100 |
| 2019 | $6,576 | $701,800 | $0 | $701,800 |
| 2018 | $6,047 | $639,200 | $0 | $639,200 |
| 2017 | $5,848 | $591,900 | $0 | $591,900 |
| 2016 | $5,607 | $538,100 | $0 | $538,100 |
| 2015 | $5,224 | $489,100 | $0 | $489,100 |
| 2014 | $5,153 | $452,400 | $0 | $452,400 |
Source: MLS Property Information Network (MLS PIN)
MLS Number: 72152552
APN: BROO-000044-000008-000006
- 32 James St Unit 1
- 1265 Beacon St Unit 402
- 83 Pleasant St Unit 3
- 55 Green St Unit 1
- 55 Green St Unit 3
- 79 Pleasant St Unit 4
- 216 Saint Paul St Unit 702
- 24 John St Unit 2
- 88 Pleasant St Unit 3
- 50 Longwood Ave Unit 1016-1017
- 50 Longwood Ave Unit 212
- 50 Longwood Ave Unit 215
- 50 Longwood Ave Unit 712
- 42 Browne St Unit 3
- 46 Browne St Unit 1
- 60 Browne St Unit 1
- 102 Sewall Ave Unit 5
- 82 Browne St Unit 1
- 36 Browne St Unit 2
- 60 Longwood Ave Unit 801
