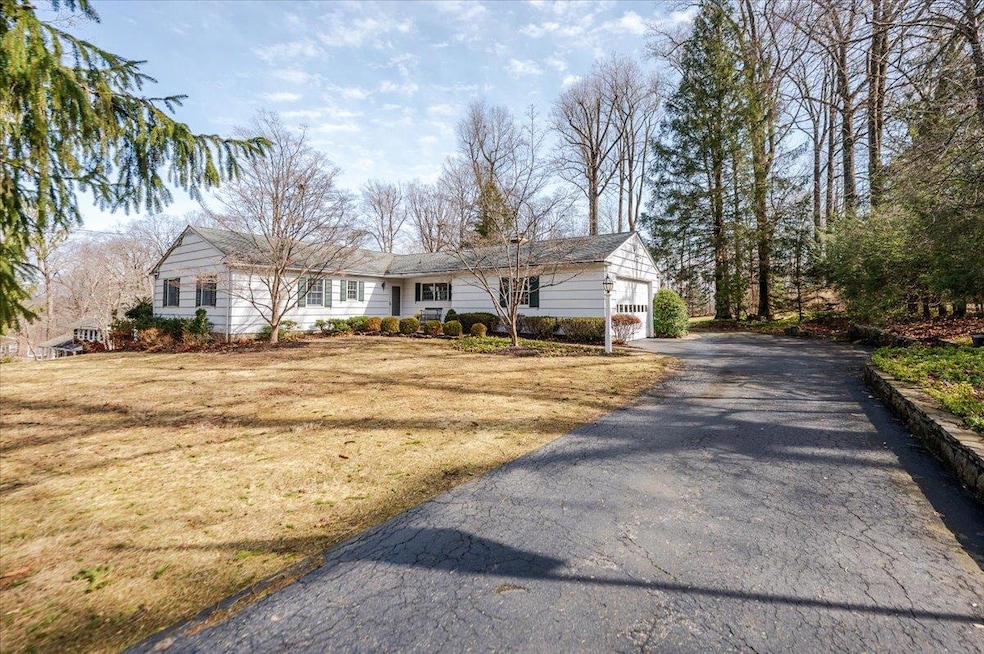
14 James Way Granite Springs, NY 10527
Highlights
- Ranch Style House
- Wood Flooring
- Granite Countertops
- Somers Intermediate School Rated A-
- 1 Fireplace
- Covered patio or porch
About This Home
As of May 2025Peaceful Country Living In DESRIABLE WEST SOMERS PARK. First time to market since home was built. Well maintained and loved 2466 Sq Ft, 3 BR-(lives like a 4 BEDROOM home), 2 Full Baths. FULL HOUSE GENERAC GENERATOR, CENTRAL AIR. Security System. Generously Proportioned Rooms & Spacious Walkout Basement (822+ sq ft) Laundry and mechanical room on lower level. MAIN LIVING AREA, extra large living & dining room with hardwood floors as seen throughout 1st floor. Kitchen/family room with working wood burning fireplace. Updated appliances. Screened-in porch off family room. Spacious Primary Bedroom with Primary full bath. Additional Bedrooms and office on main level. Neatly landscaped level property with mature shade trees & perennial plantings. Somers School District. Parking Features: 2 Car Attached garage with plenty of storage. Most windows have been replaced. Professionally landscaped. A home you can make yours without any stress. Minutes from NORTH COUNTY TRAIL WAY, Restaurants, Shopping, Schools, Highways, Stuarts Fruit Farm and METRO NORTH. Move right in and enjoy all this home has to offer! Taxes do not include Star Savings of $1,586. A MUST SEE!
Last Agent to Sell the Property
Houlihan Lawrence Inc. Brokerage Phone: 914-277-8040 License #10401246424 Listed on: 03/15/2025

Home Details
Home Type
- Single Family
Est. Annual Taxes
- $14,186
Year Built
- Built in 1965
Lot Details
- 0.93 Acre Lot
- West Facing Home
- Landscaped
- Level Lot
- Cleared Lot
- Back and Front Yard
Parking
- 2 Car Garage
- Driveway
Home Design
- Ranch Style House
Interior Spaces
- 2,466 Sq Ft Home
- 1 Fireplace
- Double Pane Windows
- Entrance Foyer
- Formal Dining Room
- Storage
- Partially Finished Basement
Kitchen
- Eat-In Kitchen
- Dishwasher
- Granite Countertops
Flooring
- Wood
- Tile
Bedrooms and Bathrooms
- 3 Bedrooms
- En-Suite Primary Bedroom
- 2 Full Bathrooms
Laundry
- Laundry Room
- Washer
Outdoor Features
- Covered patio or porch
Schools
- Primrose Elementary School
- Somers Middle School
- Somers Senior High School
Utilities
- Central Air
- Baseboard Heating
- Hot Water Heating System
- Heating System Uses Oil
- Well
- Septic Tank
- Cable TV Available
Community Details
- Ranch
Listing and Financial Details
- Assessor Parcel Number 5200-027-009-00002-000-0049
Ownership History
Purchase Details
Home Financials for this Owner
Home Financials are based on the most recent Mortgage that was taken out on this home.Purchase Details
Similar Homes in Granite Springs, NY
Home Values in the Area
Average Home Value in this Area
Purchase History
| Date | Type | Sale Price | Title Company |
|---|---|---|---|
| Bargain Sale Deed | $781,500 | Judicial Title | |
| Warranty Deed | -- | None Available |
Property History
| Date | Event | Price | Change | Sq Ft Price |
|---|---|---|---|---|
| 05/01/2025 05/01/25 | Sold | $781,500 | +7.1% | $317 / Sq Ft |
| 03/26/2025 03/26/25 | Pending | -- | -- | -- |
| 03/15/2025 03/15/25 | For Sale | $730,000 | -- | $296 / Sq Ft |
Tax History Compared to Growth
Tax History
| Year | Tax Paid | Tax Assessment Tax Assessment Total Assessment is a certain percentage of the fair market value that is determined by local assessors to be the total taxable value of land and additions on the property. | Land | Improvement |
|---|---|---|---|---|
| 2024 | $10,961 | $59,900 | $11,300 | $48,600 |
| 2023 | $8,090 | $59,900 | $11,300 | $48,600 |
| 2022 | $1,763 | $59,900 | $11,300 | $48,600 |
| 2021 | $7,687 | $59,900 | $11,300 | $48,600 |
| 2020 | $7,366 | $59,900 | $11,300 | $48,600 |
| 2019 | $12,778 | $59,900 | $11,300 | $48,600 |
| 2018 | $10,558 | $59,900 | $11,300 | $48,600 |
| 2017 | $1,460 | $59,900 | $11,300 | $48,600 |
| 2016 | $7,856 | $59,900 | $11,300 | $48,600 |
| 2015 | -- | $59,900 | $11,300 | $48,600 |
| 2014 | -- | $59,900 | $11,300 | $48,600 |
| 2013 | -- | $59,900 | $11,300 | $48,600 |
Agents Affiliated with this Home
-
Christine MacDonald

Seller's Agent in 2025
Christine MacDonald
Houlihan Lawrence Inc.
(401) 451-1878
119 Total Sales
-
Laura Bulfamante

Buyer's Agent in 2025
Laura Bulfamante
Corcoran Legends Realty
(914) 721-3734
28 Total Sales
Map
Source: OneKey® MLS
MLS Number: 828335
APN: 5200-027-009-00002-000-0049
- 8 Richard Somers Rd
- 49 Watergate Dr
- 62 Watergate Dr
- 40 Watergate Dr
- 41 Granite Springs Rd
- 10 Anita Rd
- 110 Mahopac Ave
- 133 Bonnie Brae Ct
- 48 Granite Springs Rd
- 54 Granite Springs Rd
- 11 Louis Dr
- 10 Catherine Place
- 0 Cottage Place Unit KEY809293
- 34 Mahopac Ave
- 1 Bridge Ln
- 16 Wright Rd
- 9 Hilltop Dr
- 9 Greene Rd
- 24 Greene Rd
- 2667 Quaker Church Rd
