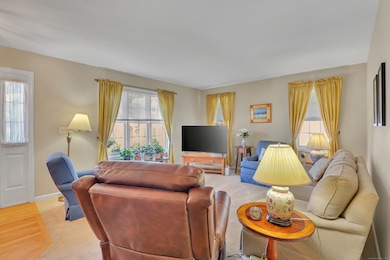14 Jeremy Way Unit 14 Hebron, CT 06248
Estimated payment $3,098/month
Highlights
- Active Adult
- Attic
- End Unit
- Deck
- Bonus Room
- Thermal Windows
About This Home
RARELY AVAILABLE - YOUR SECOND CHANCE! Free-standing Condo in The Mill at Stonecroft - Hebron's premier 55+ community! 14 Jeremy Way offers 3 Bedrooms and 2 1/2 Baths with over 2,100+ sq ft of living space. Spacious eat-in kitchen & formal dining room - great for entertaining. FIRST FLOOR primary suite features generous closet space and a spacious EN-SUITE full bath. One of the BEST features to this home is an EXPANSIVE screened-in PORCH - a perfect spot to relax & unwind! Upstairs there is an awesome BONUS ROOM - great opportunity for a 4th bedroom or home office. Lower level offers great potential for another 1,000+ sq ft of living space. TWO CAR garage, central air, hardwood floors, NEW ROOF & more! Enjoy the perfect blend of CONVENIENCE and SERENITY - just a stone's throw from Hebron Center, with quick access to Route 2, making commutes to Hartford or the CT Shoreline easy. Hebron has SO MUCH to offer: Golf Courses, State Parks, Amston Lake, Hebron Fair Grounds & great local eateries. Come, take a look today - this home is in IMMACULATE CONDITION! *FYI - Painting is scheduled on the deck.
Listing Agent
Berkshire Hathaway NE Prop. Brokerage Phone: (860) 652-4521 License #RES.0200567 Listed on: 07/17/2025

Home Details
Home Type
- Single Family
Est. Annual Taxes
- $7,176
Year Built
- Built in 1997
HOA Fees
- $535 Monthly HOA Fees
Home Design
- Frame Construction
- Vinyl Siding
- Radon Mitigation System
Interior Spaces
- 2,130 Sq Ft Home
- Ceiling Fan
- Thermal Windows
- Entrance Foyer
- Bonus Room
- Unfinished Basement
- Basement Fills Entire Space Under The House
Kitchen
- Oven or Range
- Microwave
- Dishwasher
- Disposal
Bedrooms and Bathrooms
- 3 Bedrooms
Laundry
- Laundry on main level
- Dryer
- Washer
Attic
- Storage In Attic
- Walk-In Attic
Parking
- 2 Car Garage
- Parking Deck
Outdoor Features
- Deck
- Rain Gutters
Location
- Property is near a golf course
Schools
- Rham Middle School
- Hebron Middle School
- Rham High School
Utilities
- Central Air
- Heating System Uses Oil Above Ground
- Heating System Uses Propane
- Underground Utilities
- Electric Water Heater
- Cable TV Available
Community Details
- Active Adult
- Association fees include grounds maintenance, trash pickup, snow removal, property management, insurance
- Property managed by KP Management
Listing and Financial Details
- Assessor Parcel Number 1624314
Map
Home Values in the Area
Average Home Value in this Area
Tax History
| Year | Tax Paid | Tax Assessment Tax Assessment Total Assessment is a certain percentage of the fair market value that is determined by local assessors to be the total taxable value of land and additions on the property. | Land | Improvement |
|---|---|---|---|---|
| 2025 | $7,176 | $194,740 | $0 | $194,740 |
| 2024 | $6,719 | $194,740 | $0 | $194,740 |
| 2023 | $6,463 | $194,740 | $0 | $194,740 |
| 2022 | $6,173 | $194,740 | $0 | $194,740 |
| 2021 | $5,180 | $142,580 | $0 | $142,580 |
| 2020 | $5,180 | $142,580 | $0 | $142,580 |
| 2019 | $5,283 | $142,580 | $0 | $142,580 |
| 2018 | $5,338 | $142,580 | $0 | $142,580 |
| 2017 | $5,275 | $142,580 | $0 | $142,580 |
| 2016 | $5,556 | $155,890 | $0 | $155,890 |
| 2015 | $5,612 | $155,890 | $0 | $155,890 |
| 2014 | $5,375 | $150,360 | $0 | $150,360 |
Property History
| Date | Event | Price | List to Sale | Price per Sq Ft | Prior Sale |
|---|---|---|---|---|---|
| 07/19/2025 07/19/25 | For Sale | $375,500 | +103.0% | $176 / Sq Ft | |
| 04/19/2012 04/19/12 | Sold | $185,000 | -7.5% | $93 / Sq Ft | View Prior Sale |
| 02/15/2012 02/15/12 | Pending | -- | -- | -- | |
| 09/30/2011 09/30/11 | For Sale | $199,900 | -- | $100 / Sq Ft |
Purchase History
| Date | Type | Sale Price | Title Company |
|---|---|---|---|
| Deed | $185,000 | -- | |
| Warranty Deed | $18,750 | -- | |
| Warranty Deed | $17,800 | -- |
Mortgage History
| Date | Status | Loan Amount | Loan Type |
|---|---|---|---|
| Open | $90,000 | No Value Available | |
| Previous Owner | $70,000 | No Value Available |
Source: SmartMLS
MLS Number: 24111704
APN: HEBR-000022-000000-000006-000040
- 1 Church St
- 2 Church St
- 22 Gilbert Ln Unit 22
- 222 Gilead St
- 64 Loveland Rd
- 218 Hope Valley Rd
- 65 Wellswood Rd
- 249 Wall St
- 80 Wellswood Rd Unit 9
- 25 Smith Farm Rd
- 40 Cannon Dr
- 255 Millstream Rd
- 00 Zola Rd
- 58 Basket Shop Rd
- 20 Mohegan Ln
- 54 Stone House Rd
- 465 Old Slocum Rd
- 0 Wells Wood Rd Unit 24118855
- 22 Lake Ridge Dr
- 52 Sentinal Woods
- 195 Wall St Unit 197
- 21 Elsmere Rd
- 175 Pine St
- 288 Leonard Bridge Rd
- 60 Mountain Rd
- 500 Amston Rd
- 56 MacHt Rd
- 361 Linwood Cemetery Rd
- 23 Hayward Ave Unit 5
- 23 Hayward Ave Unit Cottage
- 481 Norwich Ave Unit L
- 208 S Main St Unit Carriage House
- 259 Westchester Rd Unit A
- 2 Quinn Rd
- 616 Norwich Ave Unit 8
- 1 Birch Cir
- 12 Balaban Rd
- 0 Edgewater Cir
- 15 Hawthorne Rd
- 133 Lake Hayward Rd Unit 133 Left Unit






