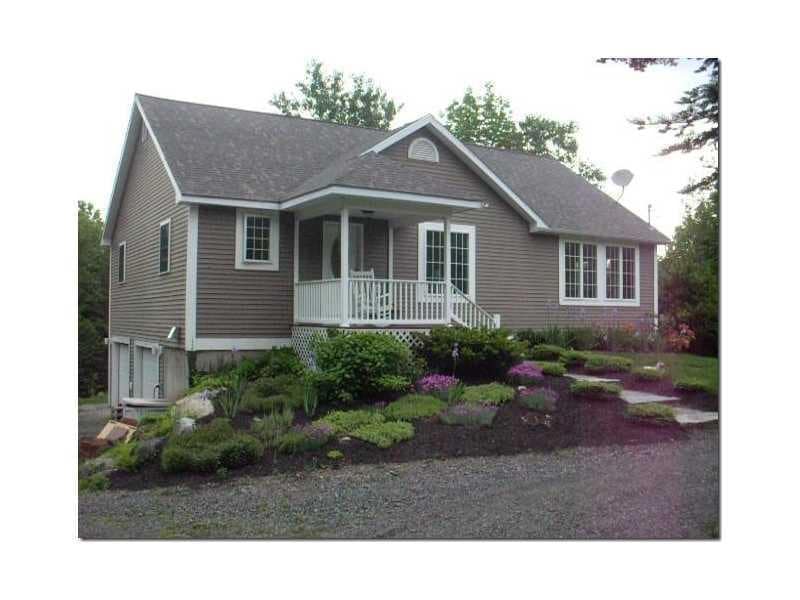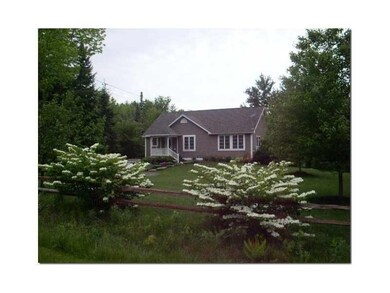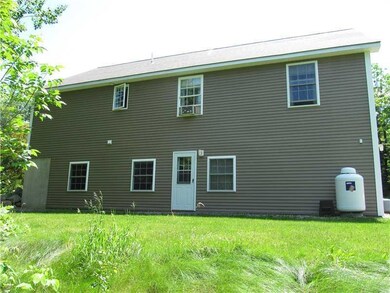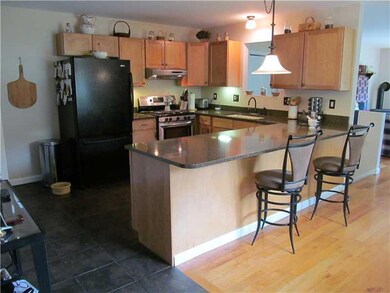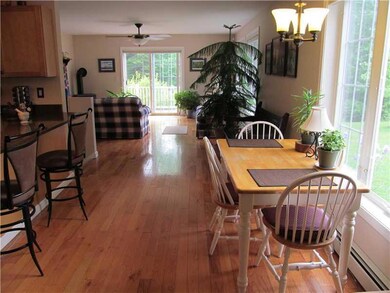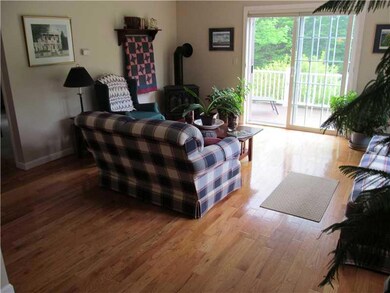
$378,000
- 4 Beds
- 2 Baths
- 2,700 Sq Ft
- 140 Point Rd
- Belgrade, ME
This lovely cape style home featuring: 4BR/2BA,2-car garage, kitchen with island, living room with wood stove, full bath and laundry on first floor, Master bedroom with lots of closet space and walk out daylight basement. A short distance to Belgrade Lakes and Golf Course.
YU LI HUANG Keller Williams Realty
