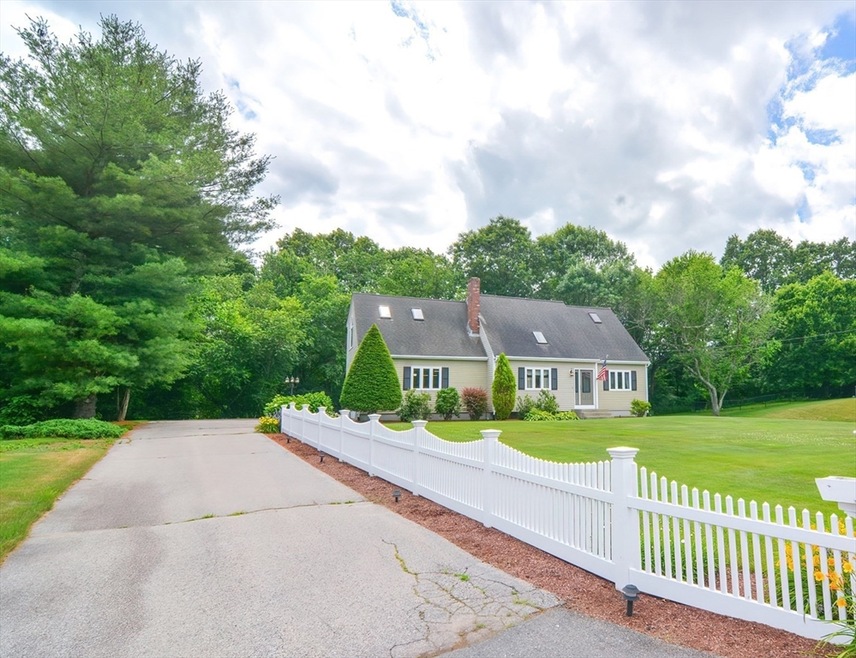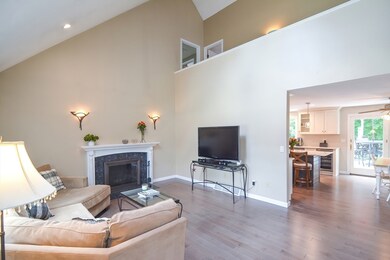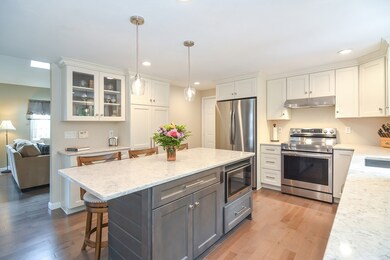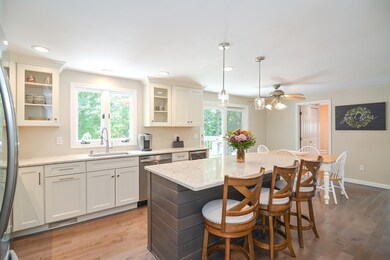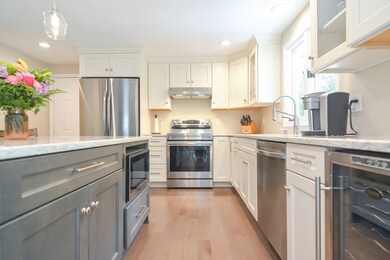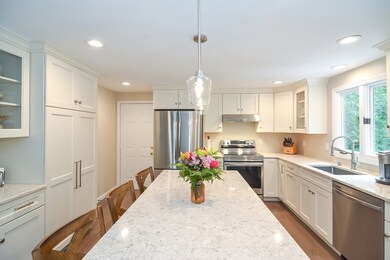
14 Jody Way Attleboro, MA 02703
Highlights
- Golf Course Community
- Medical Services
- Open Floorplan
- Community Stables
- Solar Power System
- Cape Cod Architecture
About This Home
As of August 2024WELCOME TO 14 JODY WAY! THIS FABULOUS 3-4 BDRM, 2 1/2 BATH CAPE SITS ON OVER A 1/2 ACRE OF LANDSCAPED GROUNDS LOCATED IN A NEIGHBORHOOD! STUNNING NEW GOURMET EAT IN KITCHEN W/ CUSTOM CABIENTRY, QUARTZ COUNTERTOPS, SS APPLIANCES & CENTER ISLAND! OPEN FLOOR PLAN FLOWS INTO HOLIDAY SIZED DINING RM & LARGE LIVING RM W/ VALUTED CEILINGS & GORGEOUS FIREPLACE! LOT'S OF NAUTRAL LIGHT! PRIMARY BEDRM SUITE FEATURES WALK -IN-CLOSET/CATHEDRAL CEILING & NEW LUXURIOUS BATHROOM! WALK IN TILED SHOWER WITH SPA FEATURES! LOWER LEVEL IS FINISHED & HEATED W/ A HUGE BONUS ROOM /LOTS OF CLOSET SPACE & HOME OFFICE!! STEP OUTSIDE TO YOUR BEAUTIFUL BACKYARD,THE PERFECT OASIS FOR GRILLING OR SOAKING UP THE SUN ON ONE OF THE DECKS! FIREPIT & EVEN A IN-GROUND TRAMPOLINE! LARGE SHED WITH LEAN-TO. UPDATES INCLUDE CEN.AIR (2017), FHA HEATING SYS.(2016) HOT WATER HEATER (2021) SOLAR PANELS/LEASED & INSTALLED (2015) & WINDOWS (2014 & 2021). A SHORT DRIVE TO SHOPPING, RESTAURANT'S, SCHOOLS, COMMUTER TRAIN & HIGHWAYS.
Last Agent to Sell the Property
Coldwell Banker Realty - Franklin Listed on: 06/26/2024

Home Details
Home Type
- Single Family
Est. Annual Taxes
- $7,812
Year Built
- Built in 1992 | Remodeled
Lot Details
- 0.73 Acre Lot
- Near Conservation Area
- Cul-De-Sac
- Sprinkler System
- Property is zoned R1
Parking
- 2 Car Attached Garage
- Parking Storage or Cabinetry
- Garage Door Opener
- Driveway
- Open Parking
- Off-Street Parking
Home Design
- Cape Cod Architecture
- Frame Construction
- Shingle Roof
- Concrete Perimeter Foundation
Interior Spaces
- 2,685 Sq Ft Home
- Open Floorplan
- Vaulted Ceiling
- Ceiling Fan
- Skylights
- Recessed Lighting
- Decorative Lighting
- Insulated Windows
- Sliding Doors
- Living Room with Fireplace
- Dining Area
- Home Office
- Attic Access Panel
Kitchen
- Range
- Microwave
- Plumbed For Ice Maker
- Dishwasher
- Wine Cooler
- Stainless Steel Appliances
- Kitchen Island
- Solid Surface Countertops
Flooring
- Wall to Wall Carpet
- Laminate
- Ceramic Tile
- Vinyl
Bedrooms and Bathrooms
- 3 Bedrooms
- Primary bedroom located on second floor
- Dual Closets
- Walk-In Closet
- Separate Shower
Laundry
- Laundry on main level
- Laundry in Bathroom
- Washer and Electric Dryer Hookup
Finished Basement
- Walk-Out Basement
- Basement Fills Entire Space Under The House
- Interior and Exterior Basement Entry
Eco-Friendly Details
- Solar Power System
Outdoor Features
- Deck
- Patio
- Outdoor Storage
Location
- Property is near public transit
- Property is near schools
Schools
- Attleboro High School
Utilities
- Central Air
- 1 Cooling Zone
- 1 Heating Zone
- Heating System Uses Oil
- Baseboard Heating
- 200+ Amp Service
- Electric Water Heater
- Private Sewer
Listing and Financial Details
- Assessor Parcel Number M:71 L:22P,2761091
Community Details
Overview
- No Home Owners Association
Amenities
- Medical Services
- Shops
- Coin Laundry
Recreation
- Golf Course Community
- Park
- Community Stables
- Jogging Path
- Bike Trail
Ownership History
Purchase Details
Home Financials for this Owner
Home Financials are based on the most recent Mortgage that was taken out on this home.Purchase Details
Similar Homes in Attleboro, MA
Home Values in the Area
Average Home Value in this Area
Purchase History
| Date | Type | Sale Price | Title Company |
|---|---|---|---|
| Deed | $152,000 | -- | |
| Deed | $156,000 | -- | |
| Deed | $152,000 | -- |
Mortgage History
| Date | Status | Loan Amount | Loan Type |
|---|---|---|---|
| Open | $480,000 | Purchase Money Mortgage | |
| Closed | $480,000 | Purchase Money Mortgage | |
| Closed | $100,000 | Credit Line Revolving | |
| Closed | $257,600 | Stand Alone Refi Refinance Of Original Loan | |
| Closed | $330,279 | No Value Available | |
| Closed | $239,776 | No Value Available | |
| Closed | $50,000 | No Value Available | |
| Closed | $200,000 | No Value Available | |
| Closed | $172,000 | No Value Available | |
| Closed | $142,000 | No Value Available | |
| Closed | $144,400 | Purchase Money Mortgage |
Property History
| Date | Event | Price | Change | Sq Ft Price |
|---|---|---|---|---|
| 08/30/2024 08/30/24 | Sold | $680,000 | +0.8% | $253 / Sq Ft |
| 07/12/2024 07/12/24 | Pending | -- | -- | -- |
| 07/03/2024 07/03/24 | For Sale | $674,900 | 0.0% | $251 / Sq Ft |
| 06/29/2024 06/29/24 | Pending | -- | -- | -- |
| 06/26/2024 06/26/24 | For Sale | $674,900 | -- | $251 / Sq Ft |
Tax History Compared to Growth
Tax History
| Year | Tax Paid | Tax Assessment Tax Assessment Total Assessment is a certain percentage of the fair market value that is determined by local assessors to be the total taxable value of land and additions on the property. | Land | Improvement |
|---|---|---|---|---|
| 2025 | $8,365 | $666,500 | $177,200 | $489,300 |
| 2024 | $7,812 | $613,700 | $159,800 | $453,900 |
| 2023 | $7,473 | $545,900 | $161,400 | $384,500 |
| 2022 | $7,007 | $484,900 | $154,000 | $330,900 |
| 2021 | $6,685 | $451,700 | $148,200 | $303,500 |
| 2020 | $6,339 | $435,400 | $141,600 | $293,800 |
| 2019 | $5,953 | $420,400 | $139,000 | $281,400 |
| 2018 | $5,614 | $378,800 | $135,000 | $243,800 |
| 2017 | $5,370 | $369,100 | $131,600 | $237,500 |
| 2016 | $5,105 | $344,500 | $123,100 | $221,400 |
| 2015 | $4,794 | $325,900 | $123,100 | $202,800 |
| 2014 | $4,688 | $315,700 | $117,800 | $197,900 |
Agents Affiliated with this Home
-
Wendie Palermo
W
Seller's Agent in 2024
Wendie Palermo
Coldwell Banker Realty - Franklin
(508) 409-4127
112 Total Sales
-
Esposito Group

Buyer's Agent in 2024
Esposito Group
eXp Realty
(781) 365-9954
159 Total Sales
Map
Source: MLS Property Information Network (MLS PIN)
MLS Number: 73257455
APN: ATTL-000071-000000-000022-P000000
