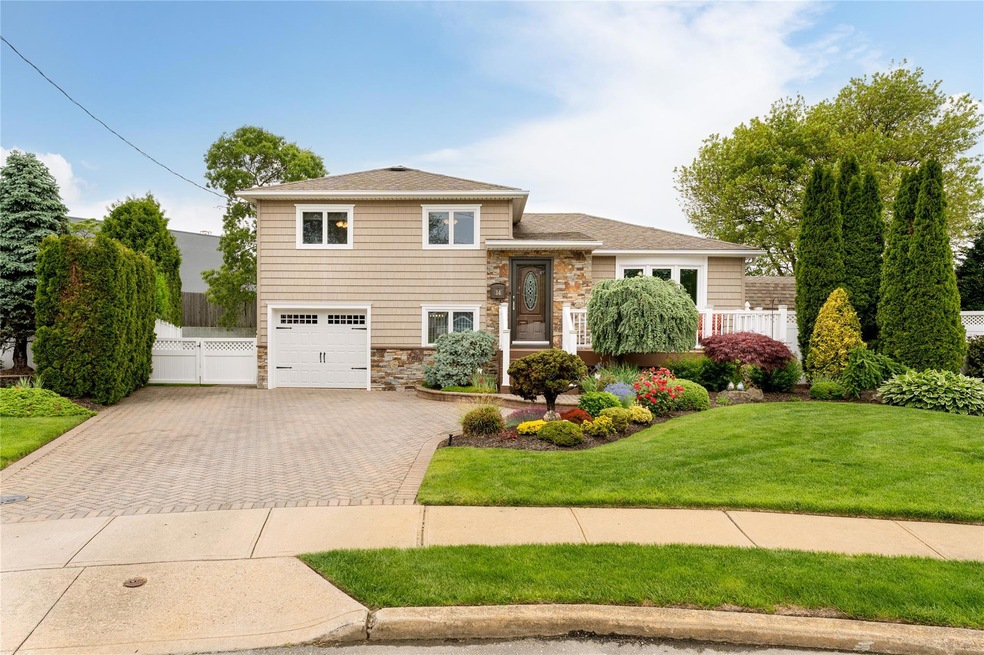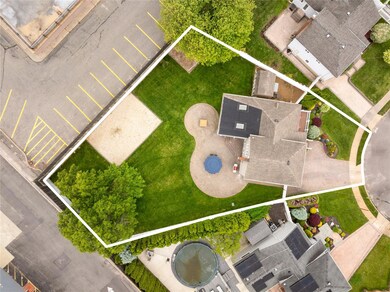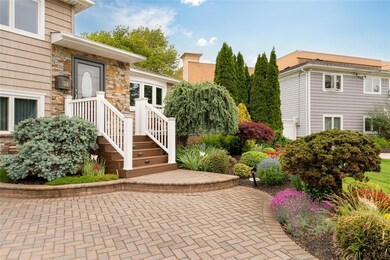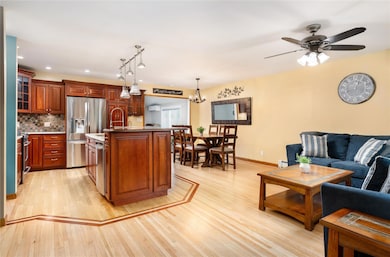
14 Jones Ct Massapequa Park, NY 11762
East Massapequa NeighborhoodEstimated payment $5,819/month
Highlights
- Wood Flooring
- Granite Countertops
- Porch
- Berner Middle School Rated A
- Stainless Steel Appliances
- Eat-In Kitchen
About This Home
Nestled at the end of a quiet cul-de-sac, this charming split-level home, built in 1954, sits on a HUGE lot offering both privacy and space. The fully fenced yard and custom paver driveway create a welcoming first impression, complemented by stunning exterior upgrades including cedar impression siding, stone accents, TimberTech front porch with PVC railing, and thoughtfully designed landscaping—all completed in 2020. Inside, an open-concept first floor boasts a spacious kitchen and dining area featuring custom cabinetry, newer stainless steel appliances, two sinks, gas cooking with a pot filler, and red oak hardwood floors flowing throughout the first and second levels (under carpeting). Upstairs bath was completely redone in 2023. Current owners combined two bedrooms into one by removing the wall between - wall can be put back up to make three bedrooms up not two. System updates include a new central air system on the second floor, ductless AC/heat units on the main level, and a 4-zone gas heating system with a separate hot water heater. Additional highlights include a 30-year architectural roof, updated windows and doors, smart home features like Nest thermostats and WiFi-controlled sprinkler system, and abundant storage with two attic spaces and a crawl space. Fios Fiber Optic connectivity ensures fast and reliable internet throughout the home.This meticulously maintained property blends character, modern upgrades, and exceptional livability—ideal for today’s discerning buyer.
Last Listed By
Real Broker NY LLC Brokerage Phone: 631-403-0053 License #10301218374 Listed on: 06/05/2025

Home Details
Home Type
- Single Family
Est. Annual Taxes
- $12,579
Year Built
- Built in 1954
Lot Details
- 0.26 Acre Lot
- Vinyl Fence
Parking
- 1 Car Garage
Home Design
- Split Level Home
- Frame Construction
Interior Spaces
- 1,750 Sq Ft Home
- Crown Molding
- Wood Flooring
- Crawl Space
Kitchen
- Eat-In Kitchen
- Microwave
- Dishwasher
- Stainless Steel Appliances
- Kitchen Island
- Granite Countertops
Bedrooms and Bathrooms
- 4 Bedrooms
- 2 Full Bathrooms
Outdoor Features
- Patio
- Porch
Schools
- Unqua Elementary School
- Berner Middle School
- Massapequa High School
Utilities
- Central Air
- Ductless Heating Or Cooling System
- Heating System Uses Natural Gas
Listing and Financial Details
- Assessor Parcel Number 2489-53-179-00-0029-0
Map
Home Values in the Area
Average Home Value in this Area
Tax History
| Year | Tax Paid | Tax Assessment Tax Assessment Total Assessment is a certain percentage of the fair market value that is determined by local assessors to be the total taxable value of land and additions on the property. | Land | Improvement |
|---|---|---|---|---|
| 2024 | $2,545 | $441 | $172 | $269 |
| 2023 | $8,053 | $466 | $182 | $284 |
| 2022 | $8,053 | $466 | $182 | $284 |
| 2021 | $7,484 | $461 | $180 | $281 |
| 2020 | $6,999 | $720 | $633 | $87 |
| 2019 | $8,272 | $720 | $633 | $87 |
| 2018 | $7,603 | $720 | $0 | $0 |
| 2017 | $5,927 | $886 | $633 | $253 |
| 2016 | $8,693 | $886 | $622 | $264 |
| 2015 | $2,524 | $886 | $622 | $264 |
| 2014 | $2,524 | $886 | $622 | $264 |
| 2013 | $2,351 | $902 | $633 | $269 |
Purchase History
| Date | Type | Sale Price | Title Company |
|---|---|---|---|
| Deed | $175,000 | -- |
Mortgage History
| Date | Status | Loan Amount | Loan Type |
|---|---|---|---|
| Open | $400,000 | New Conventional | |
| Closed | $282,000 | Unknown | |
| Closed | $155,000 | No Value Available |
Similar Homes in the area
Source: OneKey® MLS
MLS Number: 868849
APN: 2489-53-179-00-0029-0
- 38 Scott St
- 66 Herbert Ave
- 310 Clark Blvd
- 421 Brendan Ave
- 330 Pennsylvania Ave
- 38 Park Ln
- 2 Barrett St
- 35 Cottage Dr
- 21 Westgate Rd
- 71 Park Ln
- 377 Manhattan Ave
- 60 Block Blvd
- 229 Glengariff Rd
- 67 Colonial Dr
- 240 Tyrconnell Ave
- 20 Kensington Ave
- 260 Cartwright Blvd
- 93 Broadway
- 16 Roosevelt Ave
- 384 Connecticut Ave






