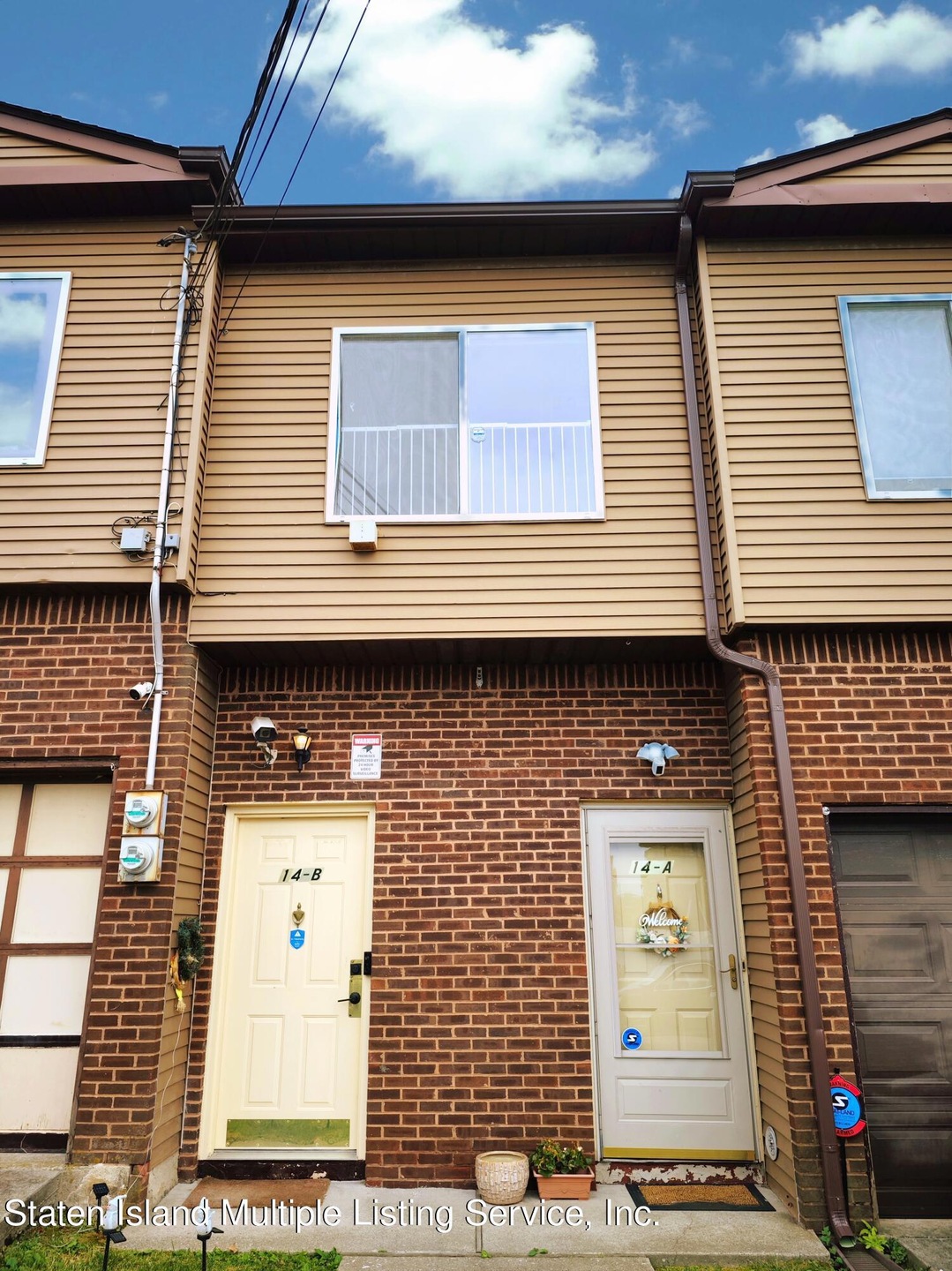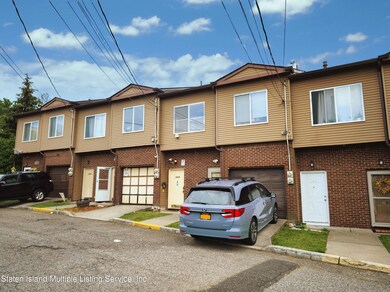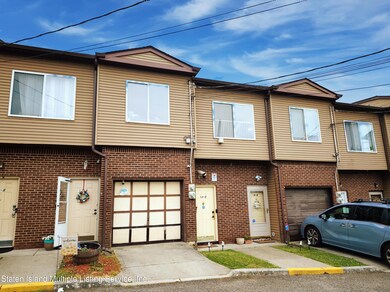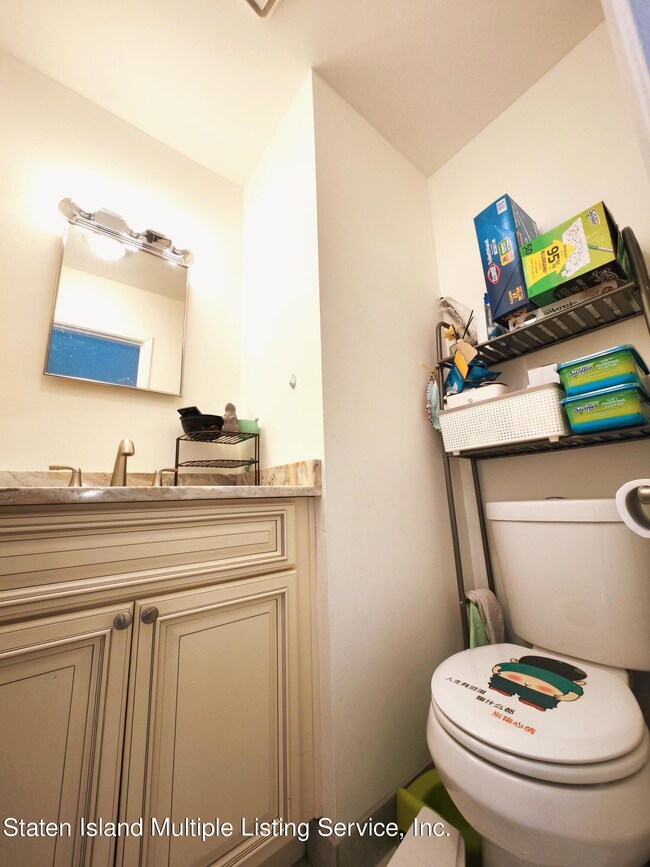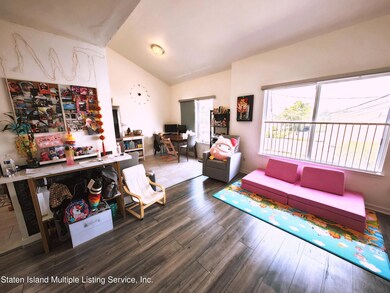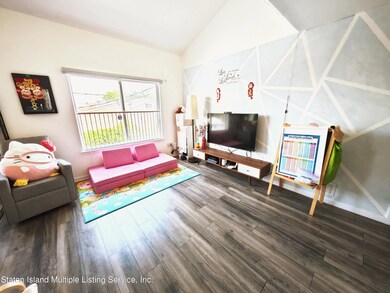
14 Julie Ct Unit B Staten Island, NY 10314
Willowbrook NeighborhoodHighlights
- 0.07 Acre Lot
- Eat-In Kitchen
- Open Floorplan
- P.S. 54 Charles W Leng Rated A
- Forced Air Heating System
About This Home
As of August 2024Welcome to 14 Julie Ct B, a charming condo in the desirable Willowbrook neighborhood of Staten Island. This 2-bedroom, 1.5 -bathroom property is perfect for those seeking a comfortable and low-maintenance living space. With a parking spot for one vehicle and a year built in 1991, this home offers both convenience and a touch of history. Don't miss out on the opportunity to make this your dream home!
One of the standout features of this condo is its interior design. With high ceilings, central air conditioning, and central heat, you can enjoy a comfortable temperature all year round. The kitchen boasts beautiful tile flooring, while the rest of the home features laminate wood flooring and cozy carpeting. The granite countertops in the kitchen add a touch of elegance and make meal preparation a breeze. Additionally, the dual pane windows provide energy efficiency and sound insulation.
A unique feature of this property is the inclusion of a homeowners association (HOA) fee of $277.26, which covers sewer, snow removal, and hot water. This hassle-free living arrangement allows you to focus on enjoying your new home. Furthermore, the location of the condo is fantastic, with local and city bus stops just around the corner. Easy access to the nearby highway makes commuting between Brooklyn and Jersey a breeze.
Living in the Willowbrook neighborhood offers a multitude of benefits. With notable landmarks nearby, such as the Willowbrook Park and Carousel, you'll have plenty of opportunities for outdoor activities and relaxation. The neighborhood also boasts great walkability, with shops, restaurants, and schools within close proximity. Experience the vibrant community spirit and enjoy everything that Willowbrook has to offer.
Don't wait any longer to see this incredible condo. Schedule a tour or come see the home today before this opportunity passes you by. Your dream home awaits!
Last Agent to Sell the Property
KMS Realty Group, Inc. License #10401285199 Listed on: 10/30/2023
Last Buyer's Agent
KMS Realty Group, Inc. License #10401285199 Listed on: 10/30/2023
Home Details
Home Type
- Single Family
Est. Annual Taxes
- $2,712
Year Built
- Built in 1991
Lot Details
- 3,000 Sq Ft Lot
- Lot Dimensions are 30x100
- Property is zoned R3-1
HOA Fees
- $277 Monthly HOA Fees
Parking
- Assigned Parking
Home Design
- Brick Exterior Construction
- Aluminum Siding
Interior Spaces
- 1,054 Sq Ft Home
- 2-Story Property
- Open Floorplan
Kitchen
- Eat-In Kitchen
- Dishwasher
Bedrooms and Bathrooms
- 2 Bedrooms
- Primary Bathroom is a Full Bathroom
Laundry
- Dryer
- Washer
Utilities
- No Cooling
- Forced Air Heating System
- Heating System Uses Natural Gas
- 110 Volts
Community Details
- Association fees include snow removal, outside maintenance, water
- Julie Ct Condo hoa
Listing and Financial Details
- Legal Lot and Block 1006 / 0774
- Assessor Parcel Number 0774-1006
Similar Homes in Staten Island, NY
Home Values in the Area
Average Home Value in this Area
Property History
| Date | Event | Price | Change | Sq Ft Price |
|---|---|---|---|---|
| 08/13/2024 08/13/24 | Sold | $430,000 | -1.1% | $408 / Sq Ft |
| 03/05/2024 03/05/24 | Pending | -- | -- | -- |
| 12/14/2023 12/14/23 | Price Changed | $435,000 | -3.3% | $413 / Sq Ft |
| 12/08/2023 12/08/23 | For Sale | $450,000 | 0.0% | $427 / Sq Ft |
| 11/11/2023 11/11/23 | Off Market | $450,000 | -- | -- |
| 10/30/2023 10/30/23 | For Sale | $450,000 | 0.0% | $427 / Sq Ft |
| 10/29/2023 10/29/23 | Off Market | $450,000 | -- | -- |
| 10/03/2023 10/03/23 | Price Changed | $450,000 | -3.2% | $427 / Sq Ft |
| 09/18/2023 09/18/23 | Price Changed | $465,000 | -1.0% | $441 / Sq Ft |
| 07/18/2023 07/18/23 | For Sale | $469,900 | +34.3% | $446 / Sq Ft |
| 05/23/2020 05/23/20 | Sold | $350,000 | -5.1% | $332 / Sq Ft |
| 02/19/2020 02/19/20 | Pending | -- | -- | -- |
| 05/31/2019 05/31/19 | For Sale | $369,000 | -- | $350 / Sq Ft |
Tax History Compared to Growth
Agents Affiliated with this Home
-

Seller's Agent in 2024
Kim (Aaron) Goh
KMS Realty Group, Inc.
(646) 824-7180
3 in this area
74 Total Sales
-

Seller's Agent in 2020
Lilly Tang
DiTommaso Real Estate
(917) 861-6288
3 in this area
52 Total Sales
-
D
Seller Co-Listing Agent in 2020
Dorcas Guan
DiTommaso Real Estate
(718) 844-9318
1 in this area
20 Total Sales
Map
Source: Staten Island Multiple Listing Service
MLS Number: 1163222
- 127 Bradley Ave
- 619 Ingram Ave
- 206 Quinlan Ave
- 144 Purdy Ave
- 147 Roosevelt Ave
- 105 Perry Ave
- 148 Roosevelt Ave
- 85 Graves St
- 192 Gansevoort Blvd
- 85 Perry Ave
- 83 Perry Ave
- 66 Fillmore Ave
- 68 Fillmore Ave
- 546 Buchanan Ave Unit B
- 244 Gansevoort Blvd
- 267 Purdy Ave
- 273 Gansevoort Blvd
- 53 Carmel Ave
- 124 Byrne Ave
- 38 Quinlan Ave
