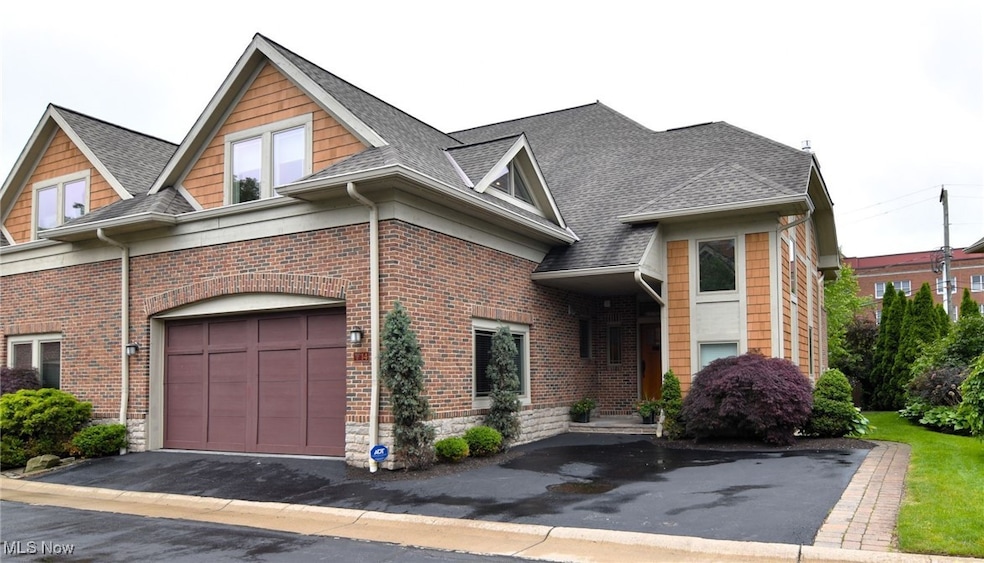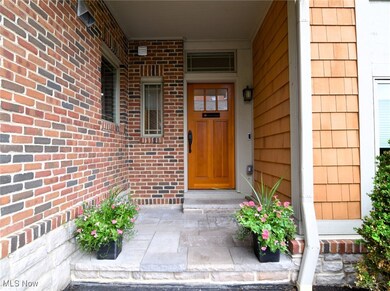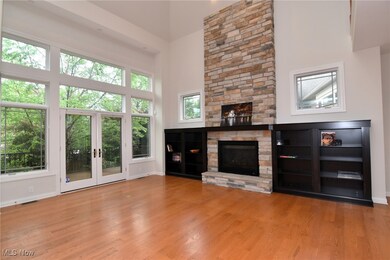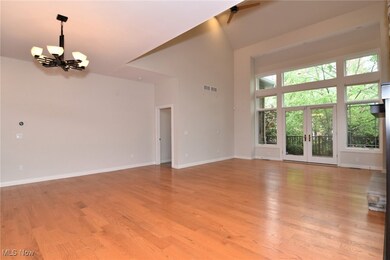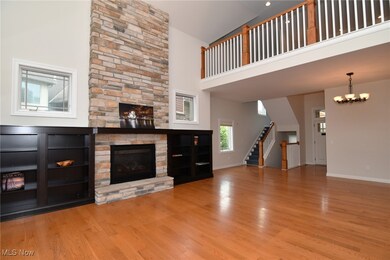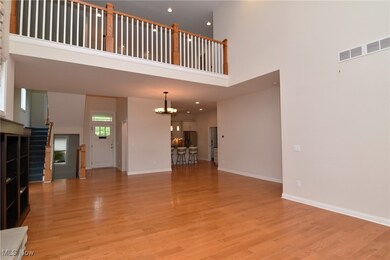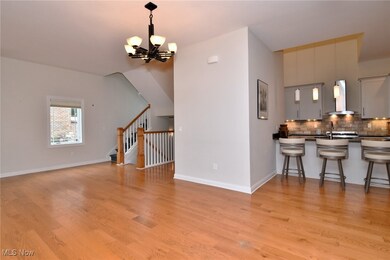
14 Kenilworth Mews Cleveland Heights, OH 44106
Cedar-Fairmount NeighborhoodHighlights
- Craftsman Architecture
- 2 Car Direct Access Garage
- Humidifier
- Deck
- Front Porch
- Views
About This Home
As of June 2025Spacious Arts and Crafts townhome on a quiet block in Cedar Fairmount District, just up the hill from University Circle. First and second floor primary suites. Sunny open living and dining room with hardwood floors is anchored by two story stone gas fireplace. Wall of windows with French doors out deck and overlooking mature trees and landscaping. Kitchen with Stylish Shaker cabinetry, granite counters, stainless appliances and peninsula seating. First floor bedroom has wall of built-ins, 2 closets and a large ensuite bath with double sinks and a spa-like tiled shower. Upstairs open loft offers a built-in desk area and comfortable spot to catch up on your latest book. Additional primary suite with walk in closet and private bath. Third bedroom with ensuite, has wall of bookcases and built-in desk space. Generous lower level family room with a bar area with beverage fridge and a wall of book cases. Fourth bedroom (with egress window) features wall of closets and attached to another full bath. Storage space with study shelving in utility room. Pella windows, custom blinds and high quality finishes throughout. Secluded deck and patio framed by mature landscape with some space to garden.
Last Agent to Sell the Property
Howard Hanna Brokerage Email: karennordstrom@howardhanna.com 216-513-4533 License #2011002711 Listed on: 05/29/2025

Townhouse Details
Home Type
- Townhome
Year Built
- Built in 2015
Lot Details
- 4,522 Sq Ft Lot
HOA Fees
- $250 Monthly HOA Fees
Parking
- 2 Car Direct Access Garage
- Garage Door Opener
Home Design
- Craftsman Architecture
- Cluster Home
- Brick Exterior Construction
- Fiberglass Roof
- Asphalt Roof
- Wood Siding
Interior Spaces
- 2-Story Property
- Gas Log Fireplace
- Finished Basement
- Basement Fills Entire Space Under The House
- Property Views
Kitchen
- Range<<rangeHoodToken>>
- <<microwave>>
- Dishwasher
- Disposal
Bedrooms and Bathrooms
- 4 Bedrooms | 1 Main Level Bedroom
- 4.5 Bathrooms
Laundry
- Dryer
- Washer
Eco-Friendly Details
- Energy-Efficient Windows
- Energy-Efficient HVAC
- Energy-Efficient Insulation
Outdoor Features
- Deck
- Patio
- Front Porch
Utilities
- Humidifier
- Forced Air Zoned Heating and Cooling System
- High-Efficiency Water Heater
Community Details
- Kenilworth Mews Association
- Kenilworth Twnhms Subdivision
Listing and Financial Details
- Assessor Parcel Number 685-02-043
Ownership History
Purchase Details
Home Financials for this Owner
Home Financials are based on the most recent Mortgage that was taken out on this home.Purchase Details
Home Financials for this Owner
Home Financials are based on the most recent Mortgage that was taken out on this home.Purchase Details
Purchase Details
Home Financials for this Owner
Home Financials are based on the most recent Mortgage that was taken out on this home.Purchase Details
Similar Home in the area
Home Values in the Area
Average Home Value in this Area
Purchase History
| Date | Type | Sale Price | Title Company |
|---|---|---|---|
| Warranty Deed | $750,000 | Nova Title | |
| Fiduciary Deed | $749,000 | Nova Title | |
| Interfamily Deed Transfer | -- | None Available | |
| Warranty Deed | $589,900 | Cuyahoga Title Service | |
| Limited Warranty Deed | $292,500 | Title Support Services Lt |
Mortgage History
| Date | Status | Loan Amount | Loan Type |
|---|---|---|---|
| Previous Owner | $599,200 | New Conventional | |
| Previous Owner | $300,000 | Credit Line Revolving | |
| Previous Owner | $1,000,000 | Future Advance Clause Open End Mortgage | |
| Previous Owner | $2,825,000 | Unknown |
Property History
| Date | Event | Price | Change | Sq Ft Price |
|---|---|---|---|---|
| 06/12/2025 06/12/25 | Sold | $750,000 | -2.5% | $191 / Sq Ft |
| 06/04/2025 06/04/25 | Pending | -- | -- | -- |
| 05/29/2025 05/29/25 | For Sale | $769,000 | +2.7% | $196 / Sq Ft |
| 02/27/2025 02/27/25 | Sold | $749,000 | 0.0% | $175 / Sq Ft |
| 02/12/2025 02/12/25 | Pending | -- | -- | -- |
| 01/30/2025 01/30/25 | For Sale | $749,000 | +3.6% | $175 / Sq Ft |
| 08/26/2016 08/26/16 | Sold | $723,065 | +22.6% | $246 / Sq Ft |
| 08/28/2015 08/28/15 | Pending | -- | -- | -- |
| 03/25/2015 03/25/15 | For Sale | $589,900 | -- | $201 / Sq Ft |
Tax History Compared to Growth
Tax History
| Year | Tax Paid | Tax Assessment Tax Assessment Total Assessment is a certain percentage of the fair market value that is determined by local assessors to be the total taxable value of land and additions on the property. | Land | Improvement |
|---|---|---|---|---|
| 2024 | $29,851 | $357,805 | $66,710 | $291,095 |
| 2023 | $3,718 | $212,660 | $34,825 | $177,835 |
| 2022 | $3,699 | $212,660 | $34,830 | $177,840 |
| 2021 | $3,623 | $212,660 | $34,830 | $177,840 |
| 2020 | $3,889 | $33,810 | $33,810 | $0 |
| 2019 | $3,763 | $96,600 | $96,600 | $0 |
| 2018 | $3,765 | $33,810 | $33,810 | $0 |
| 2017 | $3,314 | $27,580 | $27,580 | $0 |
| 2016 | $8,715 | $41,580 | $41,580 | $0 |
| 2015 | $4,797 | $41,580 | $41,580 | $0 |
| 2014 | $14,492 | $38,500 | $38,500 | $0 |
Agents Affiliated with this Home
-
Karen Nordstrom

Seller's Agent in 2025
Karen Nordstrom
Howard Hanna
(216) 513-4533
11 in this area
242 Total Sales
-
Chris Jurcisin

Seller's Agent in 2025
Chris Jurcisin
Howard Hanna
(216) 554-0401
133 in this area
567 Total Sales
-
Ernie Cahoon

Seller Co-Listing Agent in 2025
Ernie Cahoon
Howard Hanna
(216) 440-1210
49 in this area
225 Total Sales
-
Beth Paskin
B
Buyer's Agent in 2025
Beth Paskin
Progressive Urban Real Estate Co
(216) 619-9696
3 in this area
48 Total Sales
-
Scott Phillips

Seller's Agent in 2016
Scott Phillips
Keller Williams Greater Metropolitan
(216) 849-8333
52 Total Sales
-
Adam Kaufman

Buyer's Agent in 2016
Adam Kaufman
Howard Hanna
(216) 299-3535
14 in this area
678 Total Sales
Map
Source: MLS Now (Howard Hanna)
MLS Number: 5126287
APN: 685-02-043
- 17 Kenilworth Mews
- 2395 Euclid Heights Blvd Unit B-4
- 26 Meade Ln
- 2465 Euclid Heights Blvd
- 2472 Derbyshire Rd Unit 4
- 2079 Random Rd Unit 103
- 2043 Random Rd Unit 303
- 2189 Bellfield Ave
- 12642 Mayfield Rd
- 2460 Overlook Rd Unit 2
- 2472 Overlook Rd Unit 5
- 2044 Random Rd Unit 303
- 2044 Random Rd Unit 301
- 2044 Random Rd Unit 101
- 2496 Fairmount Blvd
- 1979 E 126th St
- 1977 E 126th St
- 2290 S Overlook Rd
- 2572 Mayfield Rd
- 1885 E 119th St
