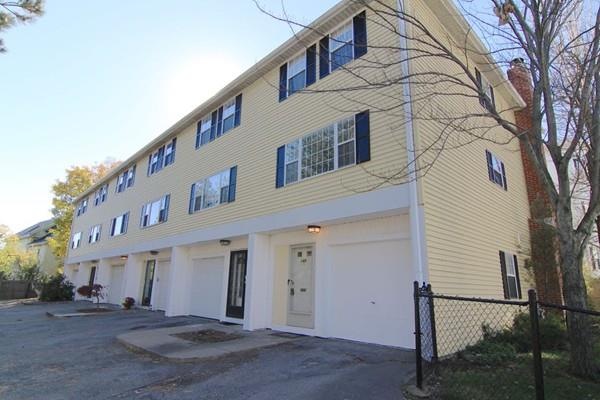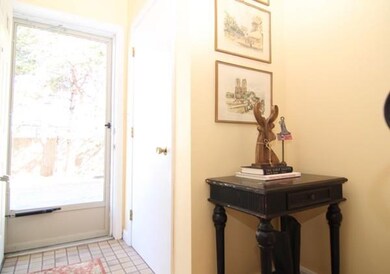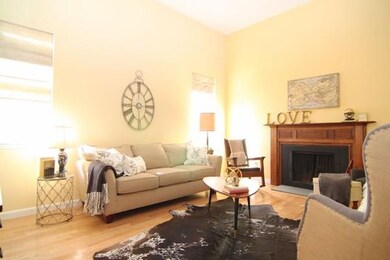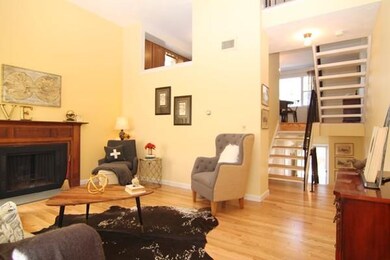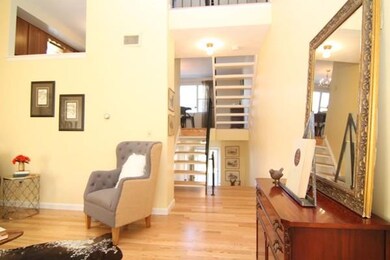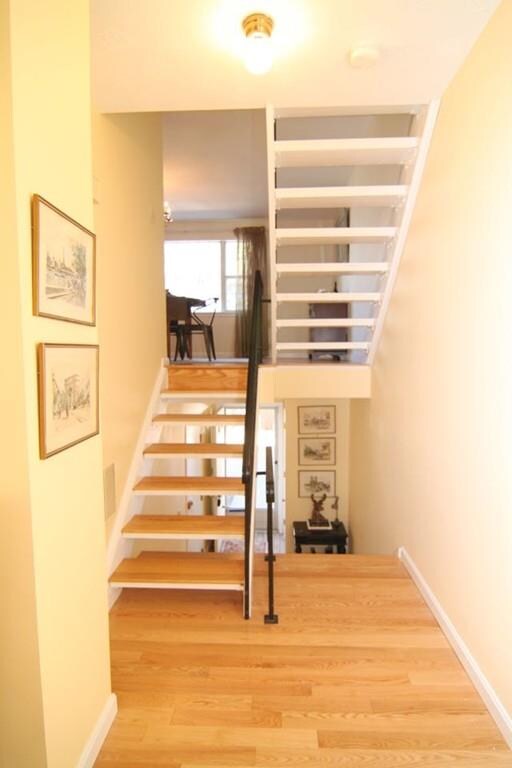
14 Kenneson Rd Unit A Somerville, MA 02145
Winter Hill NeighborhoodEstimated Value: $705,688 - $816,000
Highlights
- Property is near public transit
- Bamboo Flooring
- Corner Lot
- Somerville High School Rated A-
- 1 Fireplace
- 4-minute walk to Foss Park
About This Home
As of January 2016NOW AVAILABLE!!! A CORNER UNIT TOWNHOUSE situated on a QUIET SIDE STREET in a VIBRANT URBAN NEIGHBORHOOD offering FOUR LEVELS OF LIVING! This HOME features a gorgeous FLOATING STAIRCASE that unifies the space while adding ARCHITECTURAL APPEAL! Its living room offers a FIREPLACE & nearly 12' SOARING CEILINGS!!! There is no shortage of space to entertain in this home, a wonderful kitchen dining room combination that overlooks the formal living room and a FAMILY ROOM that opens to a PRIVATE PATIO! With its OWN GARAGE + additional PARKING, CENTRAL AIR CONDITIONING, IN UNIT LAUNDRY hookup as well as a shared backyard this unit is NOT TO BE MISSED!!! An ULTRA CONVENIENT LOCATION that boasts a WALK SCORE ® of 89 & is close to ASSEMBLY ROW, SULLIVAN SQUARE & the proposed GILMAN SQUARE GREEN LINE STATION! This is your chance to become the SOMERVILLE HOME OWNER you've always wanted to be!!! Please submit offers by Nov. 10th by Noon.
Townhouse Details
Home Type
- Townhome
Est. Annual Taxes
- $3,717
Year Built
- Built in 1980
HOA Fees
- $100 Monthly HOA Fees
Parking
- 1 Car Attached Garage
- Garage Door Opener
- Off-Street Parking
Home Design
- Frame Construction
- Shingle Roof
Interior Spaces
- 1,280 Sq Ft Home
- 3-Story Property
- 1 Fireplace
Kitchen
- Range
- Dishwasher
- Disposal
Flooring
- Bamboo
- Wood
- Carpet
Bedrooms and Bathrooms
- 2 Bedrooms
Outdoor Features
- Patio
- Outdoor Storage
Location
- Property is near public transit
- Property is near schools
Utilities
- Forced Air Heating and Cooling System
- Heating System Uses Natural Gas
- Electric Water Heater
Listing and Financial Details
- Assessor Parcel Number 71C14 Sub lot:14A,4117879
Community Details
Overview
- Association fees include insurance, maintenance structure, snow removal
- 6 Units
Amenities
- Common Area
- Shops
Recreation
- Park
Pet Policy
- Pets Allowed
Ownership History
Purchase Details
Home Financials for this Owner
Home Financials are based on the most recent Mortgage that was taken out on this home.Similar Homes in Somerville, MA
Home Values in the Area
Average Home Value in this Area
Purchase History
| Date | Buyer | Sale Price | Title Company |
|---|---|---|---|
| Eng Alfred | $480,000 | -- |
Mortgage History
| Date | Status | Borrower | Loan Amount |
|---|---|---|---|
| Open | Eng Alfred | $351,000 | |
| Closed | Eng Alfred | $382,000 | |
| Closed | Eng Alfred | $384,000 |
Property History
| Date | Event | Price | Change | Sq Ft Price |
|---|---|---|---|---|
| 01/13/2016 01/13/16 | Sold | $480,000 | +6.7% | $375 / Sq Ft |
| 11/11/2015 11/11/15 | Pending | -- | -- | -- |
| 11/05/2015 11/05/15 | For Sale | $449,900 | -- | $351 / Sq Ft |
Tax History Compared to Growth
Tax History
| Year | Tax Paid | Tax Assessment Tax Assessment Total Assessment is a certain percentage of the fair market value that is determined by local assessors to be the total taxable value of land and additions on the property. | Land | Improvement |
|---|---|---|---|---|
| 2025 | $6,079 | $557,200 | $0 | $557,200 |
| 2024 | $5,656 | $537,600 | $0 | $537,600 |
| 2023 | $5,598 | $541,400 | $0 | $541,400 |
| 2022 | $5,386 | $529,100 | $0 | $529,100 |
| 2021 | $5,166 | $507,000 | $0 | $507,000 |
| 2020 | $4,853 | $481,000 | $0 | $481,000 |
| 2019 | $4,862 | $451,900 | $0 | $451,900 |
| 2018 | $4,617 | $408,200 | $0 | $408,200 |
| 2017 | $4,522 | $387,500 | $0 | $387,500 |
| 2016 | $4,773 | $380,900 | $0 | $380,900 |
| 2015 | $3,717 | $294,800 | $0 | $294,800 |
Agents Affiliated with this Home
-
Erica Covelle

Seller's Agent in 2016
Erica Covelle
Compass
(617) 962-1591
178 Total Sales
-
Michael Cohen

Seller Co-Listing Agent in 2016
Michael Cohen
Compass
(617) 852-1160
56 Total Sales
-
Rory Payson
R
Buyer's Agent in 2016
Rory Payson
Payson Realty
(617) 947-7910
1 in this area
55 Total Sales
Map
Source: MLS Property Information Network (MLS PIN)
MLS Number: 71928515
APN: SOME-71 C 14- 14A
- 280 Broadway Unit 5
- 10 Wellington Ave
- 13 Sargent Ave Unit 1
- 45 Sargent Ave
- 7 Mortimer Place Unit 6
- 59 Bonair St
- 52 Bonair St
- 61 Grant St
- 67 Wheatland St
- 7 Stickney Ave
- 59 Dartmouth St Unit A
- 59 Dartmouth St Unit B
- 59 Dartmouth St Unit C
- 10 Stickney Ave
- 43 Derby St
- 185 School St
- 106 Walnut St Unit 4
- 84 Grant St Unit 7
- 84 Grant St Unit 12
- 69 Jaques St
- 14 Kenneson Rd Unit F
- 14 Kenneson Rd Unit E
- 14 Kenneson Rd Unit D
- 14 Kenneson Rd Unit C
- 14 Kenneson Rd Unit B
- 14 Kenneson Rd Unit A
- 14 Kenneson Rd
- 14 Kenneson Rd Unit 14E
- 22 Kenneson Rd
- 170 Walnut St
- 170 Walnut St Unit 170
- 174 Walnut St
- 15 Walnut Rd
- 11 Walnut Rd
- 17 Walnut Rd
- 15 Kenneson Rd
- 172 Walnut St
- 17 Kenneson Rd Unit 3
- 17 Kenneson Rd Unit 2
- 17 Kenneson Rd Unit 1
