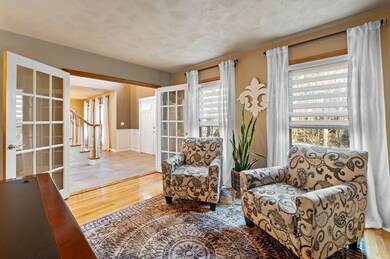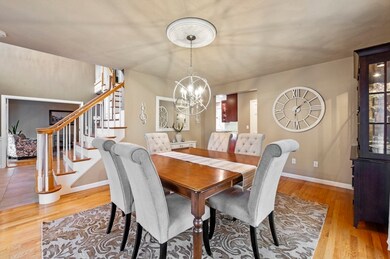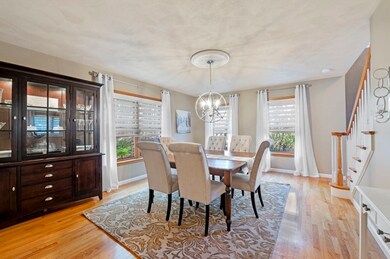
14 King Edward Ct Boxford, MA 01921
Highlights
- Golf Course Community
- Community Stables
- Open Floorplan
- Spofford Pond School Rated A-
- Medical Services
- Custom Closet System
About This Home
As of August 2024From the meandering approach to this privately sited brick colonial on 3+ ac’s & updated throughout, enjoy exquisite details, gathering spaces & pride of ownership. Bathed in natural light, this home emanates a warm, welcoming atmosphere from the moment you step inside! From the bright 2-story foyer, custom granite kitchen offering a lg island for food prep & casual dining which flows seamlessly into the inviting family rm w/vaulted ceiling, lg windows & wood burning fplc. Formal dining & living rm allow wonderful space to gather & 1st flr office is a tranquil retreat. The second flr offers a beautifully updated main bth, 3 spacious bdrms including a primary suite complete w/walk-in closet & stunning bth. Finished LL offers a game rm, exercise rm, laundry rm & additional space for crafts or office. The peaceful fenced in backyard perfect for outdoor entertainment, w/gorgeous custom patio, stone wall & fire pit. Don't miss out on the chance to make this lovely property your dream home!
Home Details
Home Type
- Single Family
Est. Annual Taxes
- $13,076
Year Built
- Built in 1993
Lot Details
- 3.04 Acre Lot
- Near Conservation Area
- Cul-De-Sac
- Fenced Yard
- Fenced
- Landscaped Professionally
- Sprinkler System
- Wooded Lot
- Garden
Parking
- 2 Car Attached Garage
- Tuck Under Parking
- Garage Door Opener
- Driveway
- Open Parking
- Off-Street Parking
Home Design
- Colonial Architecture
- Frame Construction
- Blown Fiberglass Insulation
- Shingle Roof
- Radon Mitigation System
- Concrete Perimeter Foundation
Interior Spaces
- 4,002 Sq Ft Home
- Open Floorplan
- Central Vacuum
- Wired For Sound
- Chair Railings
- Wainscoting
- Vaulted Ceiling
- Skylights
- Recessed Lighting
- Decorative Lighting
- Light Fixtures
- Insulated Windows
- Window Screens
- French Doors
- Insulated Doors
- Entrance Foyer
- Family Room with Fireplace
- Sunken Living Room
- Dining Area
- Home Office
- Game Room
- Utility Room with Study Area
- Home Gym
- Home Security System
Kitchen
- Breakfast Bar
- Range with Range Hood
- Microwave
- Plumbed For Ice Maker
- Dishwasher
- Wine Refrigerator
- Wine Cooler
- Stainless Steel Appliances
- Kitchen Island
- Solid Surface Countertops
Flooring
- Wood
- Laminate
- Ceramic Tile
Bedrooms and Bathrooms
- 3 Bedrooms
- Primary bedroom located on second floor
- Custom Closet System
- Walk-In Closet
- Double Vanity
- Bathtub with Shower
- Separate Shower
Laundry
- Dryer
- Washer
- Sink Near Laundry
Finished Basement
- Basement Fills Entire Space Under The House
- Interior and Exterior Basement Entry
- Garage Access
- Laundry in Basement
Outdoor Features
- Patio
- Outdoor Storage
- Rain Gutters
Schools
- Cole/Spofford Elementary School
- Masconomet Middle School
- Masconomet High School
Utilities
- Central Air
- 2 Cooling Zones
- 2 Heating Zones
- Heating System Uses Oil
- Baseboard Heating
- 200+ Amp Service
- Private Water Source
- Water Heater
- Private Sewer
- High Speed Internet
- Cable TV Available
Additional Features
- Whole House Vacuum System
- Property is near schools
Listing and Financial Details
- Legal Lot and Block 03/1 / 01
- Assessor Parcel Number 1869338
Community Details
Overview
- No Home Owners Association
- Kings Forest Subdivision
Amenities
- Medical Services
- Shops
Recreation
- Golf Course Community
- Community Stables
- Jogging Path
Ownership History
Purchase Details
Home Financials for this Owner
Home Financials are based on the most recent Mortgage that was taken out on this home.Purchase Details
Purchase Details
Home Financials for this Owner
Home Financials are based on the most recent Mortgage that was taken out on this home.Similar Homes in Boxford, MA
Home Values in the Area
Average Home Value in this Area
Purchase History
| Date | Type | Sale Price | Title Company |
|---|---|---|---|
| Not Resolvable | $799,000 | -- | |
| Deed | -- | -- | |
| Deed | -- | -- | |
| Deed | -- | -- | |
| Deed | -- | -- |
Mortgage History
| Date | Status | Loan Amount | Loan Type |
|---|---|---|---|
| Open | $760,000 | Purchase Money Mortgage | |
| Closed | $760,000 | Purchase Money Mortgage | |
| Closed | $635,000 | Stand Alone Refi Refinance Of Original Loan | |
| Closed | $639,200 | New Conventional | |
| Previous Owner | $200,000 | Unknown | |
| Previous Owner | $200,000 | No Value Available | |
| Previous Owner | $156,000 | No Value Available | |
| Previous Owner | $157,000 | No Value Available |
Property History
| Date | Event | Price | Change | Sq Ft Price |
|---|---|---|---|---|
| 08/06/2024 08/06/24 | Sold | $1,060,000 | -7.8% | $265 / Sq Ft |
| 05/31/2024 05/31/24 | Pending | -- | -- | -- |
| 05/15/2024 05/15/24 | For Sale | $1,150,000 | -- | $287 / Sq Ft |
Tax History Compared to Growth
Tax History
| Year | Tax Paid | Tax Assessment Tax Assessment Total Assessment is a certain percentage of the fair market value that is determined by local assessors to be the total taxable value of land and additions on the property. | Land | Improvement |
|---|---|---|---|---|
| 2025 | $14,067 | $1,045,900 | $370,300 | $675,600 |
| 2024 | $13,076 | $1,002,000 | $370,300 | $631,700 |
| 2023 | $12,218 | $882,800 | $330,800 | $552,000 |
| 2022 | $12,068 | $792,900 | $277,500 | $515,400 |
| 2021 | $11,803 | $737,200 | $253,100 | $484,100 |
| 2020 | $11,476 | $709,700 | $253,100 | $456,600 |
| 2019 | $11,310 | $694,700 | $241,400 | $453,300 |
| 2018 | $10,425 | $643,500 | $241,400 | $402,100 |
| 2017 | $10,194 | $625,000 | $229,900 | $395,100 |
| 2016 | $10,047 | $610,400 | $229,900 | $380,500 |
| 2015 | $9,383 | $586,800 | $229,900 | $356,900 |
Agents Affiliated with this Home
-
Andrea Anastas

Seller's Agent in 2024
Andrea Anastas
RE/MAX
(978) 729-2605
52 in this area
132 Total Sales
-
The Movement Group

Buyer's Agent in 2024
The Movement Group
Compass
(781) 854-1624
1 in this area
332 Total Sales
Map
Source: MLS Property Information Network (MLS PIN)
MLS Number: 73237737
APN: BOXF-000021-000001-000003-000001-000001






