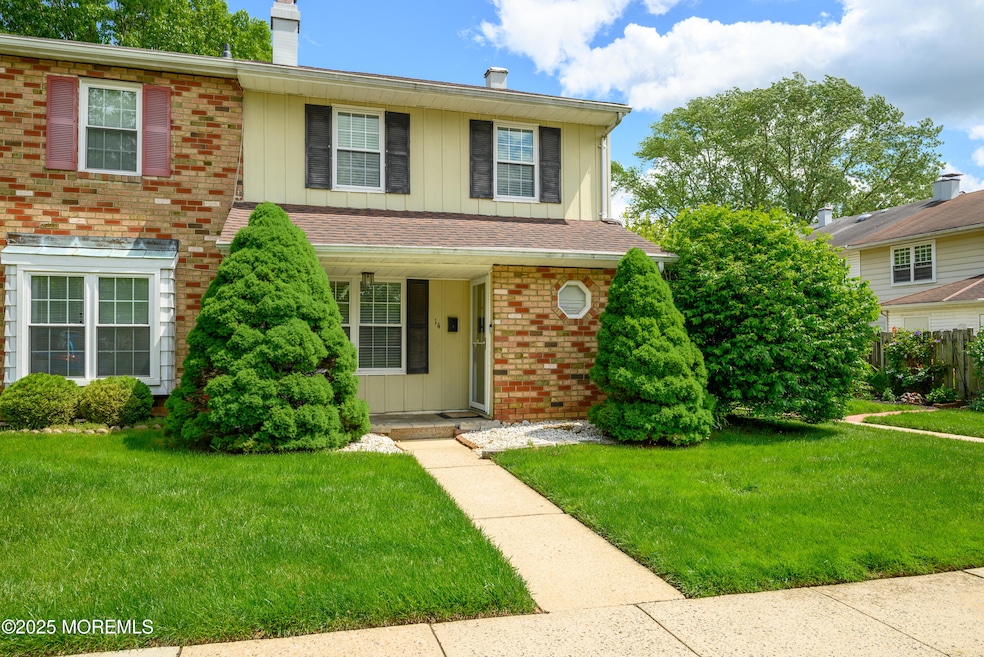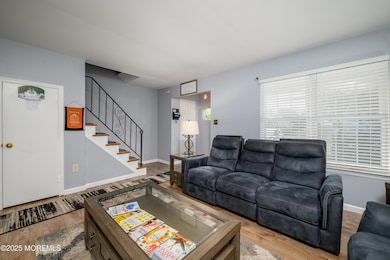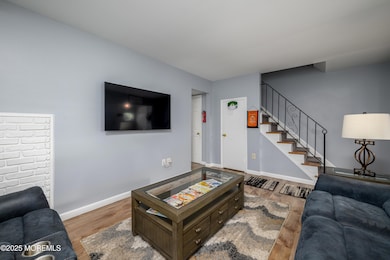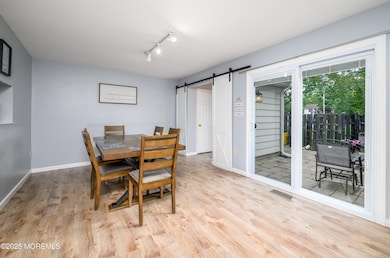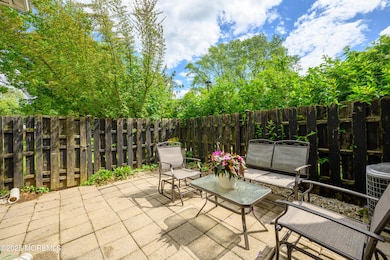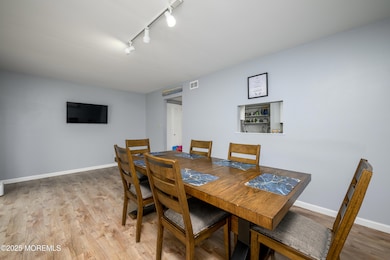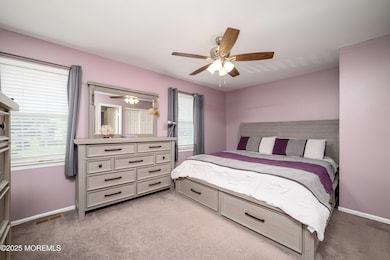
14 Kingsley Way Freehold, NJ 07728
Estimated payment $2,890/month
Highlights
- Very Popular Property
- Outdoor Pool
- Engineered Wood Flooring
- Freehold Borough High School Rated A-
- Clubhouse
- Attic
About This Home
This is a Coming Soon listing and cannot be shown until MAY 29. With three bedrooms, one-and-a-half bathrooms and a spacious layout, this end unit townhouse offers ample room for comfortable living in a convenient location. The inviting front porch leads into a warm and welcoming home. The open-concept living / dining area is bathed in natural light, creating a bright and airy space to relax and entertain. The spacious paved patio is fenced and surrounded by lush greenery, providing a serene outdoor retreat. The kitchen is equipped with stainless steel appliances and generous counter space. A powder room and laundry area are also on the first floor. The primary bedroom boasts abundant natural light, plush carpeting and two oversized closets. The en-suite bathroom features an elegant vanity with double sinks and ample storage below. Two additional bedrooms provide flexible living options, each with wonderful natural light and large closets. Recent updates for energy efficiency and security include replacement windows, storm doors, a sliding glass door with interior blinds and a Ring doorbell. Kingsley Square is a pet-friendly community that offers an outdoor pool, playground and assigned parking. A low maintenance fee ensures a hassle-free ownership experience. Rentals are permitted after two years of ownership. Conveniently located with access to major highways and commuter buses. Enjoy proximity to Raceway Mall, vibrant downtown Freehold Boro restaurants and shopping. Within a half hour to Monmouth County beaches.
Townhouse Details
Home Type
- Townhome
Est. Annual Taxes
- $7,067
Year Built
- Built in 1969
Lot Details
- 3,920 Sq Ft Lot
- Lot Dimensions are 37 x 105
- End Unit
- Fenced
- Landscaped
HOA Fees
- $118 Monthly HOA Fees
Home Design
- Brick Exterior Construction
- Shingle Roof
- Aluminum Siding
Interior Spaces
- 1,442 Sq Ft Home
- 2-Story Property
- Ceiling Fan
- Light Fixtures
- Window Screens
- Sliding Doors
- Living Room
- Dining Room
- Home Security System
- Attic
Kitchen
- Stove
- Microwave
- Dishwasher
Flooring
- Engineered Wood
- Wall to Wall Carpet
- Ceramic Tile
Bedrooms and Bathrooms
- 3 Bedrooms
- Primary bedroom located on second floor
- Dual Vanity Sinks in Primary Bathroom
- Primary Bathroom Bathtub Only
Laundry
- Dryer
- Washer
Parking
- No Garage
- Paved Parking
- Visitor Parking
- Assigned Parking
Outdoor Features
- Outdoor Pool
- Patio
- Outdoor Storage
- Porch
Schools
- Freehold Middle School
Utilities
- Forced Air Heating and Cooling System
- Heating System Uses Natural Gas
- Natural Gas Water Heater
Listing and Financial Details
- Exclusions: Personal possessions
- Assessor Parcel Number 16-00023-01-00016
Community Details
Overview
- Front Yard Maintenance
- Association fees include common area, lawn maintenance, mgmt fees, pool, snow removal
- Kingsley Square Subdivision
Amenities
- Common Area
- Clubhouse
Recreation
- Community Playground
- Community Pool
- Snow Removal
Pet Policy
- Dogs and Cats Allowed
Security
- Storm Doors
Map
Home Values in the Area
Average Home Value in this Area
Tax History
| Year | Tax Paid | Tax Assessment Tax Assessment Total Assessment is a certain percentage of the fair market value that is determined by local assessors to be the total taxable value of land and additions on the property. | Land | Improvement |
|---|---|---|---|---|
| 2024 | $6,773 | $352,100 | $171,900 | $180,200 |
| 2023 | $6,773 | $323,000 | $147,000 | $176,000 |
| 2022 | $6,175 | $290,200 | $130,000 | $160,200 |
| 2021 | $6,088 | $235,400 | $90,000 | $145,400 |
| 2020 | $6,088 | $228,700 | $90,000 | $138,700 |
| 2019 | $5,949 | $224,500 | $90,000 | $134,500 |
| 2018 | $5,726 | $212,000 | $80,000 | $132,000 |
| 2017 | $5,703 | $210,300 | $80,000 | $130,300 |
| 2016 | $5,084 | $191,500 | $73,000 | $118,500 |
| 2015 | $4,726 | $186,500 | $68,000 | $118,500 |
| 2014 | $4,511 | $186,500 | $68,000 | $118,500 |
Property History
| Date | Event | Price | Change | Sq Ft Price |
|---|---|---|---|---|
| 11/02/2020 11/02/20 | Sold | $250,000 | 0.0% | $169 / Sq Ft |
| 08/26/2020 08/26/20 | Pending | -- | -- | -- |
| 08/14/2020 08/14/20 | For Sale | $249,900 | +21.3% | $169 / Sq Ft |
| 06/29/2016 06/29/16 | Sold | $206,000 | +9.9% | $140 / Sq Ft |
| 07/26/2012 07/26/12 | Sold | $187,500 | -- | $127 / Sq Ft |
Purchase History
| Date | Type | Sale Price | Title Company |
|---|---|---|---|
| Deed | $250,000 | Elite Title Group Llc | |
| Deed | -- | -- | |
| Interfamily Deed Transfer | -- | Speedy Title Llc | |
| Deed | -- | None Available |
Mortgage History
| Date | Status | Loan Amount | Loan Type |
|---|---|---|---|
| Open | $267,602 | FHA | |
| Previous Owner | $241,656 | FHA | |
| Previous Owner | $8,308 | FHA | |
| Previous Owner | $202,268 | No Value Available | |
| Previous Owner | -- | No Value Available | |
| Previous Owner | $202,268 | FHA | |
| Previous Owner | $101,600 | New Conventional |
About the Listing Agent

Rachel Weston is an experienced agent serving sellers, buyers and investors in Monmouth, Ocean and Middlesex counties. A lifelong resident of the Jersey Shore and homeowner for 20 + years, she is a local real estate market expert and neighbor.
Prior to becoming a Realtor, she was a multimedia journalist, author and chef. Those skills in research, writing, photography and marketing are useful to real estate clients as well. She can offer resources for mortgages, attorneys, home inspectors,
Rachel's Other Listings
Source: MOREMLS (Monmouth Ocean Regional REALTORS®)
MLS Number: 22515309
APN: 16-00023-01-00016
