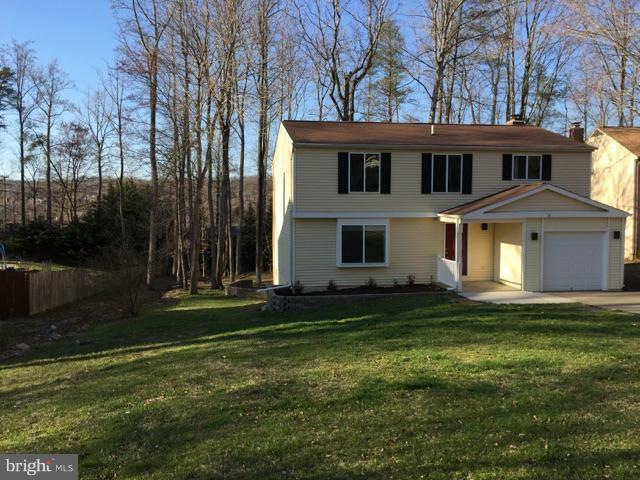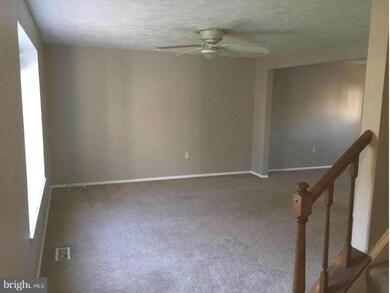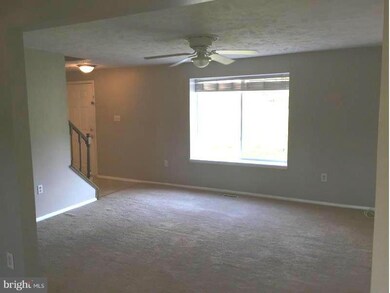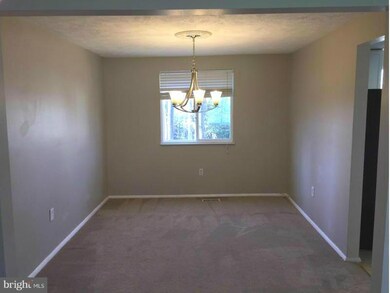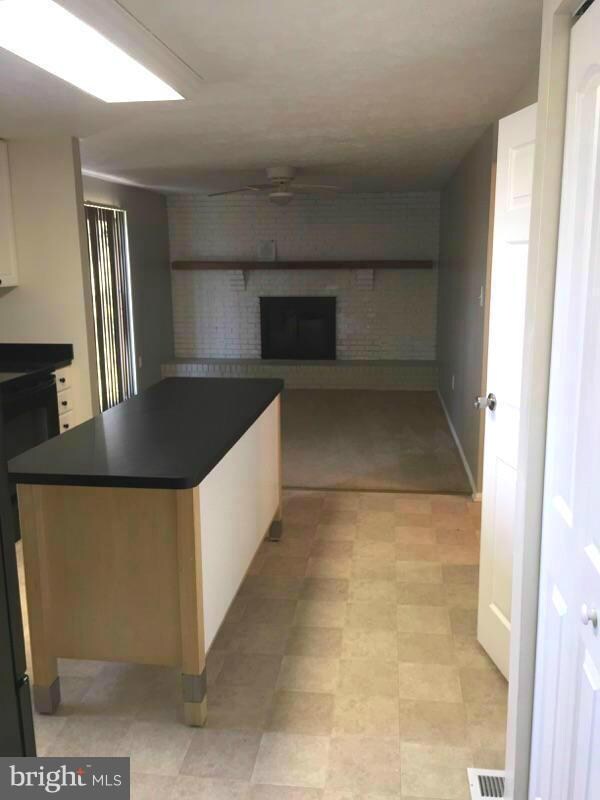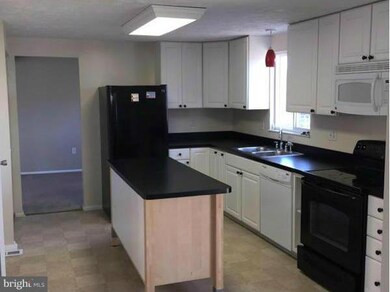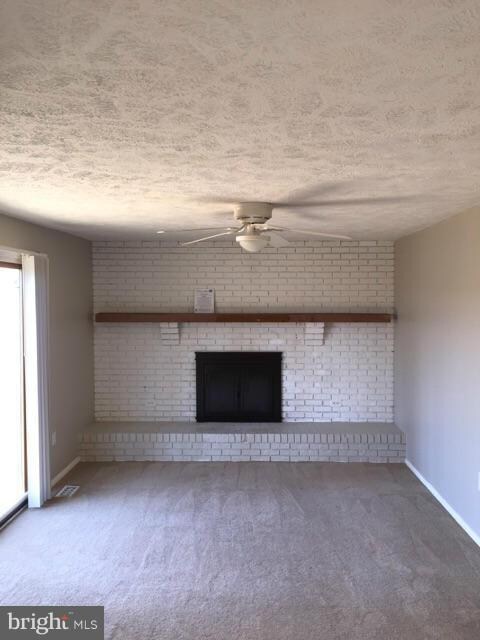
14 Knightsbridge Way Stafford, VA 22554
Highlights
- Colonial Architecture
- 1 Fireplace
- Game Room
- Deck
- No HOA
- Family Room Off Kitchen
About This Home
As of August 2020Location, Price and Condition this house has it all Spacious 3 level home on just under a half acre lot, Home features 5 bedrooms 2.5 baths, finished walk out basement with 5th bedroom (NTC) no closet and 1 car garage. Large deck overlooks wooded backyard and hardscaping which leads to a nice fire pit and shed. Plenty of storage space. Close to shopping, schools and Quantico NO HOA!
Last Agent to Sell the Property
AGS Browning Realty License #0225079627 Listed on: 04/02/2015
Home Details
Home Type
- Single Family
Est. Annual Taxes
- $2,072
Year Built
- Built in 1983
Lot Details
- 0.41 Acre Lot
- Property is in very good condition
- Property is zoned R1
Parking
- 1 Car Attached Garage
- Off-Street Parking
Home Design
- Colonial Architecture
- Vinyl Siding
Interior Spaces
- Property has 3 Levels
- Ceiling Fan
- 1 Fireplace
- Family Room Off Kitchen
- Living Room
- Dining Area
- Game Room
Kitchen
- Electric Oven or Range
- <<microwave>>
- Dishwasher
- Kitchen Island
- Disposal
Bedrooms and Bathrooms
- 5 Bedrooms
- En-Suite Primary Bedroom
- En-Suite Bathroom
- 2.5 Bathrooms
Partially Finished Basement
- Walk-Out Basement
- Basement Fills Entire Space Under The House
- Rear Basement Entry
- Basement Windows
Outdoor Features
- Deck
- Patio
- Shed
Schools
- Brooke Point High School
Utilities
- Cooling Available
- Heat Pump System
- Vented Exhaust Fan
- Electric Water Heater
Community Details
- No Home Owners Association
- Greenridge Subdivision
Listing and Financial Details
- Home warranty included in the sale of the property
- Tax Lot 6
- Assessor Parcel Number 30-G-5- -6
Ownership History
Purchase Details
Home Financials for this Owner
Home Financials are based on the most recent Mortgage that was taken out on this home.Purchase Details
Home Financials for this Owner
Home Financials are based on the most recent Mortgage that was taken out on this home.Purchase Details
Home Financials for this Owner
Home Financials are based on the most recent Mortgage that was taken out on this home.Similar Homes in Stafford, VA
Home Values in the Area
Average Home Value in this Area
Purchase History
| Date | Type | Sale Price | Title Company |
|---|---|---|---|
| Warranty Deed | $360,000 | Versatile Title & Escrow Llc | |
| Warranty Deed | $280,000 | -- | |
| Deed | $131,900 | -- |
Mortgage History
| Date | Status | Loan Amount | Loan Type |
|---|---|---|---|
| Open | $353,479 | FHA | |
| Previous Owner | $272,800 | VA | |
| Previous Owner | $276,000 | VA | |
| Previous Owner | $265,000 | VA | |
| Previous Owner | $324,800 | Adjustable Rate Mortgage/ARM | |
| Previous Owner | $20,000 | Stand Alone Second | |
| Previous Owner | $131,135 | No Value Available |
Property History
| Date | Event | Price | Change | Sq Ft Price |
|---|---|---|---|---|
| 08/28/2020 08/28/20 | Sold | $360,000 | +2.9% | $202 / Sq Ft |
| 08/06/2020 08/06/20 | For Sale | $349,900 | +25.0% | $196 / Sq Ft |
| 06/02/2015 06/02/15 | Sold | $280,000 | 0.0% | $123 / Sq Ft |
| 04/13/2015 04/13/15 | Pending | -- | -- | -- |
| 04/02/2015 04/02/15 | For Sale | $279,900 | 0.0% | $123 / Sq Ft |
| 01/27/2014 01/27/14 | Rented | $1,675 | 0.0% | -- |
| 01/21/2014 01/21/14 | Under Contract | -- | -- | -- |
| 01/16/2014 01/16/14 | For Rent | $1,675 | -- | -- |
Tax History Compared to Growth
Tax History
| Year | Tax Paid | Tax Assessment Tax Assessment Total Assessment is a certain percentage of the fair market value that is determined by local assessors to be the total taxable value of land and additions on the property. | Land | Improvement |
|---|---|---|---|---|
| 2024 | $3,570 | $393,700 | $155,000 | $238,700 |
| 2023 | $3,627 | $383,800 | $125,000 | $258,800 |
| 2022 | $3,262 | $383,800 | $125,000 | $258,800 |
| 2021 | $2,750 | $297,900 | $95,000 | $202,900 |
| 2020 | $0 | $297,900 | $95,000 | $202,900 |
| 2019 | $2,943 | $291,400 | $85,000 | $206,400 |
| 2018 | $2,885 | $291,400 | $85,000 | $206,400 |
| 2017 | $2,238 | $226,100 | $75,000 | $151,100 |
| 2016 | $2,238 | $226,100 | $75,000 | $151,100 |
| 2015 | -- | $221,900 | $75,000 | $146,900 |
| 2014 | -- | $221,900 | $75,000 | $146,900 |
Agents Affiliated with this Home
-
Christy Margoupis

Seller's Agent in 2020
Christy Margoupis
BHHS PenFed (actual)
(571) 247-1974
3 in this area
107 Total Sales
-
Mirtha Terrones

Buyer's Agent in 2020
Mirtha Terrones
Samson Properties
(703) 625-7833
1 in this area
41 Total Sales
-
Brian Van Hoven

Seller's Agent in 2015
Brian Van Hoven
AGS Browning Realty
(703) 906-6832
5 in this area
44 Total Sales
-
Jeanne DeFeo

Buyer's Agent in 2014
Jeanne DeFeo
BHHS PenFed (actual)
(540) 809-4055
2 in this area
46 Total Sales
Map
Source: Bright MLS
MLS Number: 1000745619
APN: 30G-5-6
- 63 Confederate Way
- 116 Pilgrim Cove
- 210 Wild Oak Ln Unit 203
- 41 Smokewood Ct Unit 41200
- 40 Smokewood Ct Unit 200
- 41 Smokewood Ct Unit 200
- 3 Oleander Dr
- 21 Kennesaw Dr
- 1041 Portugal Dr
- 19 Greenridge Dr
- 1057 Portugal Dr
- 6 Oleander Dr
- 1031 Harbour Dr
- 103 Channel Cove
- 1032 Isabella Dr
- 104 Rolling Hill Ct
- 106 Lakeview Ct
- 2 Snow Meadow Ln
- 1137 Columbus Dr
- 158 Olde Concord Rd
