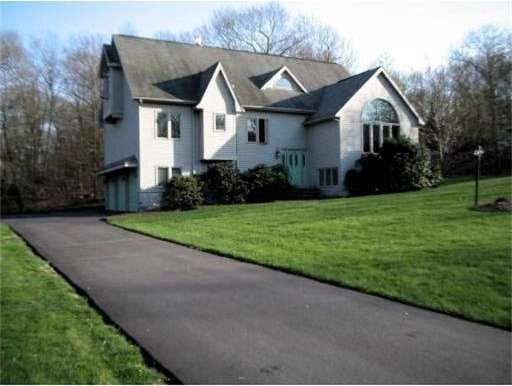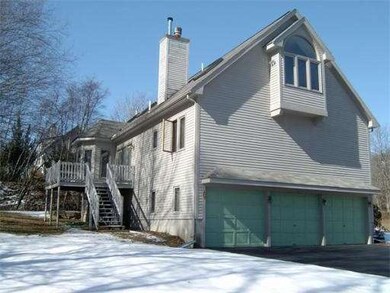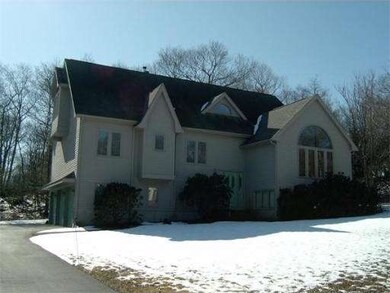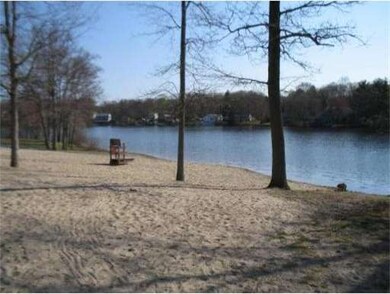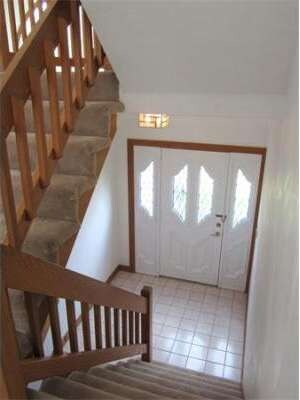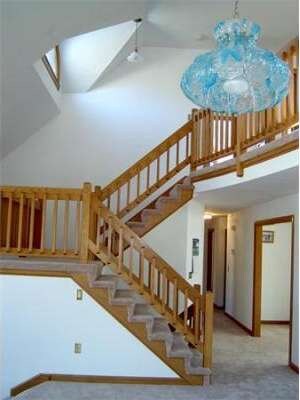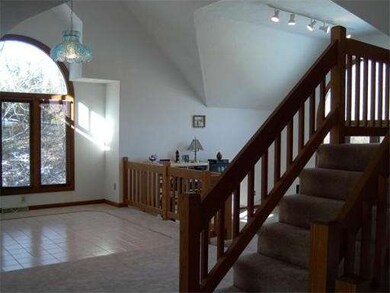
14 Knob Hill Cir Stoughton, MA 02072
About This Home
As of July 2017Location,size & style!Elegant light filled contemporary on the Easton/Sharon line next to Ames pond beach w/3 car garage.Brand new appliances and carpet throughout.2 story cathedral ceilings,step down living room,formal dining room,family room w/stone fireplace.Private master suite on separate level w/living area & huge walk-in closet,skylights.6 person hot tub on the first floor,w/full size windows,ceramic tile floors,bedroom,bathroom,kitchen,all handicap accessible.In-law potential!
Last Agent to Sell the Property
Ken Gehris
USRealty.com, LLP License #736500170
Last Buyer's Agent
Sanda O'Brien
Coldwell Banker Realty - Brookline

Ownership History
Purchase Details
Purchase Details
Map
Home Details
Home Type
Single Family
Est. Annual Taxes
$9,471
Year Built
1988
Lot Details
0
Listing Details
- Lot Description: Corner, Wooded, Paved Drive, Cleared, Level
- Special Features: None
- Property Sub Type: Detached
- Year Built: 1988
Interior Features
- Has Basement: Yes
- Fireplaces: 1
- Primary Bathroom: Yes
- Number of Rooms: 12
- Amenities: Conservation Area
- Electric: 110 Volts, Circuit Breakers, 200 Amps
- Energy: Insulated Windows, Insulated Doors, Prog. Thermostat
- Flooring: Tile, Wall to Wall Carpet
- Insulation: Full, Fiberglass
- Interior Amenities: Cable Available, Sauna/Steam/Hot Tub
- Basement: Full, Finished, Interior Access, Garage Access
- Bedroom 2: Second Floor
- Bedroom 3: Second Floor
- Bedroom 4: Second Floor
- Bedroom 5: First Floor
- Bathroom #1: Third Floor
- Bathroom #2: Second Floor
- Bathroom #3: Second Floor
- Kitchen: Second Floor
- Laundry Room: Second Floor
- Living Room: Second Floor
- Master Bedroom: Third Floor
- Master Bedroom Description: Skylight, Ceiling Fans, Walk-in Closet
- Dining Room: Second Floor
- Family Room: Second Floor
Exterior Features
- Construction: Frame
- Exterior: Clapboard, Wood
- Exterior Features: Deck, Deck - Wood
- Foundation: Poured Concrete
Garage/Parking
- Garage Parking: Under, Garage Door Opener, Insulated
- Garage Spaces: 3
- Parking: Off-Street, Improved Driveway, Paved Driveway
- Parking Spaces: 6
Utilities
- Cooling Zones: 1
- Heat Zones: 1
- Hot Water: Electric, Tank
- Utility Connections: for Electric Range, for Electric Oven, for Electric Dryer, Washer Hookup
Condo/Co-op/Association
- HOA: No
Similar Homes in Stoughton, MA
Home Values in the Area
Average Home Value in this Area
Purchase History
| Date | Type | Sale Price | Title Company |
|---|---|---|---|
| Deed | $232,500 | -- | |
| Deed | $232,500 | -- | |
| Foreclosure Deed | $189,000 | -- | |
| Foreclosure Deed | $189,000 | -- |
Mortgage History
| Date | Status | Loan Amount | Loan Type |
|---|---|---|---|
| Open | $479,920 | New Conventional | |
| Closed | $479,920 | New Conventional | |
| Closed | $405,000 | New Conventional |
Property History
| Date | Event | Price | Change | Sq Ft Price |
|---|---|---|---|---|
| 07/27/2017 07/27/17 | Sold | $599,900 | 0.0% | $207 / Sq Ft |
| 06/05/2017 06/05/17 | Pending | -- | -- | -- |
| 05/24/2017 05/24/17 | Price Changed | $599,900 | -4.8% | $207 / Sq Ft |
| 05/07/2017 05/07/17 | Price Changed | $629,900 | -1.6% | $218 / Sq Ft |
| 04/19/2017 04/19/17 | For Sale | $639,900 | +42.2% | $221 / Sq Ft |
| 08/01/2012 08/01/12 | Sold | $450,000 | -3.8% | $107 / Sq Ft |
| 05/22/2012 05/22/12 | Pending | -- | -- | -- |
| 05/07/2012 05/07/12 | Price Changed | $467,900 | -6.2% | $111 / Sq Ft |
| 04/29/2012 04/29/12 | Price Changed | $499,000 | -5.8% | $119 / Sq Ft |
| 04/12/2012 04/12/12 | Price Changed | $529,900 | +6.5% | $126 / Sq Ft |
| 04/04/2012 04/04/12 | Price Changed | $497,500 | -2.4% | $118 / Sq Ft |
| 03/07/2012 03/07/12 | For Sale | $509,900 | -- | $121 / Sq Ft |
Tax History
| Year | Tax Paid | Tax Assessment Tax Assessment Total Assessment is a certain percentage of the fair market value that is determined by local assessors to be the total taxable value of land and additions on the property. | Land | Improvement |
|---|---|---|---|---|
| 2025 | $9,471 | $765,000 | $297,500 | $467,500 |
| 2024 | $9,229 | $725,000 | $272,000 | $453,000 |
| 2023 | $8,858 | $653,700 | $229,500 | $424,200 |
| 2022 | $8,217 | $570,200 | $199,700 | $370,500 |
| 2021 | $8,291 | $549,100 | $191,200 | $357,900 |
| 2020 | $8,450 | $567,500 | $191,200 | $376,300 |
| 2019 | $8,452 | $551,000 | $191,200 | $359,800 |
| 2018 | $8,224 | $555,300 | $195,500 | $359,800 |
| 2017 | $7,374 | $508,900 | $195,500 | $313,400 |
| 2016 | $7,015 | $468,600 | $191,200 | $277,400 |
| 2015 | $7,026 | $464,400 | $187,000 | $277,400 |
| 2014 | $6,826 | $433,700 | $187,000 | $246,700 |
Source: MLS Property Information Network (MLS PIN)
MLS Number: 71347807
APN: STOU-000035-000015
- 93 Palisades Cir
- 107 Westview Dr
- 30 Eagle Rock Rd
- 31 Riverside Terrace
- 37 Walters Way
- 39 Riverside Terrace
- 3 Stillwater Creek Ln
- 1062 West St
- 19 Canton St
- 120 Grace Ln
- 12 Queens Cir
- 44 Eisenhower Dr
- 6 Jonathan Dr
- 8 Hobart Way
- 20 Washington St Unit 1-5
- 37 Castle Dr
- 17 Whitmans Brook Dr
- 12 Mary Dyer Ln
- 350 Mountain St
- 74 Eisenhower Dr
