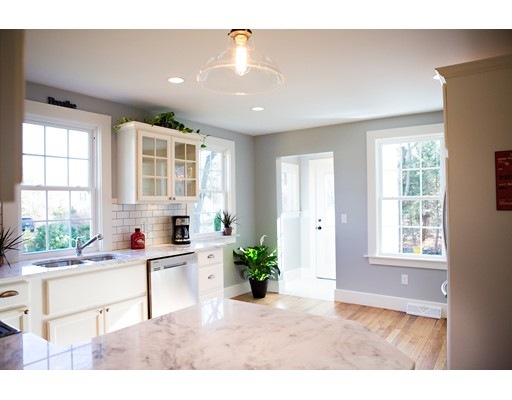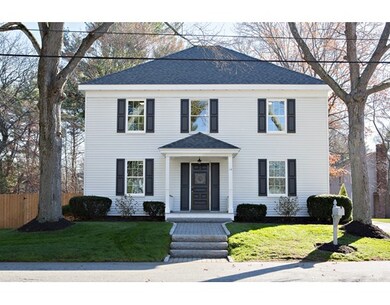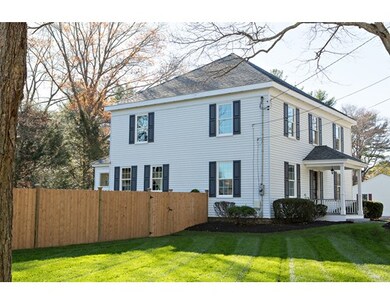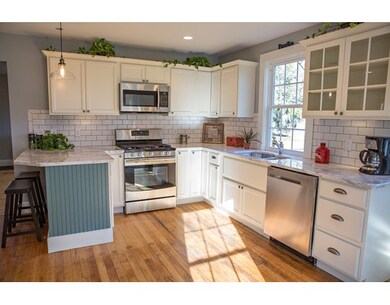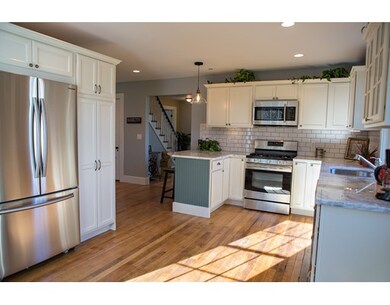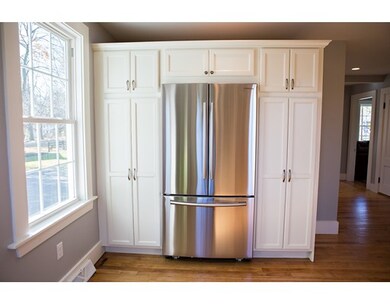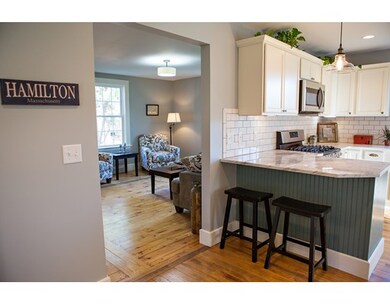
14 Knowlton St South Hamilton, MA 01982
About This Home
As of August 2020NEWLY RENOVATED! So much character of an old Hamilton farmhouse, tastefully restored and blending nicely with modern conveniences and upgrades. This well built 4 bedroom, 2.5 bath home is situated in a desirable quiet neighborhood. The breathtaking original wide pine floors are newly restored and run throughout the entire home. Modern updates include custom cabinetry, stunning marble countertops, and stainless steel appliances. Brand new heating system, roof, windows, plumbing & electrical. The master suite is large and inviting with double closets and full master bath. Laundry is located on the 1st level with custom built ins and plenty of storage. Full basement and large walk up attic could be finished for additional living space. Hamilton is home to the highly rated Hamilton Wenham Regional school system. Located in convenient proximity to route 128, as well as the MBTA train station with easy access to Boston's North Station. First showing OH 11/21 & 11/22, 12-2pm.
Last Agent to Sell the Property
Thread Real Estate, LLC License #449528535 Listed on: 11/18/2015
Home Details
Home Type
Single Family
Est. Annual Taxes
$13,251
Year Built
1905
Lot Details
0
Listing Details
- Lot Description: Paved Drive
- Special Features: None
- Property Sub Type: Detached
- Year Built: 1905
Interior Features
- Appliances: Range, Dishwasher, Microwave, Refrigerator, Washer, Dryer
- Has Basement: Yes
- Primary Bathroom: Yes
- Number of Rooms: 8
- Electric: 220 Volts, Circuit Breakers, 200 Amps
- Energy: Insulated Windows, Attic Vent Elec., Solar Features, Prog. Thermostat
- Flooring: Wood, Tile
- Interior Amenities: Cable Available
- Basement: Full, Interior Access, Bulkhead, Concrete Floor
- Bedroom 2: Second Floor, 13X13
- Bedroom 3: Second Floor, 11X13
- Bedroom 4: Second Floor, 11X13
- Bathroom #1: First Floor
- Bathroom #2: Second Floor
- Bathroom #3: Second Floor
- Kitchen: First Floor, 12X15
- Laundry Room: First Floor
- Living Room: First Floor, 13X16
- Master Bedroom: Second Floor, 13X18
- Master Bedroom Description: Closet, Flooring - Hardwood, Remodeled
- Dining Room: First Floor, 13X14
- Family Room: First Floor, 13X13
Exterior Features
- Roof: Asphalt/Fiberglass Shingles
- Construction: Frame
- Exterior Features: Porch, Patio, Professional Landscaping, Screens
- Foundation: Fieldstone
Garage/Parking
- Parking: Off-Street, Paved Driveway
- Parking Spaces: 6
Utilities
- Cooling: Window AC
- Heating: Forced Air, Gas
- Heat Zones: 1
- Hot Water: Electric
- Utility Connections: for Gas Range, for Gas Oven, for Electric Dryer, Washer Hookup, Icemaker Connection
Condo/Co-op/Association
- HOA: No
Lot Info
- Assessor Parcel Number: M:0065 B:0000 L:0070
Similar Homes in the area
Home Values in the Area
Average Home Value in this Area
Mortgage History
| Date | Status | Loan Amount | Loan Type |
|---|---|---|---|
| Closed | $504,000 | New Conventional | |
| Closed | $408,000 | Stand Alone Refi Refinance Of Original Loan | |
| Closed | $440,000 | New Conventional | |
| Closed | $300,000 | Stand Alone Refi Refinance Of Original Loan | |
| Closed | $200,000 | No Value Available | |
| Closed | $50,000 | No Value Available | |
| Closed | $50,000 | No Value Available | |
| Closed | $50,000 | No Value Available |
Property History
| Date | Event | Price | Change | Sq Ft Price |
|---|---|---|---|---|
| 08/17/2020 08/17/20 | Sold | $720,000 | +10.9% | $335 / Sq Ft |
| 06/10/2020 06/10/20 | Pending | -- | -- | -- |
| 06/01/2020 06/01/20 | For Sale | $649,000 | +18.0% | $302 / Sq Ft |
| 01/22/2016 01/22/16 | Sold | $550,000 | -2.7% | $259 / Sq Ft |
| 11/25/2015 11/25/15 | Pending | -- | -- | -- |
| 11/18/2015 11/18/15 | For Sale | $565,000 | -- | $266 / Sq Ft |
Tax History Compared to Growth
Tax History
| Year | Tax Paid | Tax Assessment Tax Assessment Total Assessment is a certain percentage of the fair market value that is determined by local assessors to be the total taxable value of land and additions on the property. | Land | Improvement |
|---|---|---|---|---|
| 2025 | $13,251 | $846,700 | $274,000 | $572,700 |
| 2024 | $12,531 | $829,300 | $274,000 | $555,300 |
| 2023 | $12,031 | $736,300 | $263,300 | $473,000 |
| 2022 | $11,710 | $654,900 | $237,700 | $417,200 |
| 2021 | $11,467 | $654,900 | $237,700 | $417,200 |
| 2020 | $9,585 | $564,500 | $236,400 | $328,100 |
| 2019 | $9,105 | $552,500 | $229,500 | $323,000 |
| 2018 | $8,434 | $520,000 | $216,600 | $303,400 |
| 2017 | $8,149 | $484,800 | $202,500 | $282,300 |
| 2016 | $6,374 | $369,500 | $185,700 | $183,800 |
| 2015 | $6,038 | $353,300 | $176,900 | $176,400 |
| 2014 | $5,982 | $343,800 | $180,800 | $163,000 |
Agents Affiliated with this Home
-
Brian Castonguay

Seller's Agent in 2020
Brian Castonguay
J. Barrett & Company
(978) 395-1244
15 Total Sales
-
Tracey Hutchinson

Buyer's Agent in 2020
Tracey Hutchinson
Churchill Properties
(978) 473-9720
24 in this area
79 Total Sales
-
Albert Tu
A
Seller's Agent in 2016
Albert Tu
Thread Real Estate, LLC
4 Total Sales
Map
Source: MLS Property Information Network (MLS PIN)
MLS Number: 71934076
APN: HAMI-000065-000000-000070
- 34 Knowlton St
- 350 Essex St
- 56 Postgate Rd
- 59 School St
- 47 Postgate Rd
- 133 Essex St
- 35 Woodbury St
- 18 Birch Rd
- 185 Bridge St
- Zero Bridge Street Lot Eight
- 61 Beech St
- 99 Essex St
- 104 Gregory Island Rd
- 173 Miles River Rd
- 52 Lakeshore Dr
- 4 Gregory Island Ln
- 150 Sagamore St
- 52 Bridge St
- 232 Larch Row
- 683 Bay Rd
