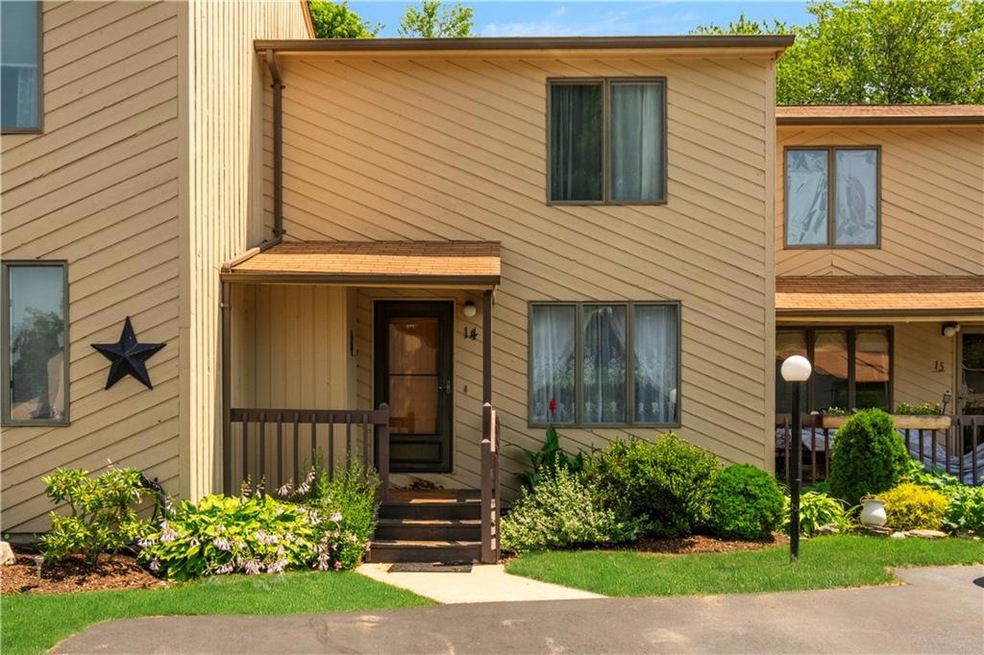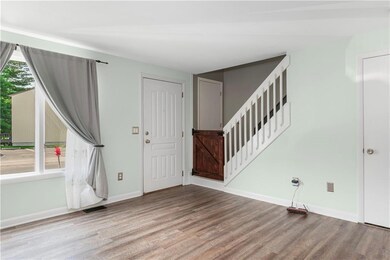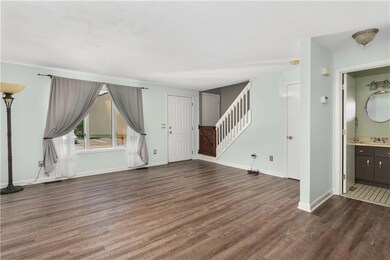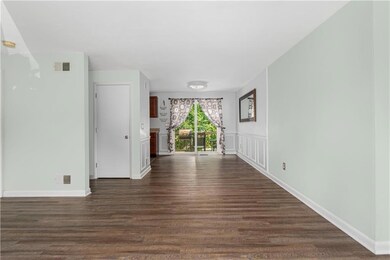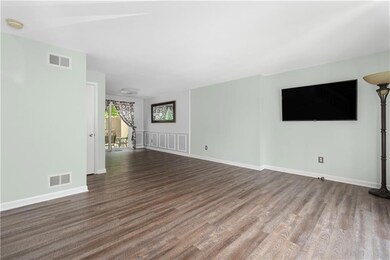
14 Kristee Cir West Warwick, RI 02893
Crompton NeighborhoodHighlights
- Deck
- Laundry Room
- Ceramic Tile Flooring
- Bathtub with Shower
- Storage Room
- Forced Air Heating and Cooling System
About This Home
As of October 2023Welcome to this stunning 2-bedroom, 1.5-bath condo nestled in a prime location, offering comfort and convenience. This charming residence boasts a range of features that are sure to impress even the most discerning buyer. As you step inside, you'll be immediately greeted by the elegant crown molding in the dining area, adding a touch of sophistication to the space. The open-concept floor plan allows a seamless flow between the living, dining, and kitchen areas, perfect for entertaining guests or enjoying cozy evenings at home. The condo features beautiful laminate flooring throughout the first floor, providing both durability and a sleek aesthetic. The two bedrooms offer comfortable retreats, with ample natural light filtering through large windows. The primary bedroom boasts a spacious layout with two large closets and convenient access to the shared full bathroom. The basement offers ample storage and is just waiting for your personal touch. Situated in a desirable location, this condo offers backyard tranquility and is conveniently close to all major amenities. You'll find everything within easy reach, whether it's shopping, dining, or entertainment. Don't miss the opportunity to make this delightful residence your own.
Last Agent to Sell the Property
Real Broker, LLC License #RES.0042751 Listed on: 09/22/2023

Townhouse Details
Home Type
- Townhome
Est. Annual Taxes
- $3,060
Year Built
- Built in 1986
HOA Fees
- $320 Monthly HOA Fees
Home Design
- Wood Siding
- Concrete Perimeter Foundation
Interior Spaces
- 1,048 Sq Ft Home
- 2-Story Property
- Storage Room
- Unfinished Basement
- Basement Fills Entire Space Under The House
Kitchen
- Oven
- Range
- Dishwasher
- Disposal
Flooring
- Carpet
- Ceramic Tile
- Vinyl
Bedrooms and Bathrooms
- 2 Bedrooms
- Bathtub with Shower
Laundry
- Laundry Room
- Dryer
- Washer
Parking
- 2 Parking Spaces
- No Garage
- Assigned Parking
Outdoor Features
- Deck
Utilities
- Forced Air Heating and Cooling System
- Heating System Uses Gas
- 100 Amp Service
- Water Heater
Listing and Financial Details
- Legal Lot and Block 14 / 0392
- Assessor Parcel Number 14KRISTEECIRWWAR
Community Details
Overview
- Association fees include ground maintenance, sewer, snow removal, water
Pet Policy
- Pet Size Limit
- Dogs and Cats Allowed
Ownership History
Purchase Details
Home Financials for this Owner
Home Financials are based on the most recent Mortgage that was taken out on this home.Purchase Details
Home Financials for this Owner
Home Financials are based on the most recent Mortgage that was taken out on this home.Purchase Details
Purchase Details
Purchase Details
Similar Homes in the area
Home Values in the Area
Average Home Value in this Area
Purchase History
| Date | Type | Sale Price | Title Company |
|---|---|---|---|
| Warranty Deed | $248,000 | None Available | |
| Deed | $120,000 | -- | |
| Deed | $177,000 | -- | |
| Deed | $109,000 | -- | |
| Deed | $85,000 | -- |
Mortgage History
| Date | Status | Loan Amount | Loan Type |
|---|---|---|---|
| Open | $175,000 | Purchase Money Mortgage | |
| Previous Owner | $110,430 | Purchase Money Mortgage | |
| Previous Owner | $12,000 | No Value Available |
Property History
| Date | Event | Price | Change | Sq Ft Price |
|---|---|---|---|---|
| 05/13/2025 05/13/25 | For Sale | $250,000 | +0.8% | $239 / Sq Ft |
| 10/30/2023 10/30/23 | Sold | $248,000 | +7.9% | $237 / Sq Ft |
| 09/25/2023 09/25/23 | Pending | -- | -- | -- |
| 09/22/2023 09/22/23 | For Sale | $229,900 | -- | $219 / Sq Ft |
Tax History Compared to Growth
Tax History
| Year | Tax Paid | Tax Assessment Tax Assessment Total Assessment is a certain percentage of the fair market value that is determined by local assessors to be the total taxable value of land and additions on the property. | Land | Improvement |
|---|---|---|---|---|
| 2024 | $3,108 | $166,300 | $0 | $166,300 |
| 2023 | $3,047 | $166,300 | $0 | $166,300 |
| 2022 | $3,000 | $166,300 | $0 | $166,300 |
| 2021 | $3,243 | $141,000 | $0 | $141,000 |
| 2020 | $3,243 | $141,000 | $0 | $141,000 |
| 2019 | $4,134 | $141,000 | $0 | $141,000 |
| 2018 | $3,463 | $127,400 | $0 | $127,400 |
| 2017 | $3,352 | $127,400 | $0 | $127,400 |
| 2016 | $3,292 | $127,400 | $0 | $127,400 |
| 2015 | $3,105 | $119,600 | $0 | $119,600 |
| 2014 | $3,037 | $119,600 | $0 | $119,600 |
Agents Affiliated with this Home
-
Julie LeBlanc
J
Seller's Agent in 2025
Julie LeBlanc
HomeSmart Professionals
(401) 785-1700
1 in this area
33 Total Sales
-
Eric Proulx

Buyer's Agent in 2025
Eric Proulx
HomeSmart Professionals
(401) 862-5458
1 in this area
26 Total Sales
-
Caitlin Pannone

Seller's Agent in 2023
Caitlin Pannone
Real Broker, LLC
(401) 258-3331
5 in this area
56 Total Sales
-
The Quinn Group
T
Seller Co-Listing Agent in 2023
The Quinn Group
RE/MAX Results
(401) 450-1243
7 in this area
319 Total Sales
-
Sara Fernandes
S
Buyer's Agent in 2023
Sara Fernandes
Century 21 Premier Agency
(401) 497-0337
1 in this area
98 Total Sales
Map
Source: State-Wide MLS
MLS Number: 1344572
APN: WWAR-000029-000392-000014
- 69 Kristee Cir
- 64 Kristee Cir
- 80 Village Ct
- 105 Quaker Dr
- 15 Ponderosa Dr
- 17 Cedar Dr
- 21 Cochran St
- 51 Robin Ln
- 27 Kulas Rd
- 565 Quaker Ln Unit 43
- 565 Quaker Ln Unit 9
- 565 Quaker Ln Unit 81
- 565 Quaker Ln Unit 58
- 750 Quaker Ln Unit B205
- 650 E Greenwich Ave Unit 7-109
- 650 E Greenwich Ave Unit 6-201
- 51 Old Carriage Rd
- 750 Quaker Ln Unit B204
- 752 Quaker Ln Unit C311
- 752 Quaker Ln Unit 108
