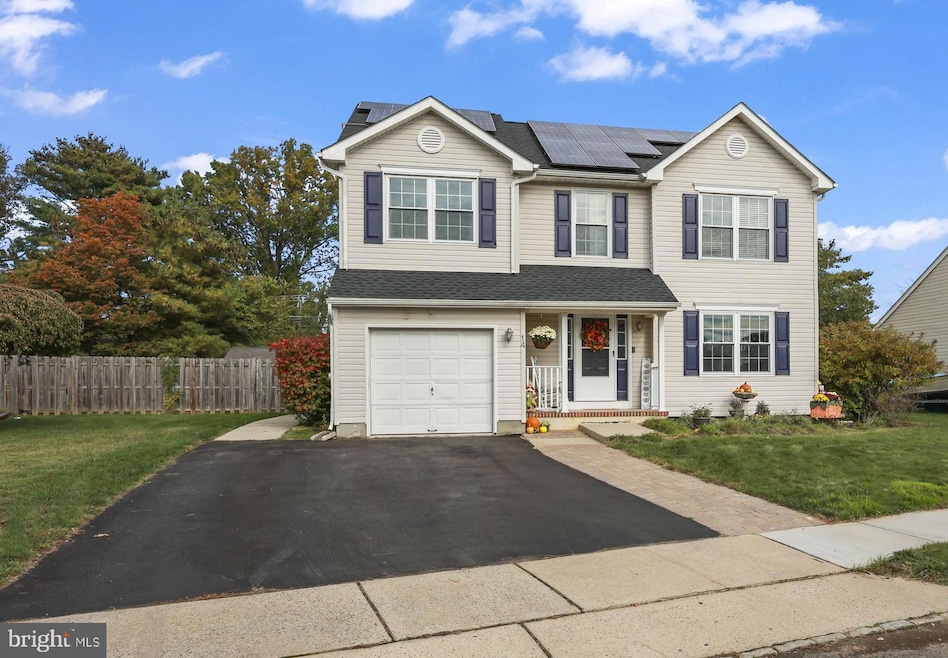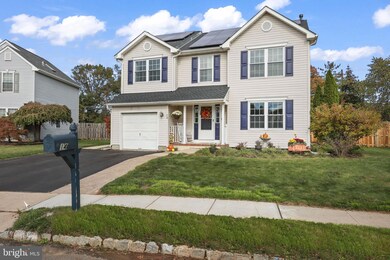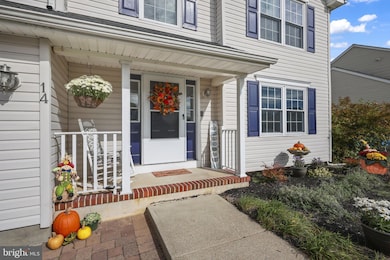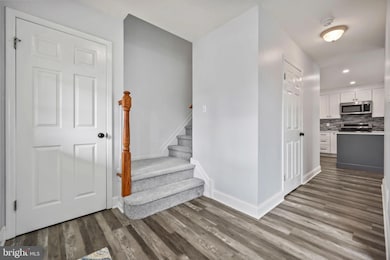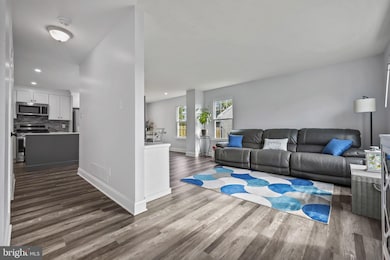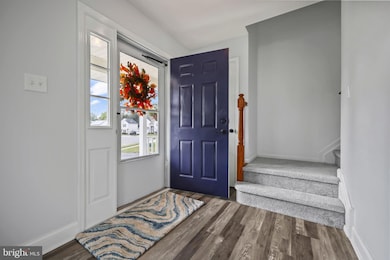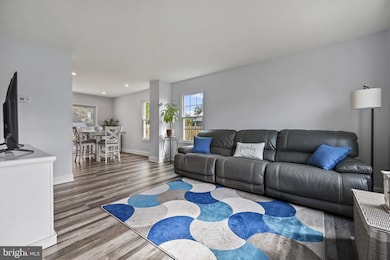14 Kristopher Dr Trenton, NJ 08620
Estimated payment $3,882/month
Highlights
- Solar Power System
- Open Floorplan
- Deck
- Gourmet Kitchen
- Colonial Architecture
- No HOA
About This Home
Welcome to 14 Kristopher Drive- A Stunningly Updated 5-Bedroom Colonial in the Heart of Hamilton’s Sought-After Highlands Community! This beautifully upgraded 5-Bedroom, 2.5-bath home offers the perfect balance of modern style and timeless charm, all nestled on a quiet street in a centrally located neighborhood close to everything. From the moment you arrive, you’ll be drawn in by the home’s impressive curb appeal, featuring lush landscaping, a brand-new roof (including solar panels), freshly painted shutters, new storm door, and a convenient 1-car garage. Step inside to a spacious and thoughtfully designed layout that feels both open and inviting. The bright living room flows seamlessly into a fully renovated kitchen and breakfast room that will wow any home chef- complete with a large center island, white shaker cabinets, elegant quartz countertops, sleek new appliances, and stylish fixtures. This space is ideal for everyday living, entertaining, and gathering with loved ones. The eye-catching family room features a wood burning fireplace and captures an abundance of natural light, offering the perfect spot to relax, unwind, or host guests in style. You will notice new flooring throughout so it’s truly a move-in ready home. Completing the first level is a convenient updated powder room. Upstairs, you’ll find five generously sized bedrooms, including a serene primary suite with its own private bath. A second full bathroom serves the additional bedrooms, providing ample space for family or guests. The full unfinished basement offers endless possibilities- use it for storage, a home gym, playroom, or finish it to create even more living space. Step outside to your private oasis: a fully fenced-in backyard ideal for pets and play, and a spacious deck that’s perfect for grilling, outdoor dining, or hosting summer get-togethers. Living in the Highlands community, you’ll also enjoy access to two fenced-in playgrounds with updated equipment and beautifully tree-lined streets, making it a wonderful neighborhood for walking and outdoor activities. All of this, plus a prime location just minutes from shopping, highly regarded schools, parks, and major commuter routes - including just a 15-minute drive to the Hamilton train station. Don’t miss your chance to call 14 Kristopher Drive home - schedule your private tour today and experience all this exceptional property has to offer!
Listing Agent
(609) 731-7483 cherie.davis@foxroach.com BHHS Fox & Roach - Princeton License #9592280 Listed on: 10/17/2025

Home Details
Home Type
- Single Family
Est. Annual Taxes
- $9,955
Year Built
- Built in 1995
Lot Details
- 7,318 Sq Ft Lot
- Lot Dimensions are 60.00 x 122.00
- Property is Fully Fenced
- Property is in excellent condition
Parking
- 1 Car Direct Access Garage
- Front Facing Garage
- Driveway
- On-Street Parking
Home Design
- Colonial Architecture
- Shingle Roof
- Vinyl Siding
- Concrete Perimeter Foundation
Interior Spaces
- 1,806 Sq Ft Home
- Property has 2 Levels
- Open Floorplan
- Recessed Lighting
- Wood Burning Fireplace
- Window Treatments
- Family Room Off Kitchen
- Basement Fills Entire Space Under The House
Kitchen
- Gourmet Kitchen
- Breakfast Area or Nook
- Self-Cleaning Oven
- Microwave
- Dishwasher
- Upgraded Countertops
Flooring
- Carpet
- Luxury Vinyl Plank Tile
Bedrooms and Bathrooms
- 5 Bedrooms
Laundry
- Dryer
- Washer
Eco-Friendly Details
- Solar Power System
- Solar owned by a third party
Outdoor Features
- Deck
- Exterior Lighting
Schools
- Yardville Elementary School
- Reynolds Middle School
- Steinert High School
Utilities
- Forced Air Heating and Cooling System
- Natural Gas Water Heater
- Cable TV Available
Community Details
- No Home Owners Association
- Highlands Subdivision
Listing and Financial Details
- Tax Lot 00152
- Assessor Parcel Number 03-02716-00152
Map
Home Values in the Area
Average Home Value in this Area
Tax History
| Year | Tax Paid | Tax Assessment Tax Assessment Total Assessment is a certain percentage of the fair market value that is determined by local assessors to be the total taxable value of land and additions on the property. | Land | Improvement |
|---|---|---|---|---|
| 2025 | $9,955 | $282,500 | $78,800 | $203,700 |
| 2024 | $9,331 | $282,500 | $78,800 | $203,700 |
| 2023 | $9,331 | $282,500 | $78,800 | $203,700 |
| 2022 | $9,184 | $282,500 | $78,800 | $203,700 |
| 2021 | $10,263 | $282,500 | $78,800 | $203,700 |
| 2020 | $9,246 | $282,500 | $78,800 | $203,700 |
| 2019 | $8,941 | $282,500 | $78,800 | $203,700 |
| 2018 | $8,865 | $282,500 | $78,800 | $203,700 |
| 2017 | $8,594 | $282,500 | $78,800 | $203,700 |
| 2016 | $7,639 | $282,500 | $78,800 | $203,700 |
| 2015 | $8,448 | $173,500 | $55,500 | $118,000 |
| 2014 | $8,330 | $173,500 | $55,500 | $118,000 |
Property History
| Date | Event | Price | List to Sale | Price per Sq Ft |
|---|---|---|---|---|
| 10/17/2025 10/17/25 | For Sale | $579,000 | -- | $321 / Sq Ft |
Purchase History
| Date | Type | Sale Price | Title Company |
|---|---|---|---|
| Deed | $142,870 | -- | |
| Deed | $142,870 | -- |
Mortgage History
| Date | Status | Loan Amount | Loan Type |
|---|---|---|---|
| Previous Owner | $132,000 | Purchase Money Mortgage |
Source: Bright MLS
MLS Number: NJME2067050
APN: 03-02716-0000-00152
- 33 Kristopher Dr
- 29 Petty Ridge Rd
- 78 Kristopher Dr
- 9 Jimarie Ct
- 4913 S Broad St
- 4641 Crosswicks Hamilton Sq Rd
- 4641 Crosswicks Hamilton Square Rd
- 12 Fox Ln
- 4503 Crosswicks Hamilton Square Rd
- 403 Church St
- 21 Village Dr W
- 150 Main St
- 4314/4352 S Broad St
- 40 Doe Dr
- 3 Arbor Ct
- 13 Atrium Dr
- 131 Honey Flower Dr
- 463 Ward Ave
- 51 Honey Flower Dr
- 37 Church St
- 209 Main St
- 1 Zachary Ln
- 459 Main St
- 4134 S Broad St
- 816 East Dr
- 30 Foulkes Ln Unit 23
- 1100 Talbot Way
- 272 Ward Ave
- 617 Hilltop Dr
- 710 Hwy 206
- 300 Cabot Dr
- 100 Cabot Dr
- 90-105 Saddle Way
- 3461 S Broad St
- 601 Park St
- 12 Orchard Ln
- 8000 Bowery Ln
- 356 Lakeside Blvd
- 218 Elizabeth St Unit 1
- 120 Phillips Ave
