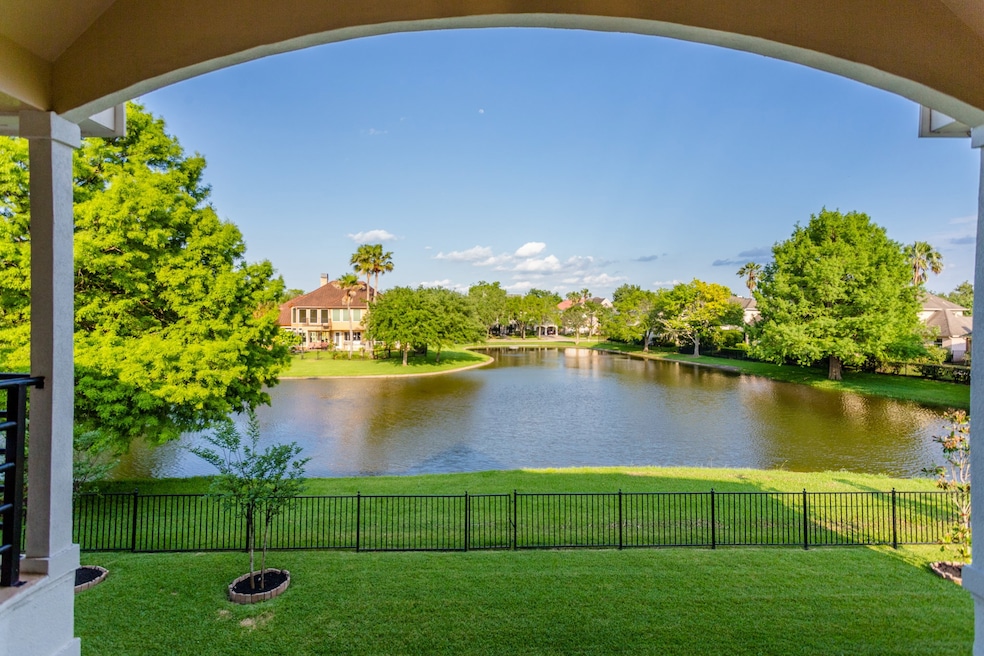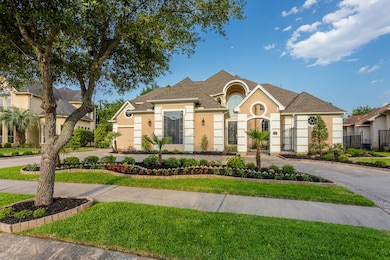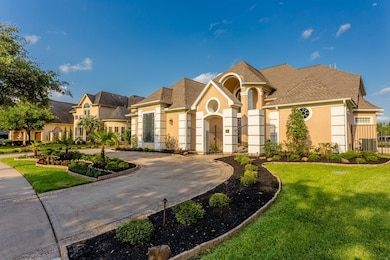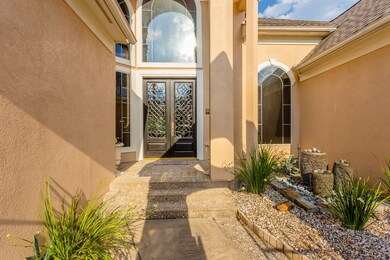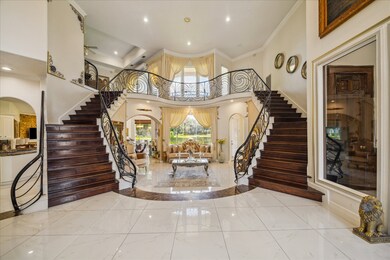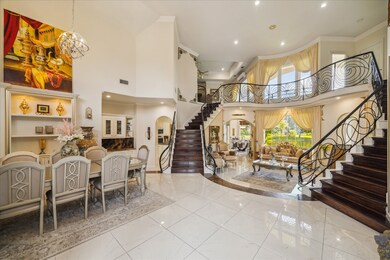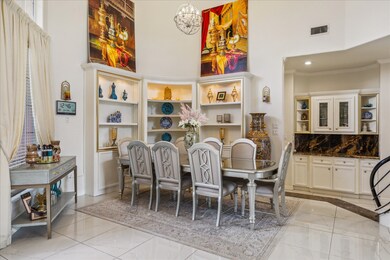14 Lake Mist Ct Sugar Land, TX 77479
New Territory NeighborhoodHighlights
- Lake Front
- Dual Staircase
- Wood Flooring
- Walker Station Elementary School Rated A
- Deck
- Hydromassage or Jetted Bathtub
About This Home
LUXURIOUS CUSTOM WATERFRONT ESTATE in the PRESTIGIOUS GATED COMMUNITY of POINTE ROYALE! Gorgeous stucco elevation w/circular driveway! Gated courtyard w/fountains! Double doors lead to a grand entrance with soaring ceilings, double iron staircases and breathtaking water views! Great floor plan with both formals plus a study that has French door. New porcelain floors throughout most of the downstairs. 2 bedrooms down and 3 bedrooms up plus game room and balcony! Remodeled kitchen with gorgeous granite counter tops and high end stainless steel appliances. Large primary suite w/wall of windows overlooking the lake. Huge primary bathroom w/walk in shower and 2 large closets. Beautiful patios and balconies to enjoy the lake views. Large backyard and side yard. Third car garage is converted to a man-cave/media room and can be converted back to a third car garage if preferred. Zoned to great schools and close to major freeways! Low tax rate! Call the Aida Younis Team today!
Home Details
Home Type
- Single Family
Est. Annual Taxes
- $15,262
Year Built
- Built in 1995
Lot Details
- 0.28 Acre Lot
- Lake Front
- Back Yard Fenced
- Sprinkler System
Parking
- 3 Car Attached Garage
Home Design
- Mediterranean Architecture
Interior Spaces
- 4,923 Sq Ft Home
- 2-Story Property
- Dual Staircase
- High Ceiling
- Ceiling Fan
- 2 Fireplaces
- Gas Fireplace
- Window Treatments
- Family Room
- Home Office
- Game Room
- Lake Views
- Washer and Gas Dryer Hookup
Kitchen
- Breakfast Bar
- Walk-In Pantry
- Double Oven
- Gas Cooktop
- Microwave
- Dishwasher
- Kitchen Island
- Pots and Pans Drawers
- Disposal
Flooring
- Wood
- Carpet
Bedrooms and Bathrooms
- 5 Bedrooms
- En-Suite Primary Bedroom
- Double Vanity
- Hydromassage or Jetted Bathtub
- Hollywood Bathroom
- Separate Shower
Home Security
- Security System Owned
- Fire and Smoke Detector
Eco-Friendly Details
- Energy-Efficient HVAC
- Energy-Efficient Thermostat
Outdoor Features
- Balcony
- Deck
- Patio
Schools
- Walker Station Elementary School
- Sartartia Middle School
- Austin High School
Utilities
- Forced Air Zoned Heating and Cooling System
- Heating System Uses Gas
- Programmable Thermostat
Listing and Financial Details
- Property Available on 12/1/25
- Long Term Lease
Community Details
Overview
- Ntcra Association
- Point Royale Subdivision
Recreation
- Community Pool
Pet Policy
- Call for details about the types of pets allowed
- Pet Deposit Required
Security
- Controlled Access
Map
Source: Houston Association of REALTORS®
MLS Number: 91799705
APN: 6850-01-002-0170-907
- 50 Schubach Dr
- 806 Spring Mist Ct
- 5510 Poundstone Ct
- 5506 Poundstone Ct
- 6102 Walkers Park Dr
- 554 Ivy Cross Ln
- 915 Clarenda Falls Dr
- 502 Calloway Dr
- 16 Treverstone Ct
- 5918 Pendelton Place Dr
- 4722 Silverlake Dr
- 11 Stone Terrace
- 4731 Silverlake Dr
- 7014 Adobe Oaks Ct
- 6334 Wagner Way
- 103 Chatsworth Cir
- 11 Foxworth Ct
- 1110 Kerri Ct
- 1006 Pointe Loma Dr
- 806 Lakespur Dr
- 7110 Adobe Ct
- 5555 New Territory Blvd
- 535 Avery Dr
- 30 Watermill Place
- 1114 Woodley Bend
- 6410 Coley Park
- 4611 Silverlake Dr
- 202 Windrift Ct
- 1807 Rustic Hills Ct
- 6335 Oakburl Ln
- 131 Lissa Ln
- 6311 Laurel Bush Ln
- 6803 Millwright St
- 1114 Oxford Mills Ln
- 139 Skycrest Dr
- 714 Coggins Point Way
- 6307 Box Bluff Ct
- 815 Featherbrook Ct
- 2114 Thistlerock Ln
- 4834 Zachary Ln
