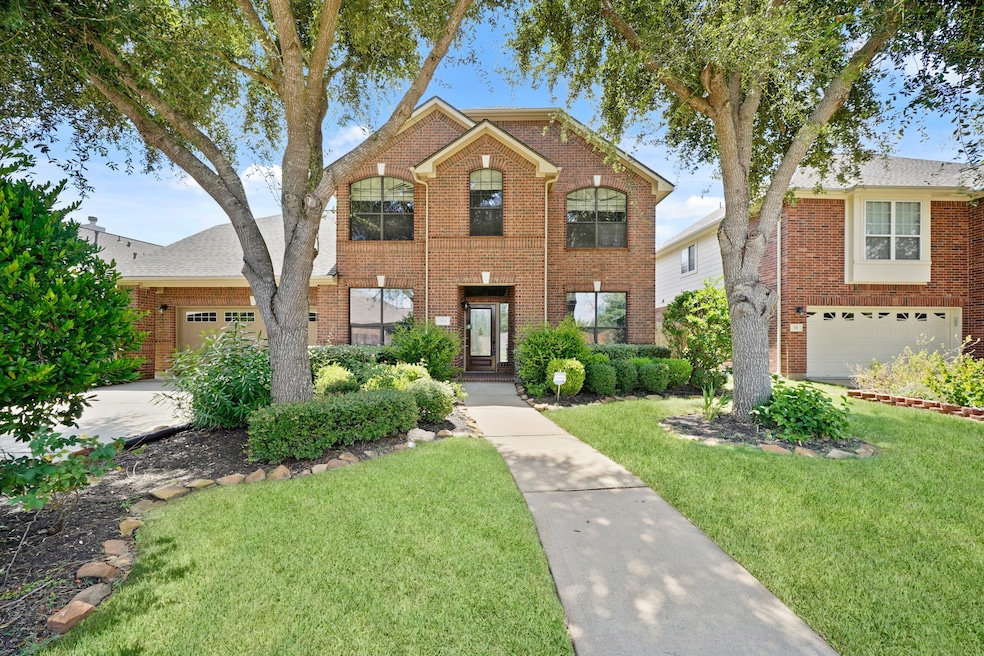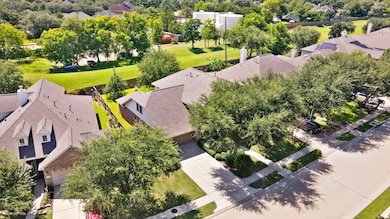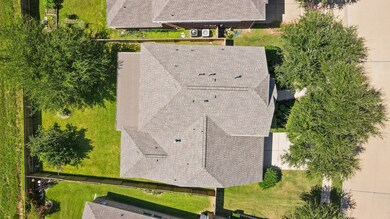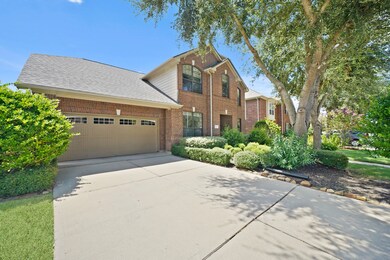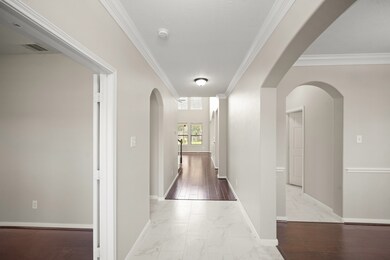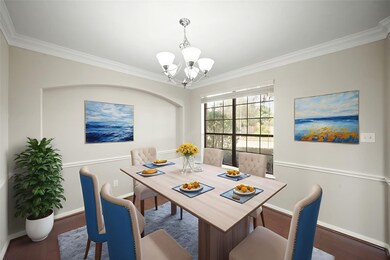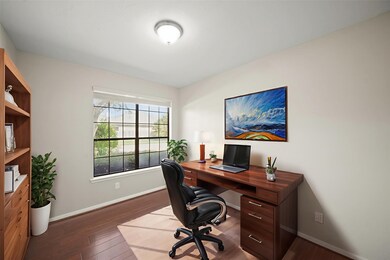714 Coggins Point Way Sugar Land, TX 77479
Telfair NeighborhoodHighlights
- Deck
- Vaulted Ceiling
- Wood Flooring
- Cornerstone Elementary School Rated A
- Traditional Architecture
- 2 Fireplaces
About This Home
BEAUTIFUL and RENOVATED EAST FACING Home with NO BACK NEIGHBORS in sought after Telfair community! Home features 5 bedrooms (including a main-level office/guest room), 31⁄2 baths and an open floor plan. Rich hardwood floors flow into a modern kitchen with white cabinetry, quartz countertops, stainless appliances, tile backsplash and breakfast bar. The adjoining living area offers recessed lighting, a gas fireplace and seamless access to a covered patio. Major improvements include a new roof and perimeter fence installed in 2023, refinished baths and updated fixtures throughout. Upstairs, a versatile loft/media area leads to three bedrooms and a second laundry. The primary suite boasts vaulted ceilings, dual-vanity quartz counters, frameless glass shower, soaking tub and walk-in closet. Enjoy the privacy in your yard with mature trees. Community amenities include parks, pool, playgrounds and top rated school including Clements High. Minutes from shopping/dining and 59....A MUST SEE!
Home Details
Home Type
- Single Family
Est. Annual Taxes
- $11,029
Year Built
- Built in 2009
Lot Details
- 8,011 Sq Ft Lot
- Cul-De-Sac
- Back Yard Fenced
Parking
- 2 Car Attached Garage
Home Design
- Traditional Architecture
Interior Spaces
- 3,287 Sq Ft Home
- 2-Story Property
- Crown Molding
- Vaulted Ceiling
- Recessed Lighting
- 2 Fireplaces
- Gas Log Fireplace
- Family Room Off Kitchen
- Living Room
- Combination Kitchen and Dining Room
- Home Office
- Game Room
Kitchen
- Gas Cooktop
- Microwave
- Dishwasher
- Kitchen Island
Flooring
- Wood
- Tile
Bedrooms and Bathrooms
- 5 Bedrooms
- En-Suite Primary Bedroom
- Double Vanity
- Soaking Tub
- Bathtub with Shower
- Separate Shower
Outdoor Features
- Deck
- Patio
Schools
- Cornerstone Elementary School
- Sartartia Middle School
- Clements High School
Utilities
- Central Heating and Cooling System
- Heating System Uses Gas
Listing and Financial Details
- Property Available on 11/18/25
- Long Term Lease
Community Details
Overview
- Telfair Subdivision
Pet Policy
- Call for details about the types of pets allowed
- Pet Deposit Required
Map
Source: Houston Association of REALTORS®
MLS Number: 21206374
APN: 8707-09-007-0240-907
- 614 Coggins Point Way
- 727 Overdell Dr
- 6502 Oakburl Ct
- 806 Lakespur Dr
- 531 Scarlet Maple Dr
- 6311 Laurel Bush Ln
- 802 Floriencia St
- 6334 Wagner Way
- 1006 Pointe Loma Dr
- 1118 Weldon Park Dr
- 915 Clarenda Falls Dr
- 1010 Penny Worth Dr
- 6102 Walkers Park Dr
- 19 Rivercoach Ln
- 1606 Sunderland Dr
- 16 Treverstone Ct
- 6227 Spencers Glen Way
- 1619 Caledonia Trail
- 7014 Adobe Oaks Ct
- 1615 Monvale Ln
- 6803 Millwright St
- 6335 Oakburl Ln
- 6311 Laurel Bush Ln
- 6815 Clemson Ln
- 6307 Box Bluff Ct
- 7339 Chatham Green Dr
- 30 Watermill Place
- 7106 Habersham Ave
- 7414 Newbury Trail
- 14 Lake Mist Ct
- 1206 Coleridge St
- 6410 Coley Park
- 7110 Adobe Ct
- 1807 Rustic Hills Ct
- 7500 Branford Place
- 535 Avery Dr
- 14202 Nelson Bay Ct
- 5555 New Territory Blvd
- 2319 Genesta Path
- 1423 Meadow Lakes Dr
