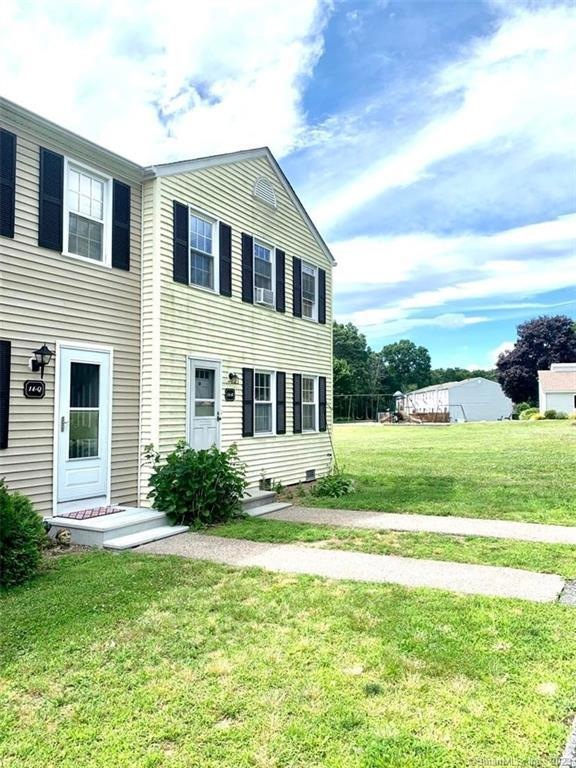
14 Lake St Unit R Ledyard, CT 06339
Highlights
- Lake Front
- Clubhouse
- Attic
- In Ground Pool
- Deck
- End Unit
About This Home
As of August 2022Lakeside End Unit is close to the community pool, clubhouse, and Highland Lake Park. This condominium features very large room sizes throughout. The living room has a working wood stove to supplement heating costs. Fully appliance, spacious eat-in kitchen, a half bath, and a laundry area round out the 1st floor. Upstairs you will find two large bedrooms with generous closet space and 1 full bath. The hot water heater is less than 4 yrs old. There are no special assessments currently or on the horizon. Property to be power washed by the association within the next few weeks. The back deck is in need of repair and is being sold as-is.
Last Agent to Sell the Property
William Pitt Sotheby's Int'l License #RES.0784854 Listed on: 07/06/2022

Property Details
Home Type
- Condominium
Est. Annual Taxes
- $2,808
Year Built
- Built in 1971
Lot Details
- Lake Front
- End Unit
HOA Fees
- $305 Monthly HOA Fees
Home Design
- Concrete Siding
- Vinyl Siding
Interior Spaces
- 1,200 Sq Ft Home
- Attic or Crawl Hatchway Insulated
- Home Security System
Kitchen
- Oven or Range
- Microwave
- Dishwasher
Bedrooms and Bathrooms
- 2 Bedrooms
Laundry
- Laundry on main level
- Dryer
- Washer
Parking
- Parking Deck
- Guest Parking
- Visitor Parking
Outdoor Features
- In Ground Pool
- Deck
Schools
- Ledyard High School
Utilities
- Window Unit Cooling System
- Baseboard Heating
- Electric Water Heater
- Cable TV Available
Community Details
Overview
- Association fees include club house, grounds maintenance, trash pickup, snow removal, water, sewer, property management, pool service, insurance
- 120 Units
- Lakeside Community
- Property managed by US Properties
Recreation
- Community Playground
- Community Pool
Pet Policy
- Pets Allowed
Additional Features
- Clubhouse
- Storm Doors
Similar Home in the area
Home Values in the Area
Average Home Value in this Area
Property History
| Date | Event | Price | Change | Sq Ft Price |
|---|---|---|---|---|
| 08/24/2022 08/24/22 | Sold | $149,000 | +2.8% | $124 / Sq Ft |
| 07/10/2022 07/10/22 | Pending | -- | -- | -- |
| 07/06/2022 07/06/22 | For Sale | $145,000 | +56.1% | $121 / Sq Ft |
| 05/29/2013 05/29/13 | Sold | $92,900 | 0.0% | $77 / Sq Ft |
| 04/13/2013 04/13/13 | Pending | -- | -- | -- |
| 04/06/2013 04/06/13 | For Sale | $92,900 | -- | $77 / Sq Ft |
Tax History Compared to Growth
Agents Affiliated with this Home
-
Amanda Gaudette

Seller's Agent in 2022
Amanda Gaudette
William Pitt
(860) 859-7610
4 in this area
116 Total Sales
-
Andrea Person-Mish

Buyer's Agent in 2022
Andrea Person-Mish
CENTURY 21 Shutters & Sails
(860) 884-7147
8 in this area
32 Total Sales
-
Bridget Morrissey

Seller's Agent in 2013
Bridget Morrissey
Bridget Morrissey Realty LLC
(860) 857-5165
19 in this area
93 Total Sales
Map
Source: SmartMLS
MLS Number: 170505718
- 32 Sable Dr
- 11 Sable Dr
- 27 Sable Dr
- 19 Peach Tree Hill Ave
- 6 Wolf Ridge Gap
- 675 Colonel Ledyard Hwy
- 678 Colonel Ledyard Hwy
- 25 Quakertown Meadow
- 25 Marty's Way
- 4 Marty's Way
- 18 Marty's Way
- 64 Iron St
- 11 Marty's Way
- 4 Commerce Ct
- 71 Iron St
- 173 Lambtown Rd
- 7 Chidley Way
- 22 Village Dr
- 2 Autumn Way
- 5 Autumn Way
