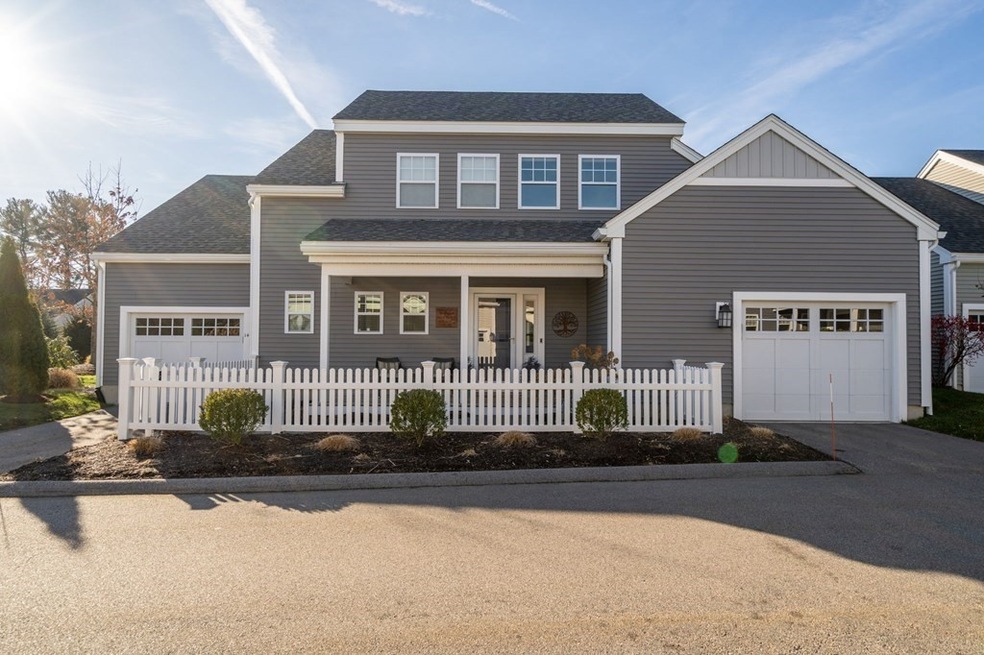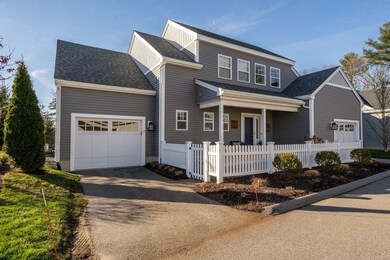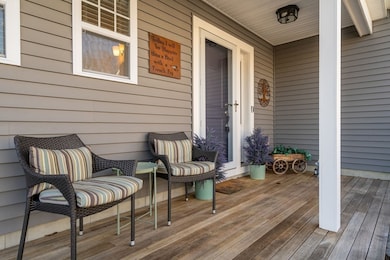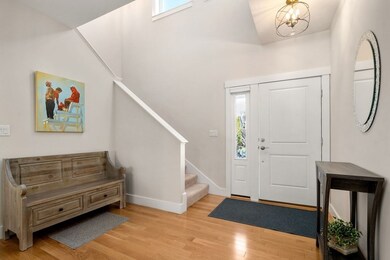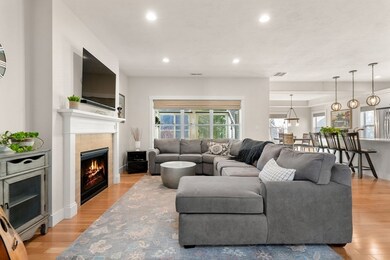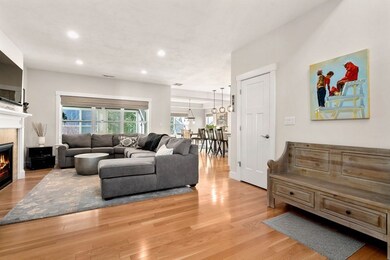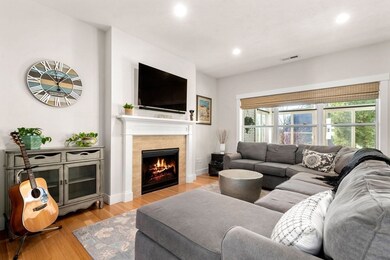
14 Lantern Way Unit 14 Ashland, MA 01721
Highlights
- Heated In Ground Pool
- Open Floorplan
- Engineered Wood Flooring
- Senior Community
- Landscaped Professionally
- Main Floor Primary Bedroom
About This Home
As of February 2024NEW LISTING! Welcome to the Lanterns at Warren Woods, an upscale and active 55+ community. This Village Model 2 home offers an open floor plan with large windows, offering great light and an easy flow for entertaining. Main level includes primary bedroom with en-suite double vanity and walk in closet, office space, laundry, half bath and open concept kitchen living and dining areas. Enjoy the gas fireplace during the winter months and the porch with glass sliders offering fabulous views and additional living/dining space.The upstairs includes a guest suite and a separate loft space to make your own.There is direct access to the home from 2 separate garages which have ample storage space if needed. This unit is located across from the Meetinghouse and popular heated pool where many community gatherings and social activities are held.Gorgeous location across from the Warren Center surrounded by Warren Woods and near the Ashland Reservoir which offers hiking trails, boating and much more!
Last Agent to Sell the Property
Robin Spangenberg
Redfin Corp.

Home Details
Home Type
- Single Family
Est. Annual Taxes
- $8,320
Year Built
- Built in 2017
Lot Details
- Landscaped Professionally
- Sprinkler System
- Garden
HOA Fees
- $546 Monthly HOA Fees
Parking
- 2 Car Attached Garage
- Open Parking
- Off-Street Parking
Home Design
- Frame Construction
- Shingle Roof
Interior Spaces
- 1,808 Sq Ft Home
- 2-Story Property
- Open Floorplan
- Ceiling Fan
- Recessed Lighting
- Window Screens
- Living Room with Fireplace
- Home Office
- Loft
- Sun or Florida Room
Kitchen
- Range
- Microwave
- Dishwasher
- Stainless Steel Appliances
- Kitchen Island
- Solid Surface Countertops
- Disposal
Flooring
- Engineered Wood
- Wall to Wall Carpet
- Ceramic Tile
Bedrooms and Bathrooms
- 2 Bedrooms
- Primary Bedroom on Main
- Walk-In Closet
- Double Vanity
- Bathtub with Shower
- Separate Shower
- Linen Closet In Bathroom
Laundry
- Laundry on main level
- Dryer
- Washer
Outdoor Features
- Heated In Ground Pool
- Covered Deck
- Covered patio or porch
- Rain Gutters
Location
- Property is near schools
Schools
- Henry E Warren Elementary School
- Ashland Middle School
- Ashland High School
Utilities
- Forced Air Heating and Cooling System
- 2 Cooling Zones
- 2 Heating Zones
- Heating System Uses Natural Gas
- Natural Gas Connected
Listing and Financial Details
- Assessor Parcel Number M:024.0 B:0012 L:1300.0,5036640
Community Details
Overview
- Senior Community
- Association fees include insurance, maintenance structure, road maintenance, snow removal, trash
- The Lanterns At Warren Woods Community
Amenities
- Shops
Recreation
- Tennis Courts
- Community Pool
- Park
- Jogging Path
Ownership History
Purchase Details
Purchase Details
Home Financials for this Owner
Home Financials are based on the most recent Mortgage that was taken out on this home.Map
Similar Homes in the area
Home Values in the Area
Average Home Value in this Area
Purchase History
| Date | Type | Sale Price | Title Company |
|---|---|---|---|
| Condominium Deed | -- | None Available | |
| Deed | $549,509 | -- |
Mortgage History
| Date | Status | Loan Amount | Loan Type |
|---|---|---|---|
| Open | $400,000 | Purchase Money Mortgage | |
| Previous Owner | $376,000 | Stand Alone Refi Refinance Of Original Loan | |
| Previous Owner | $384,600 | New Conventional | |
| Previous Owner | $109,000 | Unknown |
Property History
| Date | Event | Price | Change | Sq Ft Price |
|---|---|---|---|---|
| 02/23/2024 02/23/24 | Sold | $740,000 | -1.2% | $409 / Sq Ft |
| 01/18/2024 01/18/24 | Pending | -- | -- | -- |
| 01/04/2024 01/04/24 | For Sale | $749,000 | +36.3% | $414 / Sq Ft |
| 03/30/2018 03/30/18 | Sold | $549,509 | +0.7% | $304 / Sq Ft |
| 02/16/2018 02/16/18 | Pending | -- | -- | -- |
| 12/12/2017 12/12/17 | Price Changed | $545,445 | -0.4% | $302 / Sq Ft |
| 08/24/2017 08/24/17 | Price Changed | $547,834 | -3.7% | $303 / Sq Ft |
| 06/08/2017 06/08/17 | Price Changed | $568,899 | +4.4% | $314 / Sq Ft |
| 04/28/2017 04/28/17 | Price Changed | $544,710 | +2.4% | $301 / Sq Ft |
| 12/28/2016 12/28/16 | For Sale | $532,000 | -- | $294 / Sq Ft |
Tax History
| Year | Tax Paid | Tax Assessment Tax Assessment Total Assessment is a certain percentage of the fair market value that is determined by local assessors to be the total taxable value of land and additions on the property. | Land | Improvement |
|---|---|---|---|---|
| 2025 | $8,778 | $687,400 | $0 | $687,400 |
| 2024 | $8,766 | $662,100 | $0 | $662,100 |
| 2023 | $8,320 | $604,200 | $0 | $604,200 |
| 2022 | $8,732 | $549,900 | $0 | $549,900 |
| 2021 | $8,472 | $531,846 | $0 | $531,846 |
| 2020 | $8,536 | $528,200 | $0 | $528,200 |
| 2019 | $8,540 | $524,600 | $0 | $524,600 |
Source: MLS Property Information Network (MLS PIN)
MLS Number: 73190733
APN: ASHL M:024.0 B:0012 L:1300.0
- 14 Fern Crossing Unit 14
- 1 New Castle Rd
- 195 Prospect St
- 33 Wayside Ln
- 585 Chestnut St
- 49 Stagecoach Dr
- 12 Oak Tree Ln
- 61 Stagecoach Dr
- 70 Orchard Ln
- 11 Summit Pointe Dr
- 107 America Blvd
- 43 Haven Way
- 235 Meeting House Path
- 173 Leland Farm Rd
- 139 Leland Farm Rd
- 4 Morey Dr
- 104 W Union St
- 250 Captain Eames Cir Unit 250
- 212 Arrowhead Cir
- 274 Union St
