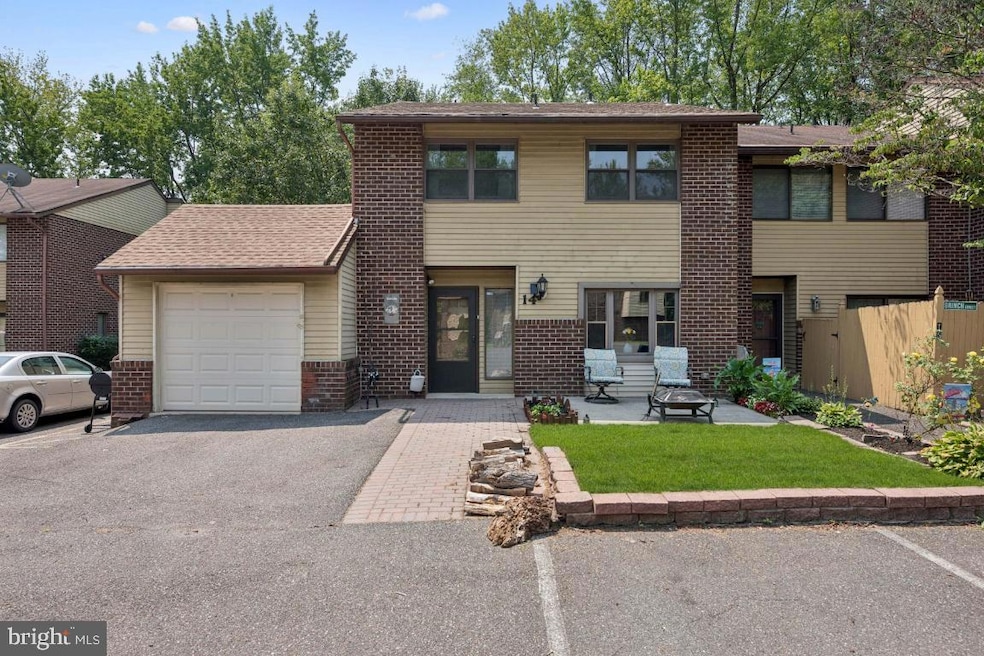
14 Laurel Ct Woodbury, NJ 08096
Deptford Township NeighborhoodEstimated payment $2,391/month
Highlights
- Hot Property
- Engineered Wood Flooring
- 90% Forced Air Heating and Cooling System
- Contemporary Architecture
- 1 Car Attached Garage
About This Home
Welcome to this beautifully maintained 3-bedroom, 2.5-bath end-unit townhome with an attached one-car garage.
This spacious residence features an open and inviting floor plan on the main level, highlighted by a generously sized living room and a recently updated kitchen. The kitchen boasts new stainless steel appliances, quartz countertops, and modern finishes—perfect for both everyday living and entertaining.
Upstairs, the second floor offers a large primary suite complete with a full bath, ample closet space, and excellent storage. Notable recent updates include a new roof (2022), a new gas hot water heater (2023), and a heater installed in 2019.
The rear patio offers a sense of privacy with wooded surroundings—ideal for outdoor relaxation. A custom bar in the living room adds a unique touch and may be negotiable with the right offer.
Conveniently located and easy to show—schedule your appointment today!
Open House Schedule
-
Sunday, August 10, 202512:00 to 3:00 pm8/10/2025 12:00:00 PM +00:008/10/2025 3:00:00 PM +00:00Add to Calendar
Townhouse Details
Home Type
- Townhome
Est. Annual Taxes
- $4,713
Year Built
- Built in 1979
HOA Fees
Parking
- 1 Car Attached Garage
- Garage Door Opener
- 2 Assigned Parking Spaces
Home Design
- Contemporary Architecture
- Slab Foundation
- Frame Construction
- Architectural Shingle Roof
Interior Spaces
- 1,752 Sq Ft Home
- Property has 2 Levels
- Engineered Wood Flooring
Bedrooms and Bathrooms
- 3 Bedrooms
Utilities
- 90% Forced Air Heating and Cooling System
- Natural Gas Water Heater
Listing and Financial Details
- Tax Lot 00014
- Assessor Parcel Number 02-00123-00014
Community Details
Overview
- Narraticon Subdivision
Pet Policy
- Pets allowed on a case-by-case basis
Map
Home Values in the Area
Average Home Value in this Area
Tax History
| Year | Tax Paid | Tax Assessment Tax Assessment Total Assessment is a certain percentage of the fair market value that is determined by local assessors to be the total taxable value of land and additions on the property. | Land | Improvement |
|---|---|---|---|---|
| 2024 | $4,563 | $131,500 | $40,000 | $91,500 |
| 2023 | $4,563 | $131,500 | $40,000 | $91,500 |
| 2022 | $4,530 | $131,500 | $40,000 | $91,500 |
| 2021 | $4,466 | $131,500 | $40,000 | $91,500 |
| 2020 | $4,414 | $131,500 | $40,000 | $91,500 |
| 2019 | $4,330 | $131,500 | $40,000 | $91,500 |
| 2018 | $4,674 | $145,200 | $40,000 | $105,200 |
| 2017 | $4,549 | $145,200 | $40,000 | $105,200 |
| 2016 | $4,456 | $145,200 | $40,000 | $105,200 |
| 2015 | $4,068 | $145,200 | $40,000 | $105,200 |
| 2014 | $3,956 | $145,200 | $40,000 | $105,200 |
Property History
| Date | Event | Price | Change | Sq Ft Price |
|---|---|---|---|---|
| 08/09/2025 08/09/25 | For Sale | $331,000 | +181.7% | $189 / Sq Ft |
| 11/27/2017 11/27/17 | Sold | $117,500 | -1.3% | $67 / Sq Ft |
| 10/23/2017 10/23/17 | Pending | -- | -- | -- |
| 10/04/2017 10/04/17 | For Sale | $119,000 | -- | $68 / Sq Ft |
Purchase History
| Date | Type | Sale Price | Title Company |
|---|---|---|---|
| Deed | $117,500 | None Available | |
| Deed | $85,000 | -- |
Mortgage History
| Date | Status | Loan Amount | Loan Type |
|---|---|---|---|
| Open | $5,802 | New Conventional | |
| Open | $113,975 | New Conventional | |
| Previous Owner | $26,030 | Credit Line Revolving |
About the Listing Agent

You probably know how important it is to find the right real estate agent when you are focusing on a financial investment as substantial and as personal as your home. What you should know about me is that, as a Weichert Sales Associate, I believe wholeheartedly in the unique, personal nature of real estate. You will see that revealed in how I follow through on what I promise, as I carefully guide you through the many steps and decisions along the way. I am fully committed to providing you with
Veronica's Other Listings
Source: Bright MLS
MLS Number: NJGL2060998
APN: 02-00123-0000-00014
- 807 Buffalo Ct
- BL 129 LT 8 10-20 Buffalo Ct
- 100 Caribou Ct
- 832 Maryland Ave
- 863 New Jersey Ave
- 315 Highland Ave
- 1879 Delsea Dr
- 1672 Cooper St
- 1106 Cumberland Ave
- 725 Logan Ave
- 228 Somerset Rd
- 32 Williams Ave
- 1174 Bennett Dr
- 227 Somerset Rd
- 219 Somerset Rd
- 27 Niland Ln
- 22 Kelly Dr
- 129 Williams Ave
- 1321 Delsea Dr
- 453 Dogwood Dr
- 1200 Narraticon Pkwy
- 801 Cooper St
- 542 Hesters Ave
- 1510 Good Intent Rd
- 1600 Club Dr
- 78 E Centre St Unit B
- 415 Poplar Ave
- 63 E Barber Ave Unit B
- 63 Packard Ave
- 54 E Centre St Unit 1
- 47 Hopkins St Unit 1
- 360 Elm Ave Unit C
- 360 Elm Ave Unit D
- 568 N Evergreen Ave
- 551 Naomi Ave
- 244 Glover St Unit A
- 675 N Broad St Unit B
- 165 Central Ave
- 518 Tatum St
- 561 Salem Ave






