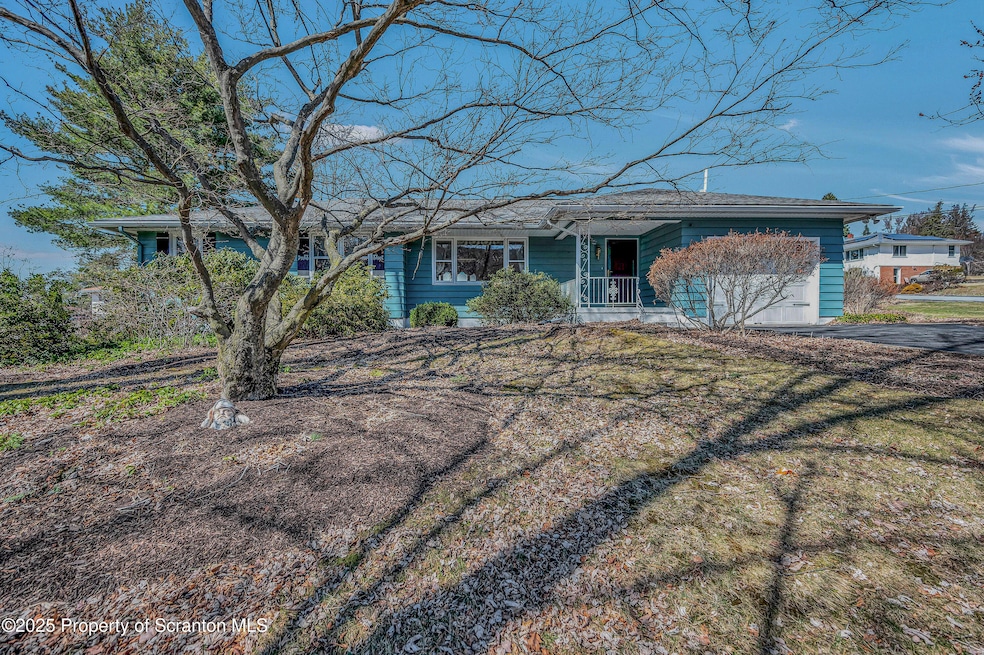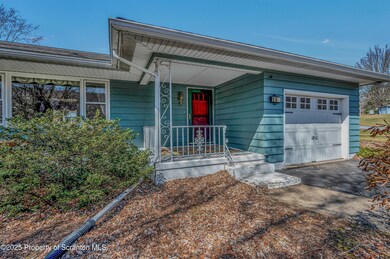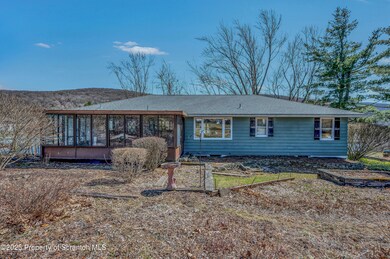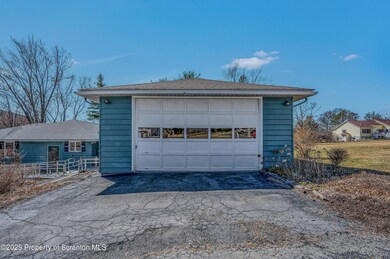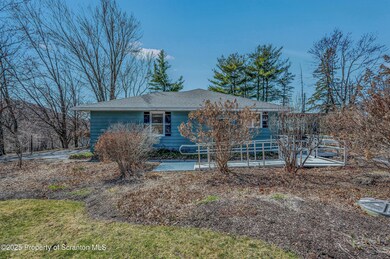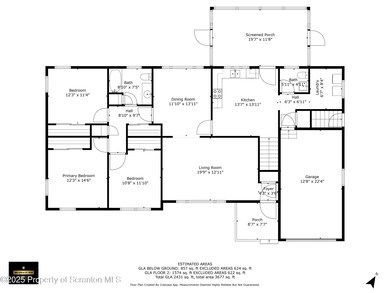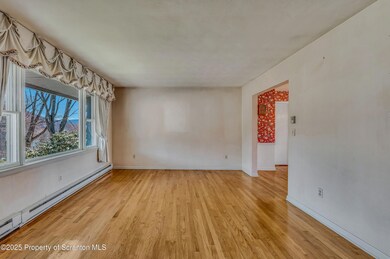
14 Laurel Dr Scott Township, PA 18411
Highlights
- Wood Flooring
- Corner Lot
- 3 Car Garage
- Abington Heights High School Rated A-
- Den
- Enclosed patio or porch
About This Home
As of April 2025This charming 3-bedroom, 1.5-bath ranch home is nestled on a desirable corner lot, offering both space and privacy. The single-story layout features hardwood floors and inviting living area that flows seamlessly into the dining space, making it perfect for entertaining. The kitchen is well-equipped with ample counter space and cabinetry, ideal for meal preparation. The lower-level family room comes with bar, providing additional living space that's perfect for relaxation, movie nights, or a play area. With plenty of room for storage Enoy the sunroom while enjoying some quiet time. There is a 1 car attached garage along with 2 car detached for additional cars. As per owner roof 2018. Propane tank rented. Refrigerator in unfinished basement stays. Alaram system not hooked up.
Last Agent to Sell the Property
Coldwell Banker Town & Country Properties License #RS163687A Listed on: 03/30/2025

Home Details
Home Type
- Single Family
Est. Annual Taxes
- $4,465
Year Built
- Built in 1964
Lot Details
- 0.35 Acre Lot
- Lot Dimensions are 125x125x125x125
- Landscaped
- Corner Lot
- Few Trees
- Property is zoned R1
Parking
- 3 Car Garage
- Front Facing Garage
- Side Facing Garage
- Garage Door Opener
Home Design
- Block Foundation
- Asphalt Roof
- Aluminum Siding
Interior Spaces
- 1-Story Property
- Bar
- Whole House Fan
- Ceiling Fan
- Family Room
- Living Room
- Dining Room
- Den
Kitchen
- Eat-In Kitchen
- Electric Range
- Dishwasher
Flooring
- Wood
- Carpet
- Tile
Bedrooms and Bathrooms
- 3 Bedrooms
Laundry
- Laundry Room
- Laundry on main level
- Dryer
- Washer
Partially Finished Basement
- Heated Basement
- Basement Fills Entire Space Under The House
- Sump Pump
- Crawl Space
Accessible Home Design
- Enhanced Accessible Features
- Accessible Approach with Ramp
Outdoor Features
- Enclosed patio or porch
Utilities
- Space Heater
- Heating System Uses Propane
- Baseboard Heating
- Well
Listing and Financial Details
- Assessor Parcel Number 10102060006
Similar Homes in the area
Home Values in the Area
Average Home Value in this Area
Property History
| Date | Event | Price | Change | Sq Ft Price |
|---|---|---|---|---|
| 04/30/2025 04/30/25 | Sold | $289,000 | 0.0% | $119 / Sq Ft |
| 04/04/2025 04/04/25 | Pending | -- | -- | -- |
| 03/30/2025 03/30/25 | For Sale | $289,000 | -- | $119 / Sq Ft |
Tax History Compared to Growth
Agents Affiliated with this Home
-
PAMELA CADMAN-ROMALDINI

Seller's Agent in 2025
PAMELA CADMAN-ROMALDINI
Coldwell Banker Town & Country Properties
(570) 947-4855
2 in this area
69 Total Sales
-
Patrick Kulick
P
Buyer's Agent in 2025
Patrick Kulick
The Hub Real Estate Group Scranton
(570) 489-2563
1 in this area
61 Total Sales
Map
Source: Greater Scranton Board of REALTORS®
MLS Number: GSBSC251350
- 702 Scott Rd
- 109 Griffin Pond Rd
- 0 Willowbrook Rd & Edella
- 1015 Circle Green Dr Unit L 25
- 315 Delin Dr
- 310 Adams Ave
- 203 Wells St
- 303 Sunnyside Ave
- 1034 Circle Green Dr Unit L-18
- 297 Scott Rd
- 295 Scott Rd
- W678 William St
- L122 Adams Ave
- 121 Burcher Ave
- 507 Mclean St Unit Bell Mountain
- 108 Pine Tree Rd
- 108 Armstrong Ave
- 105 Crossgate Dr
- 1314 Fairview Rd
- Lot 10 Margery Ln
