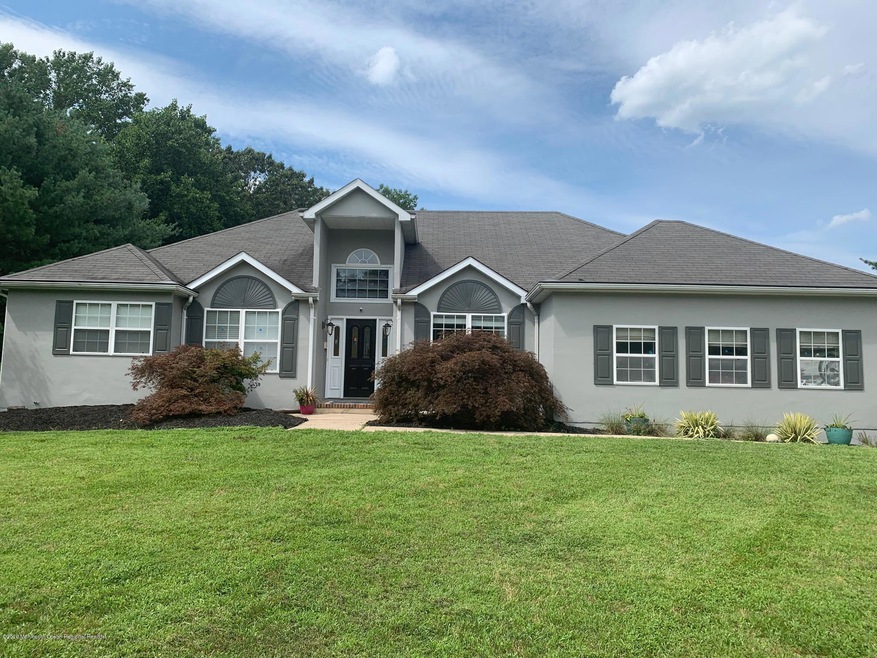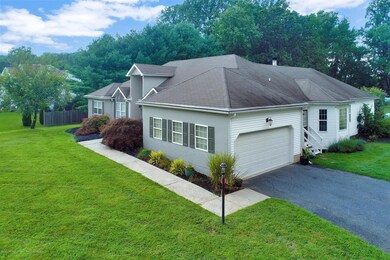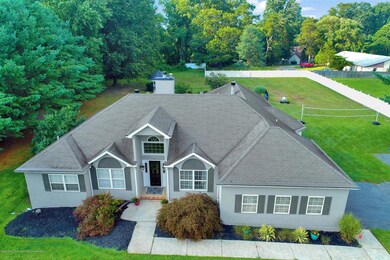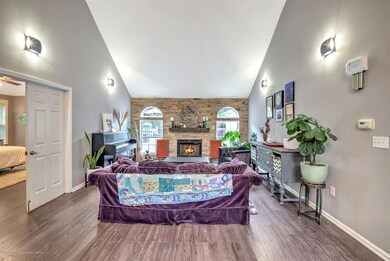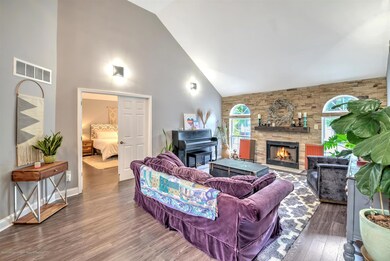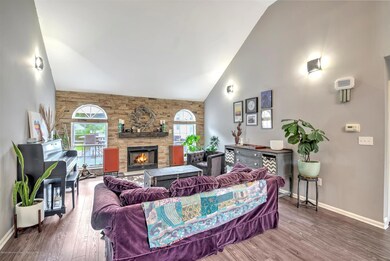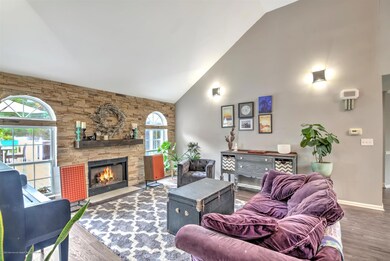
14 Lauren Ln New Egypt, NJ 08533
Highlights
- Lake Front
- Lake On Lot
- Deck
- In Ground Pool
- 1.55 Acre Lot
- Attic
About This Home
As of August 2024Move in ready Custom 5 bed 2.5 bath ranch with lake behind property. Inground pool and hot tub included. Amazing layout with 3 gas fireplaces and cathedral ceilings in master, family and living rooms. Perfect layout for family and working at home. Must see - wont last
Last Agent to Sell the Property
ARC Real Estate License #1328699 Listed on: 08/26/2020
Home Details
Home Type
- Single Family
Est. Annual Taxes
- $8,387
Year Built
- Built in 1990
Lot Details
- 1.55 Acre Lot
- Lake Front
- Fenced
- Oversized Lot
- Sprinkler System
Parking
- 2 Car Direct Access Garage
- Oversized Parking
- Garage Door Opener
Home Design
- Asphalt Rolled Roof
- Vinyl Siding
- Stucco Exterior
Interior Spaces
- 1-Story Property
- Ceiling Fan
- Recessed Lighting
- Light Fixtures
- 3 Fireplaces
- Gas Fireplace
- Thermal Windows
- <<energyStarQualifiedWindowsToken>>
- Window Treatments
- Window Screens
- French Doors
- Combination Kitchen and Dining Room
- Den
- Water Views
- Basement Fills Entire Space Under The House
- Attic
Kitchen
- Eat-In Kitchen
- <<builtInOvenToken>>
- Dishwasher
- Quartz Countertops
Flooring
- Linoleum
- Laminate
- Slate Flooring
Bedrooms and Bathrooms
- 5 Bedrooms
- Walk-In Closet
- Primary Bathroom is a Full Bathroom
- Dual Vanity Sinks in Primary Bathroom
- Primary Bathroom Bathtub Only
- Primary Bathroom includes a Walk-In Shower
Pool
- In Ground Pool
- Outdoor Pool
- Pool Equipment Stays
- Spa
Outdoor Features
- Lake On Lot
- Deck
- Exterior Lighting
- Porch
Schools
- Adamsville Elementary School
- New Egypt Middle School
- New Egypt High School
Utilities
- Forced Air Zoned Heating and Cooling System
- Heating System Uses Natural Gas
- Well
- Natural Gas Water Heater
- Septic System
Community Details
- No Home Owners Association
- Oakford Lake Subdivision, Custom Floorplan
Listing and Financial Details
- Exclusions: sauna, bidet and personal property
- Assessor Parcel Number 24-00038-0000-00034-0007
Ownership History
Purchase Details
Home Financials for this Owner
Home Financials are based on the most recent Mortgage that was taken out on this home.Purchase Details
Home Financials for this Owner
Home Financials are based on the most recent Mortgage that was taken out on this home.Purchase Details
Home Financials for this Owner
Home Financials are based on the most recent Mortgage that was taken out on this home.Purchase Details
Home Financials for this Owner
Home Financials are based on the most recent Mortgage that was taken out on this home.Purchase Details
Home Financials for this Owner
Home Financials are based on the most recent Mortgage that was taken out on this home.Purchase Details
Home Financials for this Owner
Home Financials are based on the most recent Mortgage that was taken out on this home.Similar Homes in the area
Home Values in the Area
Average Home Value in this Area
Purchase History
| Date | Type | Sale Price | Title Company |
|---|---|---|---|
| Deed | $760,000 | Wfg National Title | |
| Deed | $528,000 | Oceanview Title | |
| Deed | $280,000 | Old Republic National Title | |
| Interfamily Deed Transfer | -- | None Available | |
| Deed | $250,000 | -- | |
| Deed | $228,745 | -- |
Mortgage History
| Date | Status | Loan Amount | Loan Type |
|---|---|---|---|
| Open | $413,500 | New Conventional | |
| Previous Owner | $498,400 | New Conventional | |
| Previous Owner | $252,400 | New Conventional | |
| Previous Owner | $256,410 | FHA | |
| Previous Owner | $65,000 | Credit Line Revolving | |
| Previous Owner | $280,163 | Unknown | |
| Previous Owner | $213,000 | No Value Available | |
| Previous Owner | $203,000 | No Value Available |
Property History
| Date | Event | Price | Change | Sq Ft Price |
|---|---|---|---|---|
| 08/06/2024 08/06/24 | Sold | $760,000 | +5.6% | $286 / Sq Ft |
| 07/10/2024 07/10/24 | Pending | -- | -- | -- |
| 06/20/2024 06/20/24 | For Sale | $719,900 | +36.3% | $271 / Sq Ft |
| 11/23/2020 11/23/20 | Sold | $528,000 | +5.8% | -- |
| 09/01/2020 09/01/20 | Pending | -- | -- | -- |
| 08/26/2020 08/26/20 | For Sale | $499,000 | +78.2% | -- |
| 12/04/2015 12/04/15 | Sold | $280,000 | +12.0% | $105 / Sq Ft |
| 10/16/2015 10/16/15 | Pending | -- | -- | -- |
| 07/11/2015 07/11/15 | For Sale | $250,000 | -- | $94 / Sq Ft |
Tax History Compared to Growth
Tax History
| Year | Tax Paid | Tax Assessment Tax Assessment Total Assessment is a certain percentage of the fair market value that is determined by local assessors to be the total taxable value of land and additions on the property. | Land | Improvement |
|---|---|---|---|---|
| 2024 | $8,387 | $288,900 | $135,100 | $153,800 |
| 2023 | $8,003 | $288,900 | $135,100 | $153,800 |
| 2022 | $8,003 | $288,900 | $135,100 | $153,800 |
| 2021 | $7,722 | $288,900 | $135,100 | $153,800 |
| 2020 | $7,543 | $288,900 | $135,100 | $153,800 |
| 2019 | $7,387 | $288,900 | $135,100 | $153,800 |
| 2018 | $7,517 | $288,900 | $135,100 | $153,800 |
| 2017 | $7,387 | $288,900 | $135,100 | $153,800 |
| 2016 | $7,280 | $288,900 | $135,100 | $153,800 |
| 2015 | $11,667 | $476,400 | $135,100 | $341,300 |
| 2014 | $11,395 | $476,400 | $135,100 | $341,300 |
Agents Affiliated with this Home
-
AnnaMarie Comforte

Seller's Agent in 2024
AnnaMarie Comforte
Keller Williams Premier Office
(609) 577-1564
67 in this area
106 Total Sales
-
Jim Befarah

Buyer's Agent in 2024
Jim Befarah
Berkshire Hathaway HomeServices Fox & Roach - Perrineville
(732) 921-4123
4 in this area
119 Total Sales
-
Jeanette Smith
J
Seller's Agent in 2020
Jeanette Smith
ARC Real Estate
(609) 371-1600
2 in this area
17 Total Sales
-
Sean Bremer

Buyer's Agent in 2020
Sean Bremer
Coldwell Banker Realty
(732) 675-9126
1 in this area
57 Total Sales
-
C
Seller's Agent in 2015
Corbett Klein
BHHS Fox & Roach
-
Michael Thornton

Buyer's Agent in 2015
Michael Thornton
BHHS Fox & Roach
(856) 607-5089
160 Total Sales
Map
Source: MOREMLS (Monmouth Ocean Regional REALTORS®)
MLS Number: 22028895
APN: 24-00038-0000-00034-07
- 24 Lauren Ln
- 18 Oak Ln
- 28 Oak Ln
- 51 Oak Ln
- 23 Terrace Ave
- 149 Brindletown Rd
- 22 Keeneland Rd
- 8 Pine St
- 32 Jacobstown Rd
- 28 Cedar St
- 70 Jacobstown Rd Unit 72
- 70-72 Jacobstown Rd
- 73 Aqueduct Blvd
- 21 Gulfstream Rd
- 36 Aqueduct Blvd
- 49 Magnolia Ave
- 185 Cookstown New Egypt Rd
- 92 Jacobstown Rd
- 40 Aqueduct Blvd
- 55 N Main St
