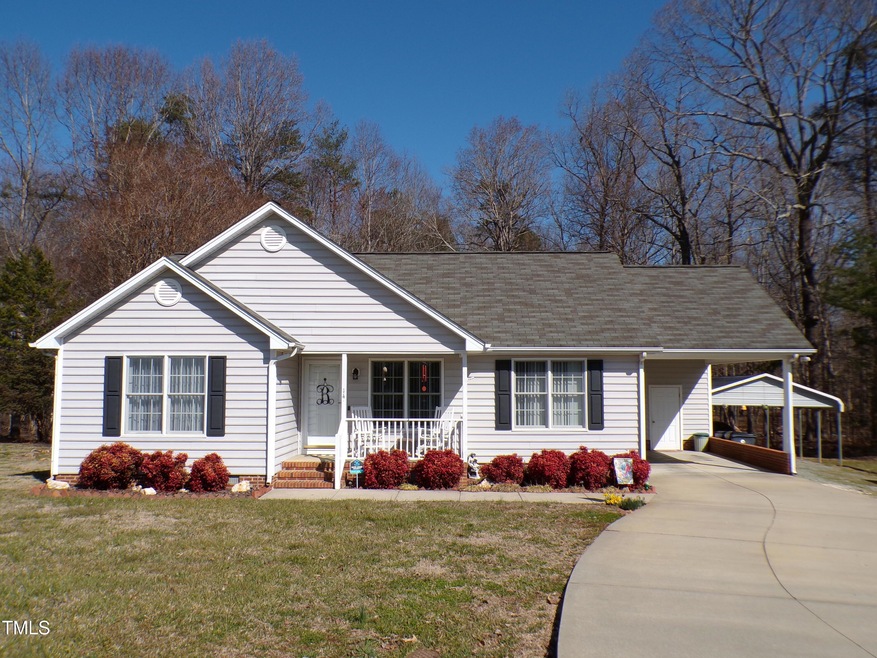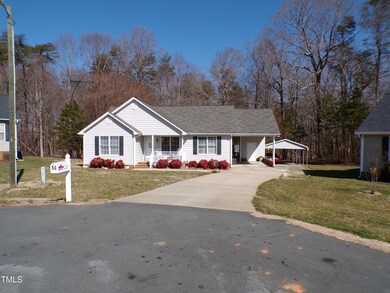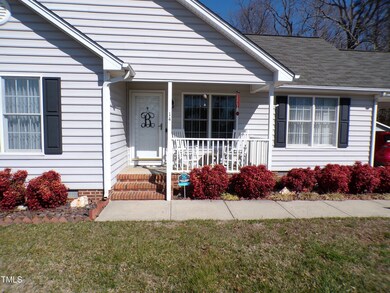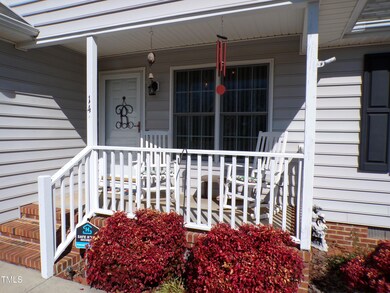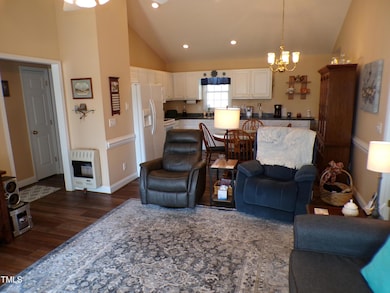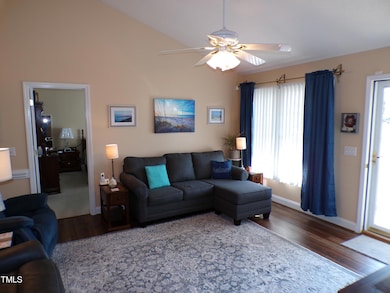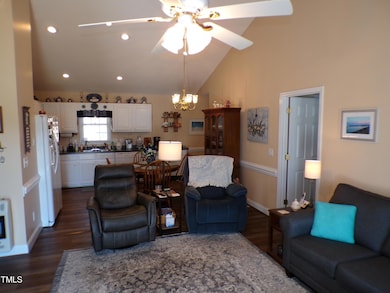
14 Lea Ln Mebane, NC 27302
Highlights
- No HOA
- Eat-In Kitchen
- Storage
- Covered patio or porch
- Walk-In Closet
- 3 Attached Carport Spaces
About This Home
As of April 2024This immaculate ranch home features 3 bedrooms and two full baths on one acre adjoining city park. Enjoy a rocking chair front porch in a quite cul-de-sac. Spacious, open concept family/dining/ kitchen area featuring a 12 foot vaulted ceiling. New LVT flooring throughout. Bedrooms are carpeted. Large master bedroom with walk in closet. Kitchen has pantry. All appliances convey, including, refrigerator, microwave, oven, dishwasher, washer and dryer. Home has gas pack with back up heater in living room in case of power outage. Covered back patio is great for entertaining. Large workshop, wired, 12 x 24 ft. Covered parking for 3 vehicles. Home and shop have security system. See it now before its gone.
Last Agent to Sell the Property
Billy Boggs
Apple Grove Realty License #276535 Listed on: 02/23/2024
Home Details
Home Type
- Single Family
Est. Annual Taxes
- $2,634
Year Built
- Built in 1999
Lot Details
- 1.04 Acre Lot
- Irregular Lot
- Gentle Sloping Lot
- Few Trees
- Back and Front Yard
Home Design
- Brick Foundation
- Shingle Roof
Interior Spaces
- 1,253 Sq Ft Home
- 1-Story Property
- Ceiling Fan
- Awning
- Family Room
- Combination Dining and Living Room
- Storage
- Scuttle Attic Hole
- Security System Leased
Kitchen
- Eat-In Kitchen
- Electric Oven
- <<microwave>>
- Ice Maker
- Dishwasher
Flooring
- Carpet
- Luxury Vinyl Tile
Bedrooms and Bathrooms
- 3 Bedrooms
- Walk-In Closet
- 2 Full Bathrooms
Laundry
- Dryer
- Washer
Parking
- 3 Parking Spaces
- 3 Attached Carport Spaces
Outdoor Features
- Covered patio or porch
Schools
- Haw River Elementary School
- Woodlawn Middle School
- Eastern Alamance High School
Utilities
- Central Air
- Heat Pump System
- Electric Water Heater
- Cable TV Available
Community Details
- No Home Owners Association
Listing and Financial Details
- Assessor Parcel Number 154116
Ownership History
Purchase Details
Home Financials for this Owner
Home Financials are based on the most recent Mortgage that was taken out on this home.Purchase Details
Home Financials for this Owner
Home Financials are based on the most recent Mortgage that was taken out on this home.Similar Homes in Mebane, NC
Home Values in the Area
Average Home Value in this Area
Purchase History
| Date | Type | Sale Price | Title Company |
|---|---|---|---|
| Warranty Deed | $310,000 | None Listed On Document | |
| Deed | $112,000 | -- |
Mortgage History
| Date | Status | Loan Amount | Loan Type |
|---|---|---|---|
| Open | $10,325 | New Conventional | |
| Open | $248,000 | New Conventional | |
| Previous Owner | $80,000 | No Value Available |
Property History
| Date | Event | Price | Change | Sq Ft Price |
|---|---|---|---|---|
| 07/14/2025 07/14/25 | For Sale | $320,000 | +3.2% | $255 / Sq Ft |
| 04/05/2024 04/05/24 | Sold | $310,000 | -1.6% | $247 / Sq Ft |
| 03/09/2024 03/09/24 | Pending | -- | -- | -- |
| 02/23/2024 02/23/24 | For Sale | $315,000 | -- | $251 / Sq Ft |
Tax History Compared to Growth
Tax History
| Year | Tax Paid | Tax Assessment Tax Assessment Total Assessment is a certain percentage of the fair market value that is determined by local assessors to be the total taxable value of land and additions on the property. | Land | Improvement |
|---|---|---|---|---|
| 2024 | $2,746 | $302,083 | $67,755 | $234,328 |
| 2023 | $2,621 | $302,083 | $67,755 | $234,328 |
| 2022 | $1,684 | $132,203 | $25,253 | $106,950 |
| 2021 | $1,697 | $132,203 | $25,253 | $106,950 |
| 2020 | $1,710 | $132,203 | $25,253 | $106,950 |
| 2019 | $1,520 | $132,203 | $25,253 | $106,950 |
| 2018 | $0 | $132,203 | $25,253 | $106,950 |
| 2017 | $1,401 | $132,203 | $25,253 | $106,950 |
| 2016 | $1,428 | $134,677 | $25,253 | $109,424 |
| 2015 | $1,420 | $134,677 | $25,253 | $109,424 |
| 2014 | $1,353 | $134,677 | $25,253 | $109,424 |
Agents Affiliated with this Home
-
Daniel Byrd

Seller's Agent in 2025
Daniel Byrd
Pillar Real Estate
(336) 266-7183
42 Total Sales
-
B
Seller's Agent in 2024
Billy Boggs
Apple Grove Realty
-
Debra Fargis
D
Buyer's Agent in 2024
Debra Fargis
David Massey Real Estate
(336) 380-0057
12 Total Sales
Map
Source: Doorify MLS
MLS Number: 10013168
APN: 154116
- 329 Roxboro St
- 329 & 331 Roxboro St
- 331 Roxboro St
- 403 Rolling Rd
- 131 N Wilkins Rd
- 602 Roxboro Rd
- 602 Roxboro St
- 1402 E Main St
- 119 S Spray St
- 881 Pilot St
- 879 Pilot St
- 866 Pilot St
- 125 S State St
- 103 1st St
- 125 N State St
- 2849 Bason Rd
- 1402 Highway 70 E
- 635 Black Angus Dr
- 1008 Roxboro St
- 873 Pilot St
