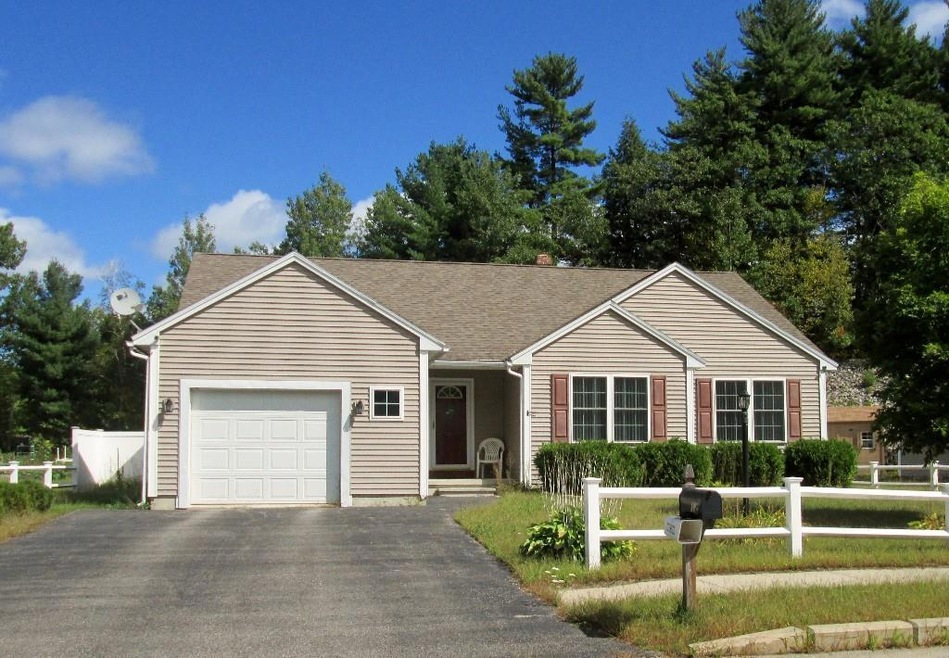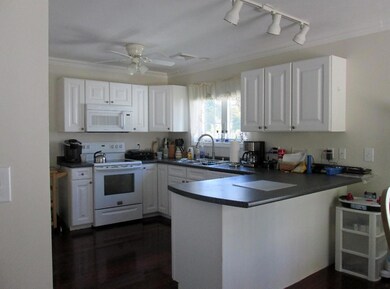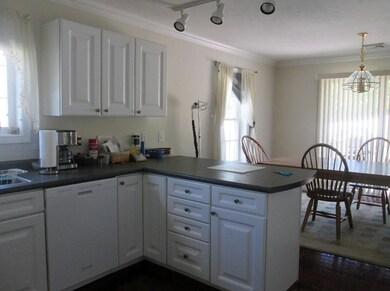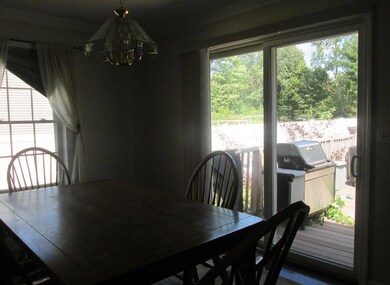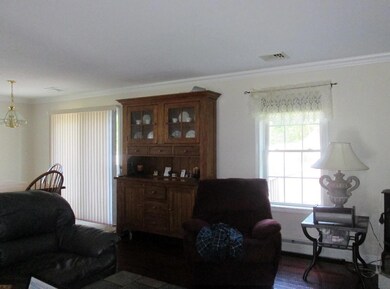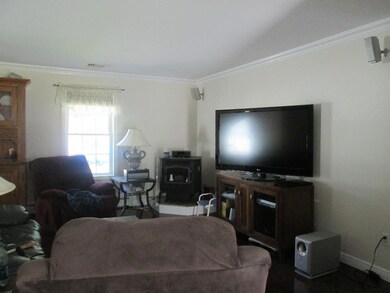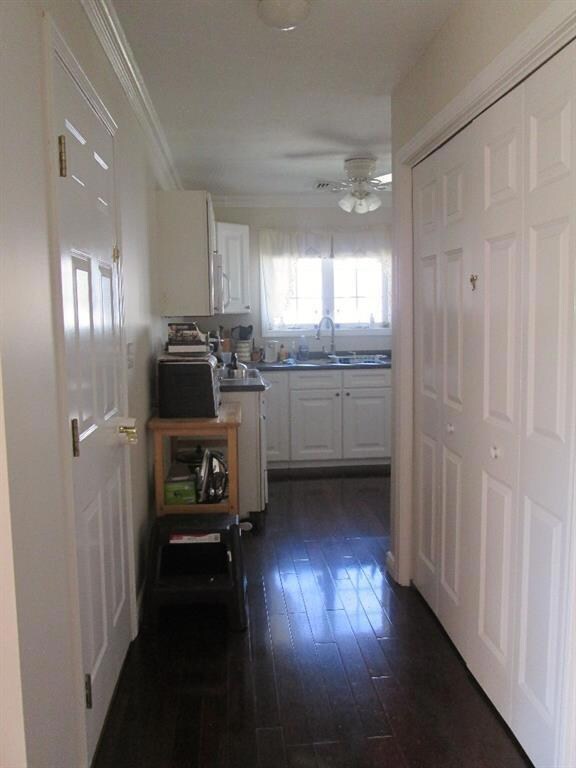
$348,900
- 3 Beds
- 1.5 Baths
- 1,531 Sq Ft
- 26 Hanson's Ridge Rd
- Sanford, ME
Welcome to 26 Hanson Ridge Road in Sanford, Maine. Nestled on a picturesque 2.14 acre lot with lots of room to discover nature with an abundance of privacy. This charming Cape-styled home offers the perfect blend of space, comfort and potential. Featuring three bedrooms and one-and-a-half bathrooms. All bedrooms are located on the 2nd floor alongside a convenient half bath. The first floor
Janice Grady Keller Williams Coastal and Lakes & Mountains Realty
