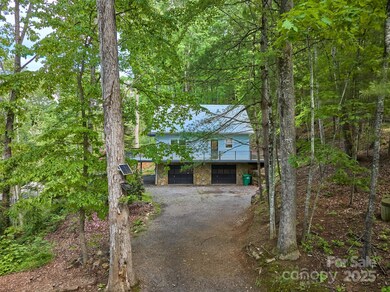
14 Leisure Ln Weaverville, NC 28787
Estimated payment $2,720/month
Highlights
- Mountain View
- Deck
- Wood Flooring
- Weaverville Elementary Rated A-
- Wooded Lot
- Balcony
About This Home
Tucked in the peaceful woods just outside charming Weaverville, this home is a sanctuary offering modern comfort, thoughtful updates, and a tranquil natural setting. Just 15 minutes from downtown Asheville and minutes from Weaverville’s vibrant Main Street, it blends mountain serenity with small-town convenience. The sleek wrap-around deck offers spaces to relax, dine, or entertain—all surrounded by lush forest and dappled mountain light. Whether you’re enjoying morning coffee, grilling dinner, or unwinding in the fresh air, you’ll feel immersed in nature without losing access to town. Step into the cozy living room, where a wood-burning fireplace sets the tone for warm gatherings and quiet evenings. Upstairs, the owner’s suite includes a private balcony—perfect for sunrise views or stargazing. The freshly renovated bath offers ample storage and a spa-like feel.
Listing Agent
COMPASS Brokerage Email: michaela@panasheville.com License #325005 Listed on: 06/02/2025

Home Details
Home Type
- Single Family
Est. Annual Taxes
- $2,061
Year Built
- Built in 1990
Lot Details
- Sloped Lot
- Wooded Lot
- Property is zoned R-3
HOA Fees
- $139 Monthly HOA Fees
Parking
- 2 Car Attached Garage
- Basement Garage
Home Design
- Metal Roof
- Wood Siding
- Stone Siding
Interior Spaces
- 2-Story Property
- Wood Burning Fireplace
- Family Room with Fireplace
- Mountain Views
- Basement
- Interior and Exterior Basement Entry
Kitchen
- Electric Oven
- Gas Range
- Dishwasher
Flooring
- Wood
- Tile
Bedrooms and Bathrooms
- 2 Full Bathrooms
Laundry
- Laundry Room
- Dryer
- Washer
Outdoor Features
- Balcony
- Deck
- Rear Porch
Utilities
- Central Air
- Heat Pump System
- Septic Tank
Listing and Financial Details
- Assessor Parcel Number 9743-51-1827-00000
Community Details
Overview
- Leisure Woods HOA
- Leisure Woods Subdivision
- Mandatory home owners association
Recreation
- Trails
Map
Home Values in the Area
Average Home Value in this Area
Tax History
| Year | Tax Paid | Tax Assessment Tax Assessment Total Assessment is a certain percentage of the fair market value that is determined by local assessors to be the total taxable value of land and additions on the property. | Land | Improvement |
|---|---|---|---|---|
| 2023 | $2,061 | $321,900 | $37,200 | $284,700 |
| 2022 | $1,918 | $321,900 | $37,200 | $284,700 |
| 2021 | $1,554 | $260,900 | $0 | $0 |
| 2020 | $1,246 | $192,000 | $0 | $0 |
| 2019 | $1,246 | $192,000 | $0 | $0 |
| 2018 | $1,246 | $192,000 | $0 | $0 |
| 2017 | $1,250 | $159,900 | $0 | $0 |
| 2016 | $1,145 | $159,900 | $0 | $0 |
| 2015 | $1,145 | $159,900 | $0 | $0 |
| 2014 | $1,129 | $157,700 | $0 | $0 |
Property History
| Date | Event | Price | Change | Sq Ft Price |
|---|---|---|---|---|
| 06/02/2025 06/02/25 | For Sale | $435,000 | +3.6% | $314 / Sq Ft |
| 10/07/2021 10/07/21 | Sold | $420,000 | -2.3% | $300 / Sq Ft |
| 08/19/2021 08/19/21 | Pending | -- | -- | -- |
| 07/30/2021 07/30/21 | For Sale | $429,900 | +82.9% | $307 / Sq Ft |
| 09/15/2017 09/15/17 | Sold | $235,000 | -11.3% | $175 / Sq Ft |
| 08/01/2017 08/01/17 | Pending | -- | -- | -- |
| 03/02/2017 03/02/17 | For Sale | $265,000 | -- | $197 / Sq Ft |
Purchase History
| Date | Type | Sale Price | Title Company |
|---|---|---|---|
| Warranty Deed | $420,000 | First American Mortgage Sln | |
| Warranty Deed | $235,000 | None Available | |
| Interfamily Deed Transfer | -- | First American | |
| Warranty Deed | $144,000 | -- | |
| Warranty Deed | $117,000 | -- |
Mortgage History
| Date | Status | Loan Amount | Loan Type |
|---|---|---|---|
| Open | $25,000 | Credit Line Revolving | |
| Open | $336,000 | New Conventional | |
| Previous Owner | $237,373 | New Conventional | |
| Previous Owner | $78,150 | New Conventional | |
| Previous Owner | $93,900 | No Value Available | |
| Previous Owner | $25,000 | Credit Line Revolving | |
| Previous Owner | $84,800 | Unknown |
Similar Homes in Weaverville, NC
Source: Canopy MLS (Canopy Realtor® Association)
MLS Number: 4252801
APN: 9743-51-1827-00000
- 20 Yarrow Meadow Rd
- 0000 Perrion Ave Unit 18
- 9 Oakland St
- 9999 Clarks Chapel Rd
- 44 Longstreet Ct Unit 5
- 59 Longstreet Ct Unit 10
- 89 Weaver Village Way
- 20 Pickens Ln
- 161 Hamburg Mountain Rd
- 27 Alabama Ave
- 211 Hamburg Mountain Rd
- 9999 Weaver Blvd
- 59 Alexander Rd
- 56 Tommy Ray Ridge Unit 7
- 64 Alexander Rd
- 84 Alexander Rd
- 88 S Main St
- 99999 Ollie Weaver Rd
- 7 Grove St
- 99999 Bett Stroud Rd Unit 2
- 2 Monticello Village Dr Unit 302
- 900 Flat Creek Village Dr
- 105 Holston View Dr
- 20 Weaver View Cir
- 61 Garrison Branch Rd
- 1070 Cider Mill Loop
- 602 Highline Dr
- 323 Heather Ct
- 24 Lamplighter Ln
- 222 New Stock Rd Unit B
- 50 Barnwood Dr
- 200 Baird Cove Rd
- 10 Newbridge Pkwy
- 41-61 N Merrimon Ave
- 60 Webb Cove Rd Unit A
- 130 N Ridge Dr
- 34 Grovepoint Way
- 12 Washington Ave
- 17 1/2 Oaklawn Ave Unit 17.5 Oaklawn Ave Cottage
- 375 Weaverville Rd Unit 8






