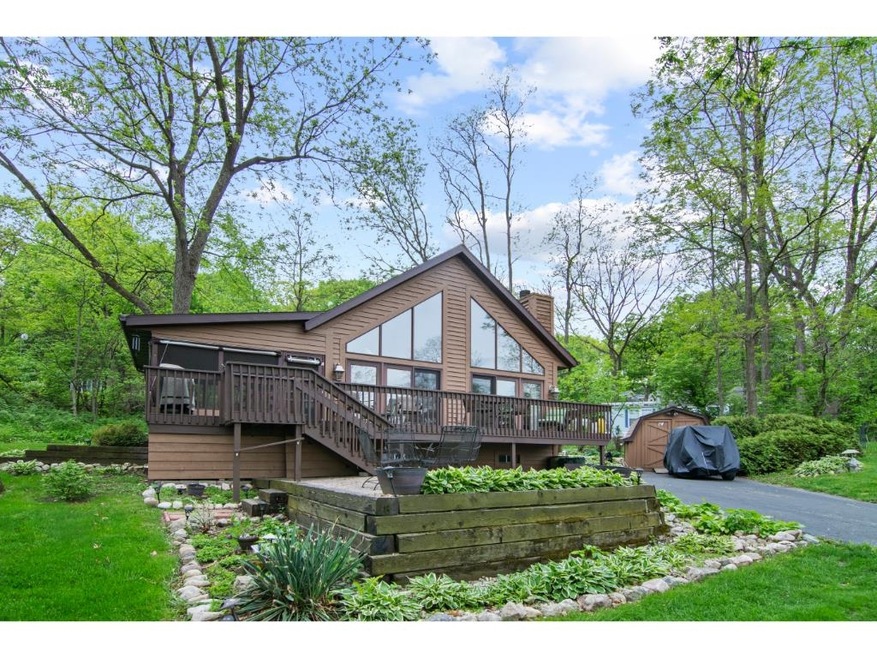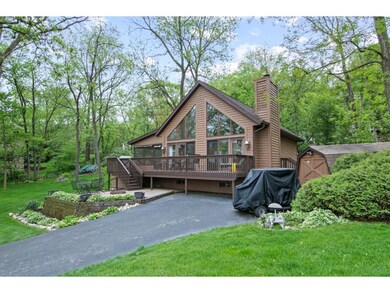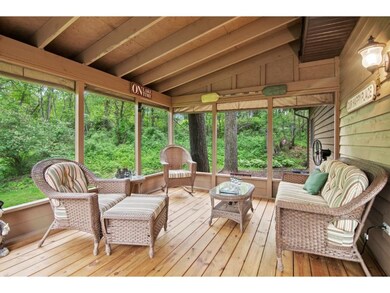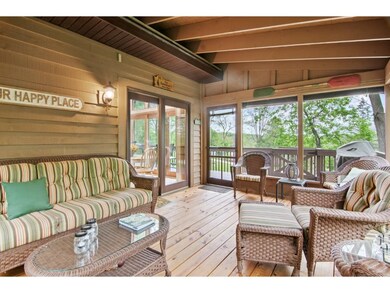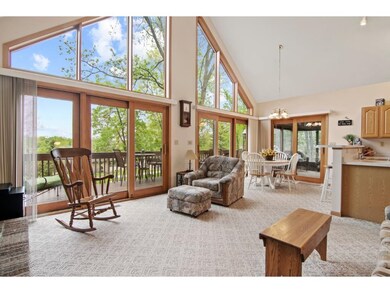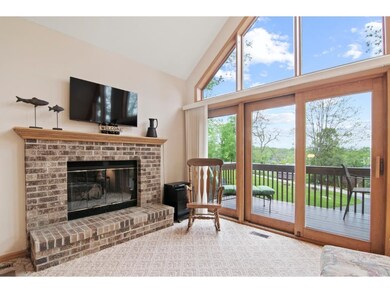
14 Lindahl Ln Edgerton, WI 53534
Newville NeighborhoodEstimated Value: $375,000 - $492,000
Highlights
- River Front
- Deck
- Vaulted Ceiling
- Open Floorplan
- Contemporary Architecture
- Loft
About This Home
As of August 2022Northwoods Feeling at its Best! This 2 bedroom, 2 bath year round home offers a prime location in RRLE overlooking the Rock River! The light and bright interior features an open floor plan, soaring cathedral ceilings, floor to ceilings windows, wood burning fireplace, spacious family room loft plus newly finished lower level game room/rec room. Enjoy endless summer days soaking up the sun on the large front deck, curl up for a nap in the lovely screened porch and relax in the evenings around the fire pit on your private paved patio. The beautiful mature .49 acre lot has ample space to add a garage. RRLE is a gated community with many amenities to include 2 pools, fishing pond, tennis courts, ball fields, country store, game room and much more!
Last Agent to Sell the Property
Pat's Realty Inc License #52232-94 Listed on: 05/15/2022
Home Details
Home Type
- Single Family
Est. Annual Taxes
- $2,848
Year Built
- Built in 1997
Lot Details
- 0.49 Acre Lot
- Lot Dimensions are 134x159x120x112
- River Front
- Rural Setting
- Property is zoned PUD
HOA Fees
- $42 Monthly HOA Fees
Home Design
- Contemporary Architecture
- Poured Concrete
- Wood Siding
Interior Spaces
- 1.5-Story Property
- Open Floorplan
- Vaulted Ceiling
- Skylights
- Wood Burning Fireplace
- Great Room
- Loft
- Screened Porch
- Water Views
- Laundry on lower level
Kitchen
- Oven or Range
- Microwave
Bedrooms and Bathrooms
- 2 Bedrooms
- Bathtub
Partially Finished Basement
- Basement Fills Entire Space Under The House
- Sump Pump
Parking
- Driveway Level
- Paved Parking
Accessible Home Design
- Accessible Full Bathroom
- Accessible Bedroom
Outdoor Features
- Deck
- Patio
- Outdoor Storage
Schools
- Edgerton Community Elementary School
- Edgerton Middle School
- Edgerton High School
Utilities
- Forced Air Cooling System
- Community Well
- Cable TV Available
Community Details
- Rock River Leisure Estates Subdivision
Ownership History
Purchase Details
Home Financials for this Owner
Home Financials are based on the most recent Mortgage that was taken out on this home.Similar Homes in Edgerton, WI
Home Values in the Area
Average Home Value in this Area
Purchase History
| Date | Buyer | Sale Price | Title Company |
|---|---|---|---|
| Spotten Dale | $340,000 | -- |
Mortgage History
| Date | Status | Borrower | Loan Amount |
|---|---|---|---|
| Previous Owner | Guiborat Robert L | $100,000 |
Property History
| Date | Event | Price | Change | Sq Ft Price |
|---|---|---|---|---|
| 08/09/2022 08/09/22 | Sold | $340,000 | -2.8% | $183 / Sq Ft |
| 06/15/2022 06/15/22 | Pending | -- | -- | -- |
| 05/27/2022 05/27/22 | For Sale | $349,900 | +2.9% | $188 / Sq Ft |
| 05/19/2022 05/19/22 | Off Market | $340,000 | -- | -- |
| 05/15/2022 05/15/22 | For Sale | $349,900 | -- | $188 / Sq Ft |
Tax History Compared to Growth
Tax History
| Year | Tax Paid | Tax Assessment Tax Assessment Total Assessment is a certain percentage of the fair market value that is determined by local assessors to be the total taxable value of land and additions on the property. | Land | Improvement |
|---|---|---|---|---|
| 2024 | $4,921 | $372,500 | $34,000 | $338,500 |
| 2023 | $4,654 | $340,000 | $34,000 | $306,000 |
| 2022 | $2,993 | $201,700 | $34,000 | $167,700 |
| 2021 | $2,849 | $164,500 | $34,000 | $130,500 |
| 2020 | $2,887 | $155,400 | $34,000 | $121,400 |
| 2019 | $2,916 | $154,400 | $34,000 | $120,400 |
| 2018 | $2,567 | $141,400 | $34,000 | $107,400 |
| 2017 | $2,421 | $131,500 | $34,000 | $97,500 |
| 2016 | $2,464 | $126,100 | $34,000 | $92,100 |
Agents Affiliated with this Home
-
Jill Hocking

Seller's Agent in 2022
Jill Hocking
Pat's Realty Inc
(608) 921-3305
65 in this area
172 Total Sales
-
Donna Panico

Buyer's Agent in 2022
Donna Panico
Coldwell Banker The Realty Group
(608) 921-0502
2 in this area
111 Total Sales
Map
Source: South Central Wisconsin Multiple Listing Service
MLS Number: 1934776
APN: 661-414
- 36 Highview Ln
- 215 Skyway Dr
- 221 Skyway Dr
- 147 Vacation Blvd
- 395 E Ellendale Rd
- 630 E Ellendale Rd
- 356 Skyline Dr
- 393 Skyline Dr
- 473 Westview Ct
- 483 Westview Ct
- 470 Skyline Dr
- 471 Skyline Dr
- 463 Aspen Way
- 457 Aspen Way
- Lot 2 E Knudsen Rd
- 606 E Newville Trails Dr
- 705 E Mason Dr
- 834 E Mason Dr
- 11428 Newville Trails Dr
- 11304 Newville Trails Dr
- 14 Lindahl Ln
- 9 Lindahl
- 18 River Ln
- 17 River Ln
- 16 River Ln
- 25 River Ln
- 23 River Ln
- 8 Lindahl Ln
- 24 S River St
- Lot 160 Vacation Blvd
- 476 E Ellendale Rd
- 143 Vacation Blvd
- 29 Vacation Blvd
- 142 Vacation Blvd
- 105 Vacation Blvd
- 30 Vacation Blvd
- 92 Vacation Blvd
- 99 Vacation Blvd
- 156 Vacation Blvd
- 90 Vacation Blvd
