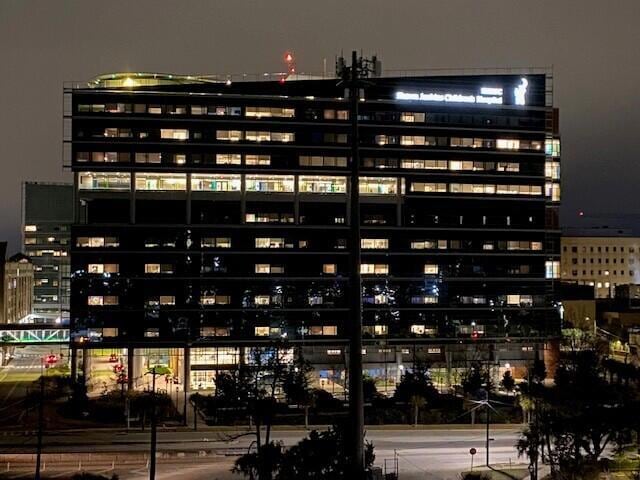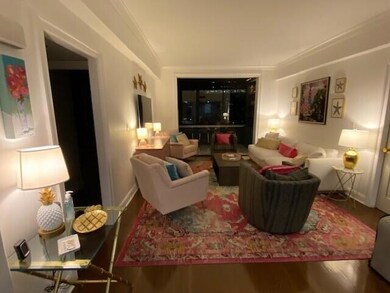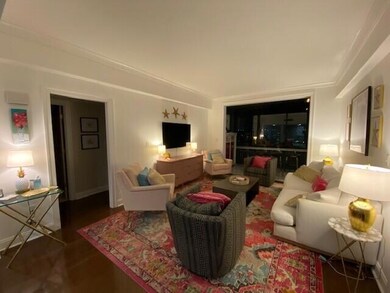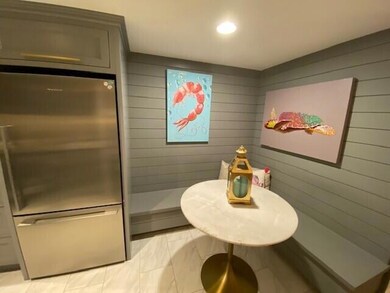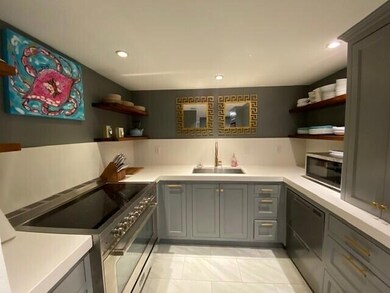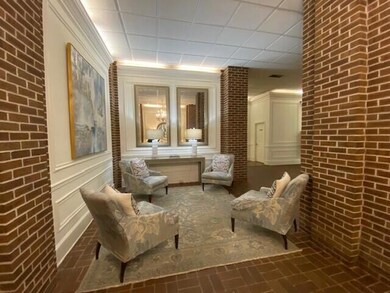Ashley House Condos 14 Lockwood Dr Unit 6I Charleston, SC 29401
Harleston Village NeighborhoodAbout This Home
This prime location is directly across from the City Marina and within close distance to MUSC, VA Hospital, Publix Grocery Store, Colonial Lake, Moultrie Playground, WestEdge, The Citadel, Riverdogs Baseball Stadium, and a variety of restaurants, shops, and attractions. The Ashley House offers on-site management, maintenance, and off-street parking. The monthly rent covers a comprehensive range of amenities, including water and sewer, pest control, flood insurance, property insurance for the building, 24-hour security with cameras, parking, maintenance, trash, common area upkeep, and landscaping.
Listing Agent
Ravenel Associates Real Estate. LLC License #52123 Listed on: 07/17/2025

Home Details
Home Type
- Single Family
Est. Annual Taxes
- $2,100
Year Built
- Built in 1965
Parking
- Off-Street Parking
Interior Spaces
- 1,053 Sq Ft Home
- 1-Story Property
Bedrooms and Bathrooms
- 2 Bedrooms
- 2 Full Bathrooms
Schools
- Memminger Elementary School
- Simmons Pinckney Middle School
- Burke High School
Utilities
- No Cooling
- No Heating
Listing and Financial Details
- Rent includes sewer, water
Community Details
Overview
- Ashley House Subdivision
Pet Policy
- Pets allowed on a case-by-case basis
Map
About Ashley House Condos
Source: CHS Regional MLS
MLS Number: 25019779
APN: 457-02-01-071
- 14 Lockwood Dr Unit 1K
- 14 Lockwood Dr Unit 7abg
- 14 Lockwood Dr Unit 1C
- 14 Lockwood Dr Unit 4C
- 14 Lockwood Dr Unit 6H
- 74 Halsey Blvd
- 59 Barre St Unit A
- 33 Lockwood Dr Unit I-13
- 33 Lockwood Dr Unit T11
- 33 Lockwood Dr Unit Lu187
- 33 Lockwood Dr Unit E-12
- 33 Lockwood Dr Unit B-10
- 33 Lockwood Dr Unit H-7
- 33 Lockwood Dr Unit Lu38
- 46 Halsey Blvd
- 16 Halsey St
- 66 Gadsden St Unit A
- 62 Gadsden St Unit A
- 39 Barre St
- 18 Bennett St
- 14 Lockwood Dr Unit 2E
- 14 Lockwood Dr Unit 5I
- 24 Bennett St
- 64 Gadsden St Unit B
- 107 Ashley Ave Unit C
- 150 Bee St Unit 507
- 40 Bee St Unit 204
- 40 Bee St
- 201 Spring St
- 1 Barre St
- 1 Barre St Unit A8
- 1 Barre St Unit A5
- 364 Broad St
- 1 Bee St
- 342 Broad St
- 10 Westedge St
- 107 Smith St Unit D
- 33 Ashton St
- 119 Smith St Unit 4
- 310 Broad St
