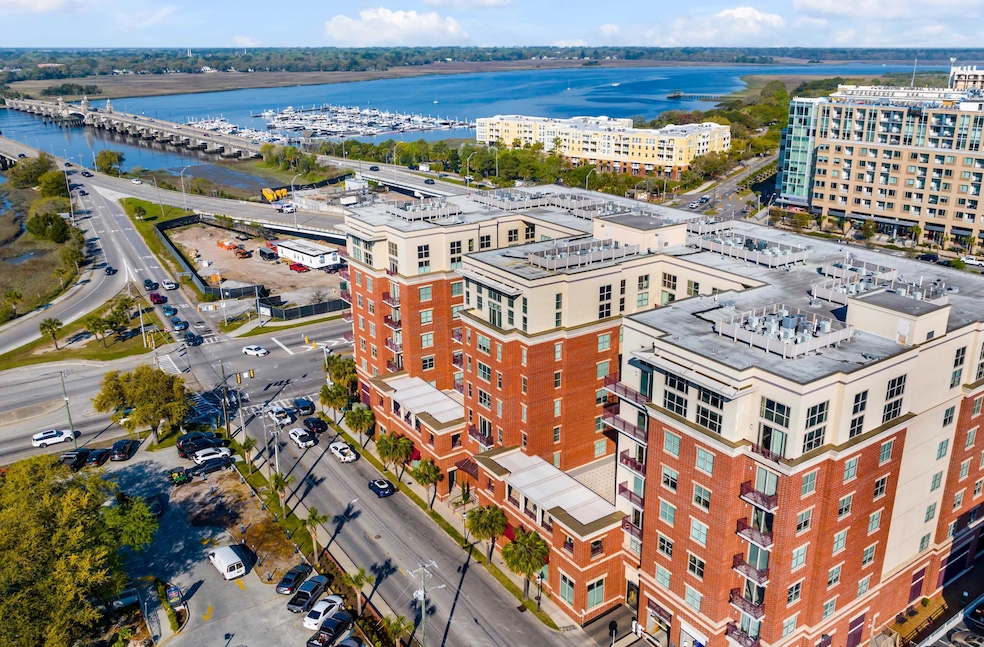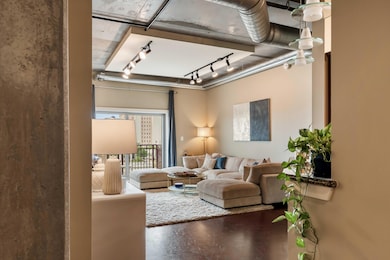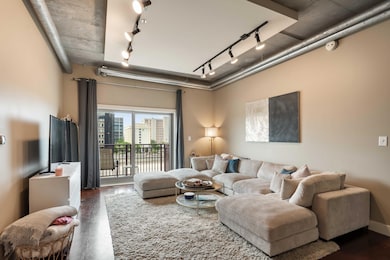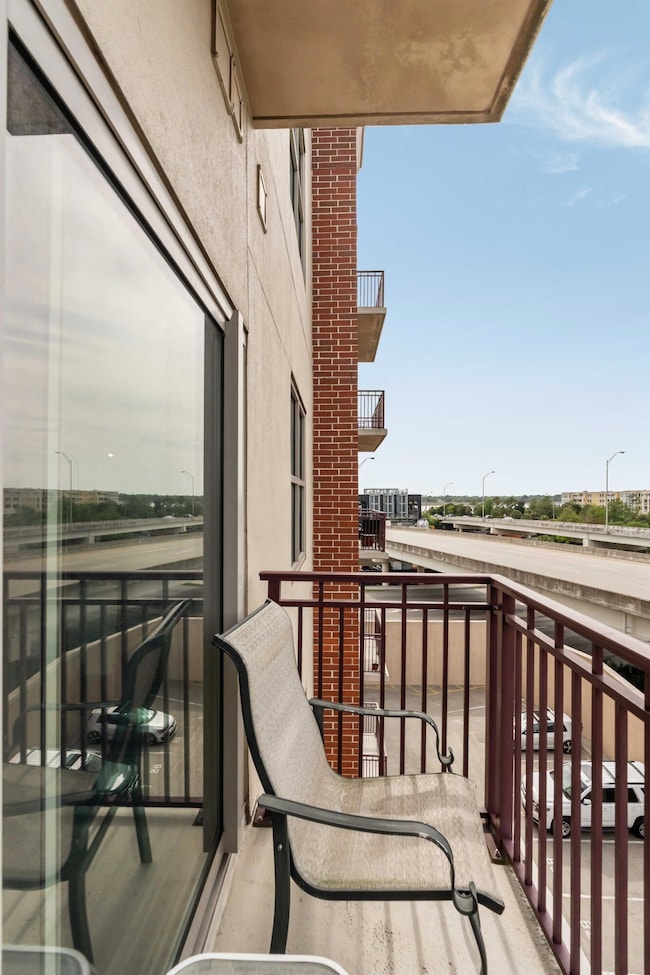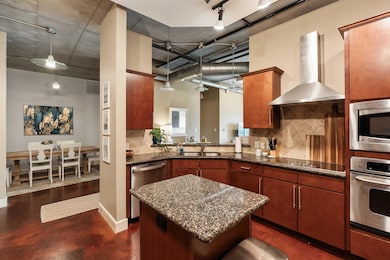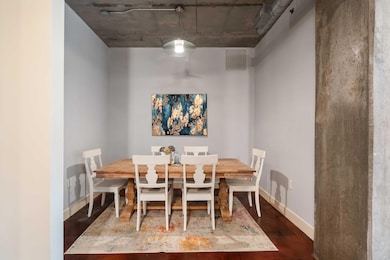Bee Street Lofts 150 Bee St Unit 507 Charleston, SC 29401
Radcliffeborough NeighborhoodHighlights
- Balcony
- No Heating
- 1-Story Property
- Ceiling Fan
About This Home
Welcome to Bee Street Lofts - where modern living meets Lowcountry charm. This beautifully designed two-bedroom, two-and-a-half bath unit offers the ease of single-story living with 9-foot+ ceilings and a thoughtfully crafted layout that maximizes every space. Upon entering, you're greeted by the kitchen and dining areas, seamlessly flowing into the inviting main living space. The large balcony windows fill the room with natural light, creating a warm and welcoming ambiance. The bedrooms are positioned at opposite ends of the unit, each offering its own en suite bath and walk-in closet. Step outside to your private west-facing balcony, the ideal spot to relax and take in Charleston's stunning sunsets. For added convenience, this unit includes an off-street parking space located in the gated parking garage. Bee Street Lofts offers an exceptional array of amenities, including an on-site fitness center, a private dog park, a sleek meeting room and two thoughtfully designed third-floor patios - perfect for unwinding or socializing. A full-service elevator ensures easy access to every level, while secure key fob entry and attentive on-site community managers provide peace of mind. Situated in a prime downtown location, this unit is just a short walk to the Medical University of South Carolina, St. Roper Francis Hospital, the VA Hospital, Publix, Brittlebank Park, the Charleston RiverDogs stadium and many of Charleston's most popular shops and restaurants. Don't miss this rare opportunity to live in one of Charleston's most convenient and vibrant communities!
Home Details
Home Type
- Single Family
Est. Annual Taxes
- $2,223
Year Built
- Built in 2007
Interior Spaces
- 1,470 Sq Ft Home
- 1-Story Property
- Ceiling Fan
Bedrooms and Bathrooms
- 2 Bedrooms
Outdoor Features
Schools
- Memminger Elementary School
- Simmons Pinckney Middle School
- Burke High School
Utilities
- No Cooling
- No Heating
Community Details
- Bee Street Lofts Subdivision
Map
About Bee Street Lofts
Source: CHS Regional MLS
MLS Number: 25018384
APN: 460-10-04-083
- 150 Bee St Unit 415
- 150 Bee St Unit 703
- 150 Bee St Unit 308
- 150 Bee St Unit 611
- 150 Bee St Unit 713
- 33 Lockwood Dr Unit I-13
- 33 Lockwood Dr Unit H-7
- 33 Lockwood Dr Unit Lu105
- 33 Lockwood Dr Unit Lu187
- 31 Allway St
- 30 Ashton St Unit A And B
- 5 President Place
- 13 & 15 Norman St
- 177 Spring St
- 40 Bee St Unit 314
- 40 Bee St Unit 309
- 40 Bee St Unit 112
- 40 Bee St Unit 111
- 170 Spring St
- 142 President St
- 150 Bee St Unit 713
- 10 Westedge St
- 115 President St
- 40 Bee St
- 14 Lockwood Dr Unit 6I
- 99 Westedge St
- 43 Kennedy St Unit B
- 25 Kennedy St Unit C
- 185 Rutledge Ave Unit Apartment X
- 3 1/2 Woodall Ct
- 161 Rutledge Ave Unit A
- 180 Line St Unit B
- 64 Gadsden St Unit B
- 286 Ashley Ave
- 286 Ashley Ave
- 22 Ogier St
- 8 Sires St
- 294 Congress St
- 62 Montagu St Unit B
- 138 Line St Unit 1
