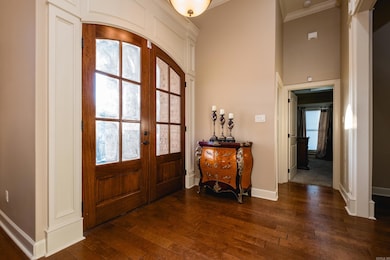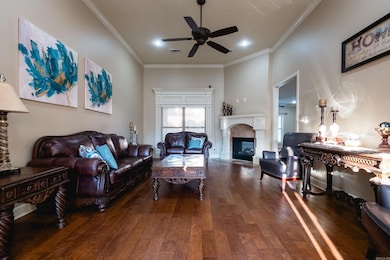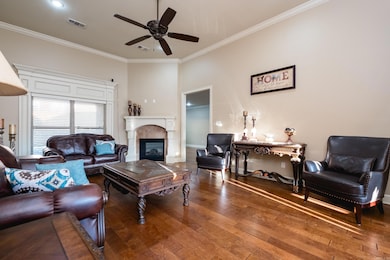14 Longwell Loop Little Rock, AR 72211
Rock Creek NeighborhoodEstimated payment $3,592/month
Highlights
- All Bedrooms Downstairs
- Clubhouse
- Traditional Architecture
- Baker Interdistrict Elementary School Rated A-
- Hearth Room
- Wood Flooring
About This Home
A home that feels like a warm hug! From the grand double doors, to the glow of a dual-sided fireplace, every corner of this 4-bedroom, 3.5-bath beauty was designed for connection and comfort. The kitchen flows into a cozy hearth room, the owner’s suite is pure peace, and the backyard? Private, fenced, and ready for quiet evenings under the Arkansas sky. 4 bedrooms on the main level, bonus room with full bath upstairs, and all the charm you could ever need. Built as the builder's custom home, this home has all of the attention to detail with extras added along the way. Security cameras, soffit lighting surrounding the home, French drains all along the back yard, 220V Outlet in the spacious garage ready for an electric vehicle wall charger, garage offers built-in storage plus room for a stand up fridge or freezer. Bonus room upstairs perfect for turning into a 5th bedroom or media room. Open this Sunday (December 14th) from 2:00-4:00!
Home Details
Home Type
- Single Family
Est. Annual Taxes
- $5,413
Year Built
- Built in 2011
Lot Details
- 0.25 Acre Lot
- Wood Fence
- Sloped Lot
- Sprinkler System
HOA Fees
- $43 Monthly HOA Fees
Home Design
- Traditional Architecture
- Brick Exterior Construction
- Slab Foundation
- Architectural Shingle Roof
Interior Spaces
- 3,698 Sq Ft Home
- 1.5-Story Property
- Built-in Bookshelves
- Tray Ceiling
- Sheet Rock Walls or Ceilings
- Ceiling Fan
- Fireplace With Glass Doors
- Gas Log Fireplace
- Insulated Windows
- Window Treatments
- Family Room
- Separate Formal Living Room
- Formal Dining Room
- Bonus Room
- Game Room
- Attic Floors
Kitchen
- Hearth Room
- Breakfast Bar
- Built-In Oven
- Gas Range
- Microwave
- Plumbed For Ice Maker
- Dishwasher
- Granite Countertops
- Disposal
Flooring
- Wood
- Carpet
- Tile
Bedrooms and Bathrooms
- 4 Bedrooms
- All Bedrooms Down
- Walk-In Closet
- In-Law or Guest Suite
- Walk-in Shower
Laundry
- Laundry Room
- Washer and Electric Dryer Hookup
Home Security
- Home Security System
- Fire and Smoke Detector
Parking
- 2 Car Garage
- Electric Vehicle Home Charger
- Automatic Garage Door Opener
Outdoor Features
- Patio
Utilities
- Central Heating and Cooling System
- Gas Water Heater
- Cable TV Available
Community Details
Overview
- Other Mandatory Fees
Recreation
- Tennis Courts
- Community Playground
- Community Pool
Additional Features
- Clubhouse
- Video Patrol
Map
Home Values in the Area
Average Home Value in this Area
Tax History
| Year | Tax Paid | Tax Assessment Tax Assessment Total Assessment is a certain percentage of the fair market value that is determined by local assessors to be the total taxable value of land and additions on the property. | Land | Improvement |
|---|---|---|---|---|
| 2025 | $5,414 | $84,198 | $7,800 | $76,398 |
| 2024 | $5,414 | $84,198 | $7,800 | $76,398 |
| 2023 | $5,414 | $84,198 | $7,800 | $76,398 |
| 2022 | $4,857 | $84,198 | $7,800 | $76,398 |
| 2021 | $4,894 | $75,530 | $10,200 | $65,330 |
| 2020 | $4,482 | $75,530 | $10,200 | $65,330 |
| 2019 | $4,482 | $75,530 | $10,200 | $65,330 |
| 2018 | $4,507 | $75,530 | $10,200 | $65,330 |
| 2017 | $4,507 | $75,530 | $10,200 | $65,330 |
| 2016 | $4,560 | $70,910 | $12,000 | $58,910 |
| 2015 | $4,595 | $70,910 | $12,000 | $58,910 |
| 2014 | $4,595 | $70,910 | $12,000 | $58,910 |
Property History
| Date | Event | Price | List to Sale | Price per Sq Ft |
|---|---|---|---|---|
| 11/03/2025 11/03/25 | Price Changed | $589,000 | -1.7% | $159 / Sq Ft |
| 10/14/2025 10/14/25 | For Sale | $599,000 | -- | $162 / Sq Ft |
Purchase History
| Date | Type | Sale Price | Title Company |
|---|---|---|---|
| Warranty Deed | $389,000 | Professional Land Title | |
| Warranty Deed | $414,000 | Lenders Title Company | |
| Quit Claim Deed | -- | None Available | |
| Special Warranty Deed | $64,000 | Lenders Title Company |
Mortgage History
| Date | Status | Loan Amount | Loan Type |
|---|---|---|---|
| Open | $350,000 | Balloon | |
| Previous Owner | $393,300 | New Conventional |
Source: Cooperative Arkansas REALTORS® MLS
MLS Number: 25041279
APN: 43L-189-06-007-00
- 17 Glasgow Ct
- 44 Longwell Loop
- 1919 Wellington Village Rd
- 15 Bristol Ct
- 2001 Wellington Plantation Dr
- 410 Wellington Woods Loop
- 75 Wellington Colony Dr
- 2106 Wellington Woods Dr
- 1606 Wetherborne Dr
- 14904 Lamplight Way
- 104 Bear Den Ct
- 11 Mountain View Ct
- Lot 89 Beckenham Dr
- 2201 Huntleigh Ct
- 21 Haywood Ct
- 2 Sawgrass Ct
- 100 Vallon Ln
- 2110 Westport Loop
- 14710 Woodcreek Dr
- 14700 Woodcreek Dr
- 1801 Champlin Dr
- 701 Wellington Hills Rd
- 1501 Rahling Rd
- 16401 Chenal Valley Dr
- 15000 Chenal Pkwy
- 15401 Chenal Pkwy
- 601 Chenal Woods Dr
- 701 Rahling Rd
- 1507 Dorado Beach Dr
- 13500 Chenal Pkwy
- 1702 Jennifer Dr
- 42 Summit Ridge Dr
- 1804 Martha Dr
- 1401 Jennifer Dr
- 13200 Chenal Pkwy
- 13111 W Markham St
- 1000 Kirby Rd
- 500 Napa Valley Dr
- 14201 Kanis Rd
- 220 Gamble Rd







