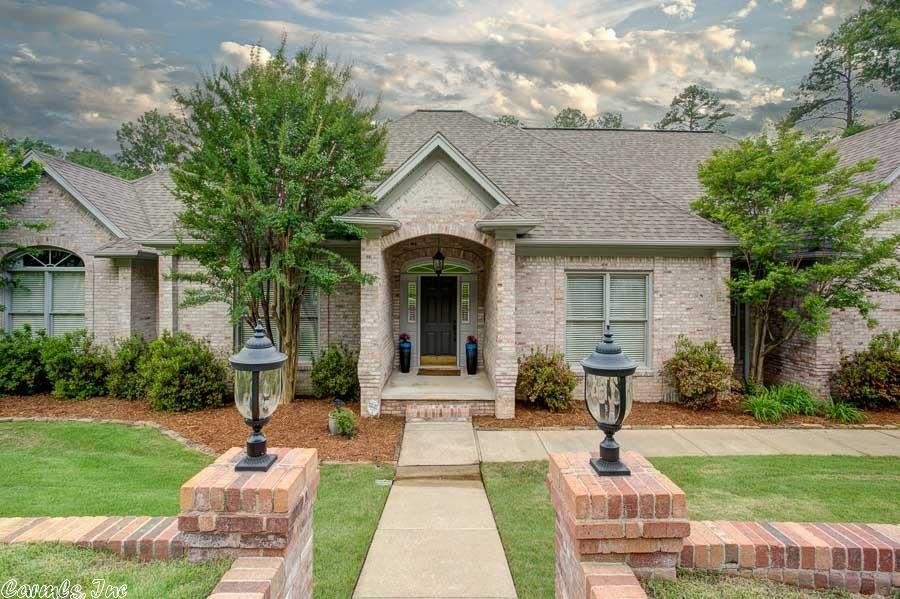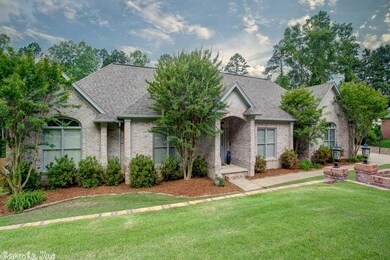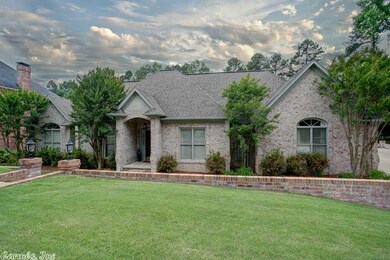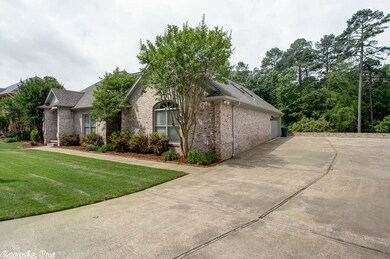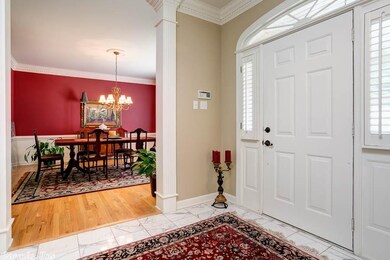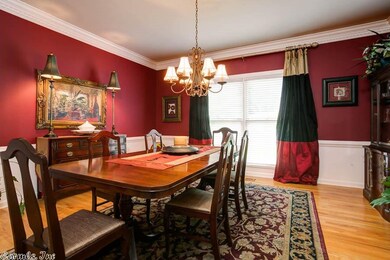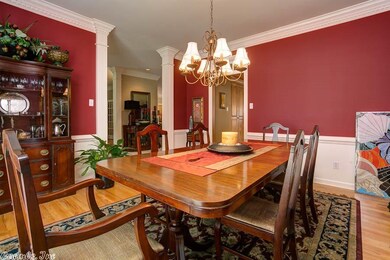
14 Lorian Dr Little Rock, AR 72212
River Mountain NeighborhoodHighlights
- Sitting Area In Primary Bedroom
- 0.56 Acre Lot
- Traditional Architecture
- Chenal Elementary School Rated A-
- Deck
- Wood Flooring
About This Home
As of December 2023Refinished Hardwoods in Kitchen!!....BEAUTIFUL brick ONE LEVEL in WLR!! This home boasts many amenities....NEW paint in kitchen, split bedroom plan, spacious master bedroom suite, living room/office opens to the great room with wet bar & fireplace, gourmet kitchen with island has room for the whole family, dining room, laundry room, deck that overlooks a landscaped fenced backyard, shop under the house, & so much more!! Office window treatments, Hot tub & shop work benches do not convey. See remarks!
Home Details
Home Type
- Single Family
Est. Annual Taxes
- $4,061
Year Built
- Built in 1990
Lot Details
- 0.56 Acre Lot
- Wood Fence
- Landscaped
- Level Lot
- Sprinkler System
HOA Fees
- $3 Monthly HOA Fees
Home Design
- Traditional Architecture
- Brick Exterior Construction
- Composition Roof
Interior Spaces
- 3,660 Sq Ft Home
- 1-Story Property
- Wet Bar
- Built-in Bookshelves
- Ceiling Fan
- Skylights
- Wood Burning Fireplace
- Gas Log Fireplace
- Window Treatments
- Great Room
- Formal Dining Room
- Home Office
- Workshop
- Crawl Space
Kitchen
- Eat-In Kitchen
- Breakfast Bar
- Built-In Double Oven
- Gas Range
- Plumbed For Ice Maker
- Dishwasher
- Disposal
Flooring
- Wood
- Carpet
- Tile
Bedrooms and Bathrooms
- 4 Bedrooms
- Sitting Area In Primary Bedroom
- Walk-In Closet
- 3 Full Bathrooms
- Walk-in Shower
Laundry
- Laundry Room
- Washer Hookup
Home Security
- Home Security System
- Fire and Smoke Detector
Parking
- 2 Car Garage
- Parking Pad
- Automatic Garage Door Opener
Outdoor Features
- Deck
Schools
- Chenal Elementary School
- Robinson Middle School
- Robinson High School
Utilities
- Forced Air Zoned Heating and Cooling System
- Gas Water Heater
Listing and Financial Details
- Home warranty included in the sale of the property
Ownership History
Purchase Details
Home Financials for this Owner
Home Financials are based on the most recent Mortgage that was taken out on this home.Purchase Details
Purchase Details
Home Financials for this Owner
Home Financials are based on the most recent Mortgage that was taken out on this home.Purchase Details
Purchase Details
Home Financials for this Owner
Home Financials are based on the most recent Mortgage that was taken out on this home.Purchase Details
Home Financials for this Owner
Home Financials are based on the most recent Mortgage that was taken out on this home.Purchase Details
Home Financials for this Owner
Home Financials are based on the most recent Mortgage that was taken out on this home.Purchase Details
Purchase Details
Home Financials for this Owner
Home Financials are based on the most recent Mortgage that was taken out on this home.Similar Homes in the area
Home Values in the Area
Average Home Value in this Area
Purchase History
| Date | Type | Sale Price | Title Company |
|---|---|---|---|
| Warranty Deed | $525,000 | Pulaski County Title | |
| Interfamily Deed Transfer | -- | National Title & Escrow Llc | |
| Warranty Deed | $387,500 | Pulaski County Title | |
| Warranty Deed | $273,997 | Standard Abstract & Title Co | |
| Warranty Deed | $410,000 | American Abstract & Title Co | |
| Warranty Deed | $385,000 | American Abstract & Title Co | |
| Warranty Deed | $355,000 | Lenders Title Co | |
| Warranty Deed | $325,000 | Lenders Title Co | |
| Warranty Deed | $292,000 | Lenders Title Company |
Mortgage History
| Date | Status | Loan Amount | Loan Type |
|---|---|---|---|
| Open | $502,300 | New Conventional | |
| Closed | $498,750 | New Conventional | |
| Previous Owner | $281,000 | New Conventional | |
| Previous Owner | $281,000 | New Conventional | |
| Previous Owner | $297,500 | New Conventional | |
| Previous Owner | $25,000 | Credit Line Revolving | |
| Previous Owner | $280,000 | Unknown | |
| Previous Owner | $310,000 | Purchase Money Mortgage | |
| Previous Owner | $308,000 | Fannie Mae Freddie Mac | |
| Previous Owner | $284,000 | Purchase Money Mortgage | |
| Previous Owner | $217,000 | Purchase Money Mortgage |
Property History
| Date | Event | Price | Change | Sq Ft Price |
|---|---|---|---|---|
| 12/15/2023 12/15/23 | Sold | $525,000 | 0.0% | $148 / Sq Ft |
| 12/15/2023 12/15/23 | Pending | -- | -- | -- |
| 10/04/2023 10/04/23 | For Sale | $525,000 | +35.5% | $148 / Sq Ft |
| 09/06/2016 09/06/16 | Sold | $387,500 | -7.5% | $106 / Sq Ft |
| 08/07/2016 08/07/16 | Pending | -- | -- | -- |
| 05/14/2016 05/14/16 | For Sale | $419,000 | -- | $114 / Sq Ft |
Tax History Compared to Growth
Tax History
| Year | Tax Paid | Tax Assessment Tax Assessment Total Assessment is a certain percentage of the fair market value that is determined by local assessors to be the total taxable value of land and additions on the property. | Land | Improvement |
|---|---|---|---|---|
| 2023 | $5,746 | $90,326 | $13,200 | $77,126 |
| 2022 | $5,267 | $90,326 | $13,200 | $77,126 |
| 2021 | $4,826 | $74,470 | $12,600 | $61,870 |
| 2020 | $4,788 | $74,470 | $12,600 | $61,870 |
| 2019 | $4,788 | $74,470 | $12,600 | $61,870 |
| 2018 | $4,788 | $74,470 | $12,600 | $61,870 |
| 2017 | $4,788 | $74,470 | $12,600 | $61,870 |
| 2016 | $4,061 | $63,150 | $13,600 | $49,550 |
| 2015 | $4,092 | $63,150 | $13,600 | $49,550 |
| 2014 | $4,092 | $63,150 | $13,600 | $49,550 |
Agents Affiliated with this Home
-
D
Seller's Agent in 2023
Douglas Turner
Janet Jones Company
(501) 993-5526
3 in this area
38 Total Sales
-

Buyer's Agent in 2023
Joanna Fureigh
Janet Jones Company
(501) 773-9473
3 in this area
37 Total Sales
-

Seller's Agent in 2016
Sara Gardner
Jon Underhill Real Estate
(501) 580-1555
24 Total Sales
-

Buyer's Agent in 2016
Mark Leggett
Crye-Leike
(501) 831-1621
140 Total Sales
Map
Source: Cooperative Arkansas REALTORS® MLS
MLS Number: 16014356
APN: 43L-102-02-039-00
- 4 Ridgefield Ct
- 9 Hickory Pointe Cove
- 88 Falstone Dr
- 67 Falstone Dr
- 152 Hickory Creek Cir
- Lot 43 Hickory Hills Cir
- Lot 42 Hickory Hills Cir
- Lot 42 Hickory Hills Cir
- 42 Hickory Hills Cir
- 6 Haywood Ct
- 5 Cypress Point
- Lot 43 Hickory Hills Cir
- 4309 Deer Park Dr
- 11 Haywood Ct
- 221 Abington Cir
- 21 Haywood Ct
- 34 Falstone Dr
- 217 Abington Cir
- 4 Blackthorn St
- 22 Abington Ct
