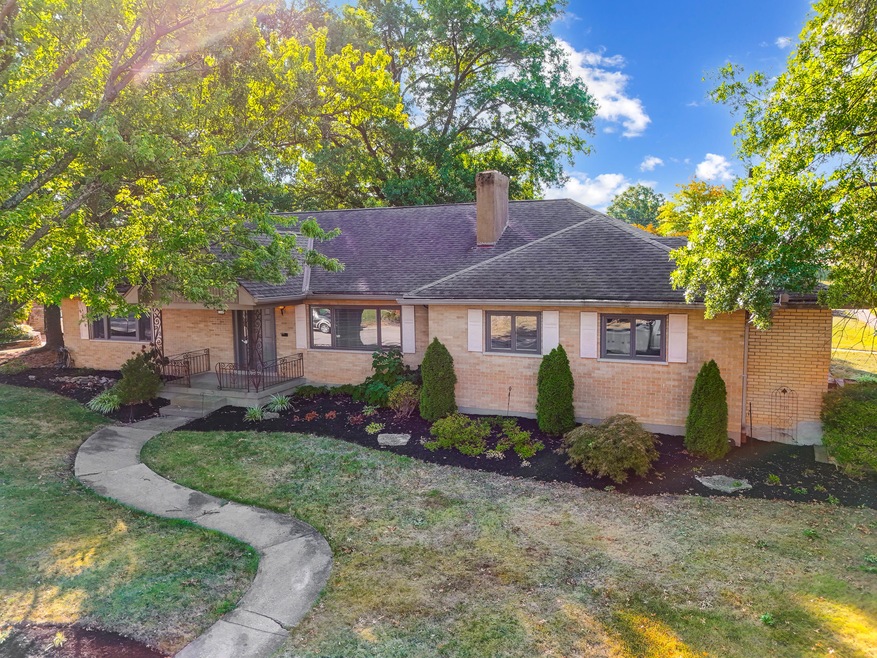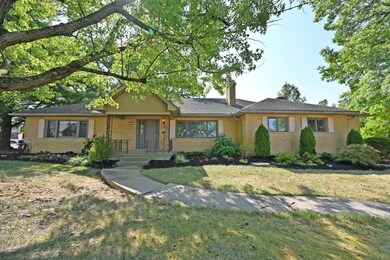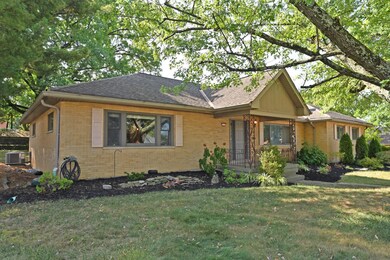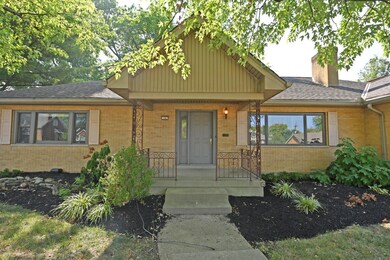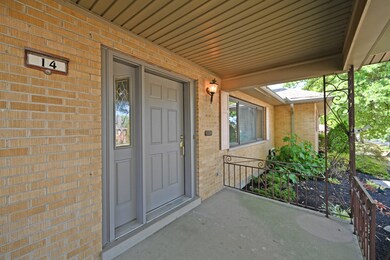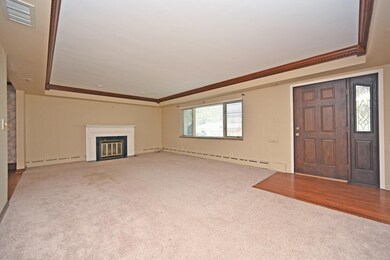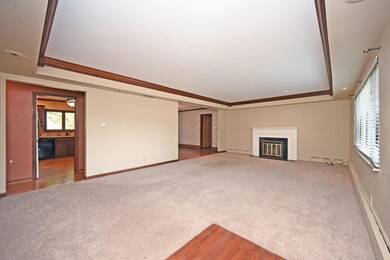
14 Lorup Ave Covington, KY 41011
South Hills NeighborhoodHighlights
- Ranch Style House
- Wood Flooring
- No HOA
- Fort Wright Elementary School Rated A-
- Granite Countertops
- Stainless Steel Appliances
About This Home
As of October 2024Classic mid-century brick ranch home in Ft Wright with a sprawling layout & thoughtful floor plan. The home boasts a large flat lot with mature trees, and is complimented by an open kitchen with natural light, gleaming hardwood floors, clear lines of sight from front to back, and a unique layout that makes it flexible for large gatherings & entertainment while balancing private areas of the home. Unique elements of the home include a huge primary bedroom w/ adjacent bath, large secondary bedrooms, a warm family room with wood burning fireplace that could provide a great option for a home office, ample storage, and a partially finished basement with rough-in plumbing for a 4th bed/bath and a walkout to the rear yard. Minutes to downtown and steps to the city park behind the home! This home has been family-owned for almost 40 years and is ready for the next chapter! Home is being sold AS-IS. Inspections are available for review.
Last Agent to Sell the Property
Comey & Shepherd REALTORS License #220495 Listed on: 09/20/2024

Last Buyer's Agent
Comey & Shepherd REALTORS License #220495 Listed on: 09/20/2024

Home Details
Home Type
- Single Family
Est. Annual Taxes
- $3,439
Year Built
- Built in 1955
Lot Details
- 0.36 Acre Lot
- Lot Dimensions are 100 x 120
Parking
- 2 Car Garage
- Side Facing Garage
- Garage Door Opener
- Driveway
Home Design
- Ranch Style House
- Brick Exterior Construction
- Poured Concrete
- Shingle Roof
Interior Spaces
- 2,595 Sq Ft Home
- Bookcases
- Crown Molding
- Ceiling Fan
- Chandelier
- Wood Burning Fireplace
- Brick Fireplace
- Gas Fireplace
- Window Treatments
- Wood Frame Window
- Family Room with Fireplace
- Family Room with entrance to outdoor space
- Living Room with Fireplace
- Dining Room
- Storage
- Storage In Attic
Kitchen
- Electric Range
- Microwave
- Dishwasher
- Stainless Steel Appliances
- Kitchen Island
- Granite Countertops
- Solid Wood Cabinet
Flooring
- Wood
- Carpet
Bedrooms and Bathrooms
- 3 Bedrooms
- En-Suite Primary Bedroom
- En-Suite Bathroom
Laundry
- Laundry on lower level
- Washer and Electric Dryer Hookup
Basement
- Partial Basement
- Sump Pump
Outdoor Features
- Enclosed patio or porch
Schools
- Ft Wright Elementary School
- Woodland Middle School
- Scott High School
Utilities
- Window Unit Cooling System
- Forced Air Heating and Cooling System
- Heating System Uses Natural Gas
- Radiant Heating System
- Baseboard Heating
- Hot Water Heating System
- Cable TV Available
Community Details
- No Home Owners Association
Listing and Financial Details
- Assessor Parcel Number 042-10-00-143.00
Ownership History
Purchase Details
Home Financials for this Owner
Home Financials are based on the most recent Mortgage that was taken out on this home.Similar Homes in the area
Home Values in the Area
Average Home Value in this Area
Purchase History
| Date | Type | Sale Price | Title Company |
|---|---|---|---|
| Warranty Deed | $380,000 | 360 American Title |
Mortgage History
| Date | Status | Loan Amount | Loan Type |
|---|---|---|---|
| Previous Owner | $50,000 | Future Advance Clause Open End Mortgage |
Property History
| Date | Event | Price | Change | Sq Ft Price |
|---|---|---|---|---|
| 10/24/2024 10/24/24 | Sold | $380,000 | 0.0% | $146 / Sq Ft |
| 09/20/2024 09/20/24 | Pending | -- | -- | -- |
| 09/20/2024 09/20/24 | For Sale | $380,000 | -- | $146 / Sq Ft |
Tax History Compared to Growth
Tax History
| Year | Tax Paid | Tax Assessment Tax Assessment Total Assessment is a certain percentage of the fair market value that is determined by local assessors to be the total taxable value of land and additions on the property. | Land | Improvement |
|---|---|---|---|---|
| 2024 | $3,439 | $335,500 | $55,000 | $280,500 |
| 2023 | $2,814 | $264,000 | $45,000 | $219,000 |
| 2022 | $2,467 | $264,000 | $45,000 | $219,000 |
| 2021 | $2,518 | $264,000 | $45,000 | $219,000 |
| 2020 | $2,558 | $264,000 | $45,000 | $219,000 |
| 2019 | $2,300 | $240,000 | $45,000 | $195,000 |
| 2018 | $2,325 | $240,000 | $45,000 | $195,000 |
| 2017 | $2,261 | $240,000 | $45,000 | $195,000 |
| 2015 | $1,951 | $180,000 | $30,000 | $150,000 |
| 2014 | $1,918 | $180,000 | $30,000 | $150,000 |
Agents Affiliated with this Home
-
Christopher Pfeiffer

Seller's Agent in 2024
Christopher Pfeiffer
Comey & Shepherd REALTORS
(513) 374-6494
3 in this area
96 Total Sales
Map
Source: Northern Kentucky Multiple Listing Service
MLS Number: 626787
APN: 042-10-00-143.00
- 2 W Crittenden Ave
- 1634 Highland Pike
- 113 Kyles Ln
- 65 W Crittenden Ave
- 516 Kyles Ln
- 1622 Castle Hill Ln
- 2003 Pieck Dr
- 1586 Saint Anthony Cir
- 13 Leslie Ave
- 1242 E Henry Clay Ave
- 34 Ridge Rd
- 34 Park Rd
- 1216 E Henry Clay Ave
- 1924 Mount Vernon Dr
- 910 Treeline Dr
- 215 Fort Mitchell Ave Unit 4
- 910 Loraine Ct
- 318 Cherrywood Dr
- 34 Beechwood Rd
- 114 W Maple Ave
