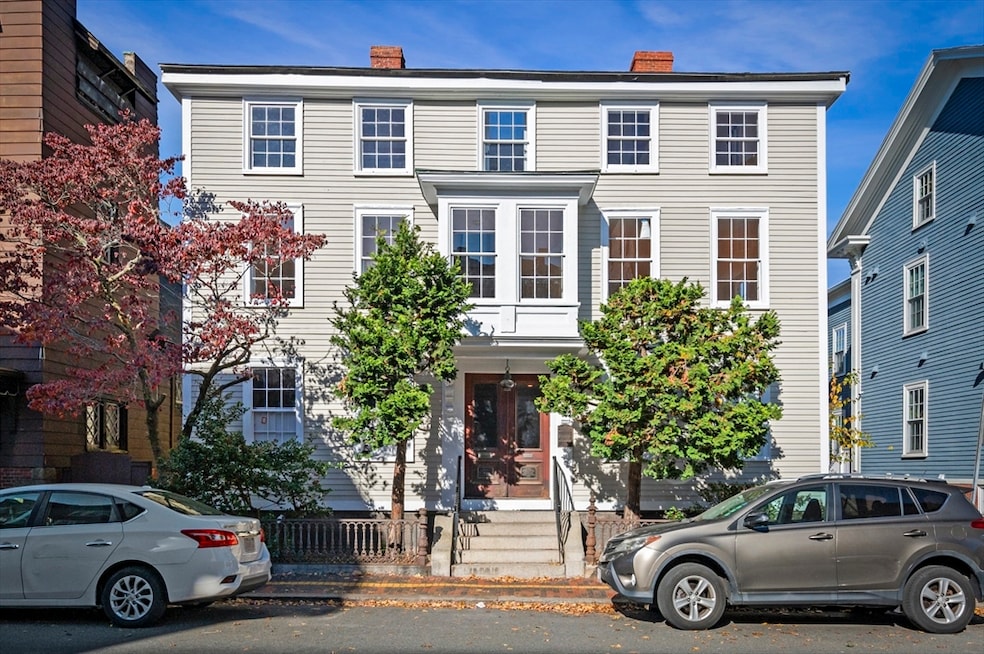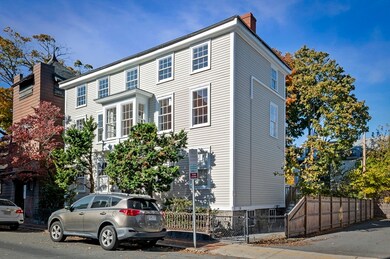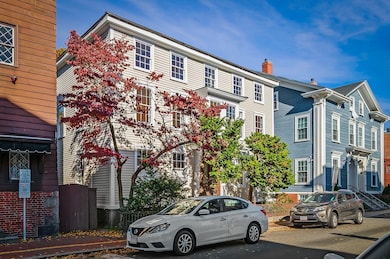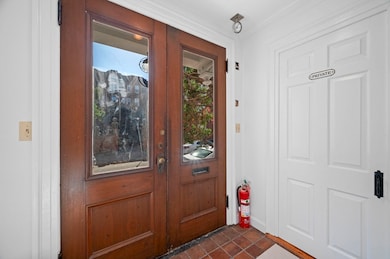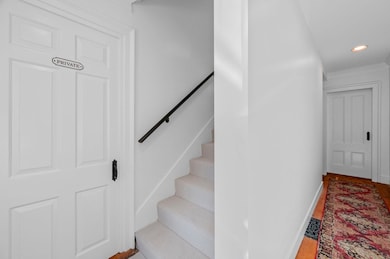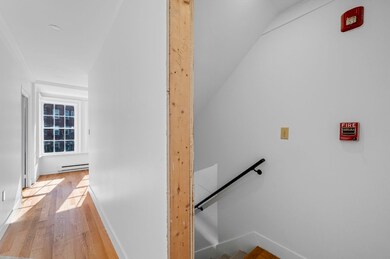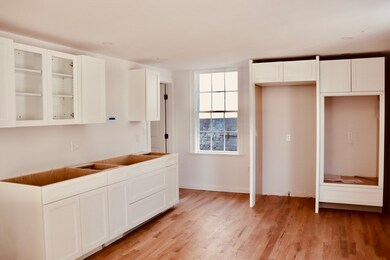14 Lynde St Unit 2 Salem, MA 01970
Downtown Salem NeighborhoodHighlights
- Marina
- 5-minute walk to Salem
- Open Floorplan
- Golf Course Community
- Medical Services
- 2-minute walk to Piperpont Park
About This Home
Sun-filled completely renovated townhouse condo in Historic Rufus Choate House offers versatile floor plan for any life-style. Gracious rooms two with decorative fireplaces, many rooms with original wide pine floors, 3-4 bedrooms, 2.5 baths. The living level offers a huge kitchen/family room. Custom Kitchen with stainless and granite countertops. A gracious room with fireplace could be either a dining room or living room, and another large room could be a bedroom or office. A laundry/pantry is off the kitchen and a half bath complete the main level. The second floor showcases a magnificent en-suite main bedroom with beamed ceilings and unique plexiglass half walls, bathroom and dressing room/office. The second bedroom with fireplace also has a half wall with with plexiglass and beams. In the heart of Downtown Salem with all the amenities the city offers. Commuter rail is one block away and blocks from the marina, historic museums and more.
Condo Details
Home Type
- Condominium
Year Built
- Built in 1787 | Remodeled
Lot Details
- Fenced Yard
- Fenced
- Garden
Interior Spaces
- 1,617 Sq Ft Home
- Open Floorplan
- Crown Molding
- Beamed Ceilings
- Cathedral Ceiling
- Skylights
- Recessed Lighting
- Light Fixtures
- Dining Room with Fireplace
- 2 Fireplaces
- Center Hall
- Exterior Basement Entry
Kitchen
- Oven
- Range
- Microwave
- ENERGY STAR Qualified Refrigerator
- ENERGY STAR Qualified Dishwasher
- Stainless Steel Appliances
- Solid Surface Countertops
- Disposal
- Pot Filler
Flooring
- Wood
- Ceramic Tile
Bedrooms and Bathrooms
- 3 Bedrooms
- Fireplace in Bedroom
- Primary bedroom located on third floor
- Dual Closets
- Dressing Area
- Bathtub with Shower
Laundry
- Laundry on upper level
- ENERGY STAR Qualified Dryer
- Dryer
- ENERGY STAR Qualified Washer
Location
- Property is near public transit
- Property is near schools
Utilities
- Cooling Available
- Heating Available
Listing and Financial Details
- Security Deposit $4,750
- Property Available on 6/15/25
- Rent includes sewer, trash collection, snow removal, gardener, garden area, occupancy only, air conditioning
- 12 Month Lease Term
- Assessor Parcel Number 4078784
Community Details
Overview
- No Home Owners Association
Amenities
- Medical Services
- Common Area
- Shops
Recreation
- Marina
- Golf Course Community
- Park
- Jogging Path
- Bike Trail
Pet Policy
- No Pets Allowed
Map
Source: MLS Property Information Network (MLS PIN)
MLS Number: 73373130
- 15 Lynde St Unit 1
- 15 Lynde St Unit 18
- 281 Essex St Unit 206
- 0 Lot 61 Map 10 Unit 73335091
- 0 Lot 41 Map 10 Unit 73335079
- 11 Summer St
- 140 Washington St Unit 1C
- 11 Church St Unit 313
- 24 Norman St Unit 101
- 20 Central St Unit 405
- 20 Central St Unit 402
- 107 Campbell St
- 2 Andover St Unit A
- 6 River St
- 3 S Mason St
- 116 Federal St Unit 2
- 51 Lafayette St Unit 304
- 9 Franklin St Unit A
- 18 Franklin St Unit 303
- 18 Franklin St Unit 402
- 16 Lynde St Unit 2
- 45 Federal St Unit 5
- 15 Lynde St Unit 29
- 15 Lynde St Unit 17
- 45 Federal St Unit 2
- 13 Barton Square Unit 2
- 10 Barton Square Unit 2
- 8 Barton Square Unit 1
- 120 Washington St Unit 308
- 120 Washington St Unit 401
- 120 Washington St Unit 404
- 217 Essex St Unit 2
- 217 Essex St Unit 503
- 11 Church St Unit 519
- 155 Washington St Unit 201
- 155 Washington St Unit 1
- 26 New Derby St Unit 404
- 26 New Derby St Unit 308
- 17 Beckford St Unit 4
- 17 Beckford St Unit 2
