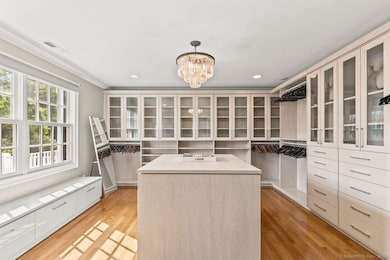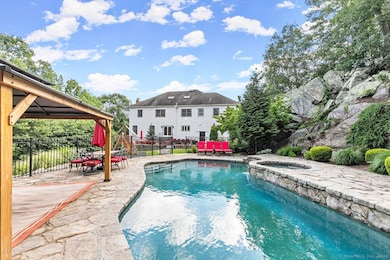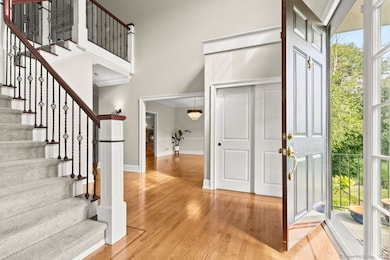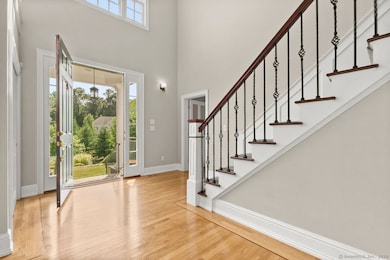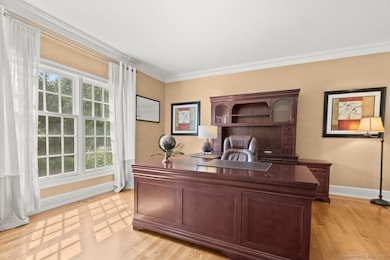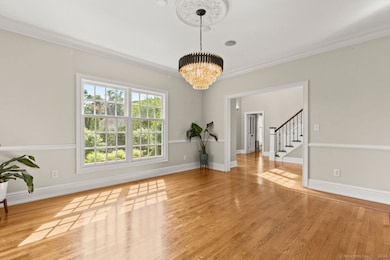
14 Magellan Ln Easton, CT 06612
Highlights
- Heated In Ground Pool
- 3.08 Acre Lot
- Colonial Architecture
- Helen Keller Middle School Rated A-
- Open Floorplan
- Viking Appliances
About This Home
Live The Luxury Life in this magnificent 5,224 square foot colonial residence nestled in a secluded cul-de-sac within the sought-after Easton neighborhood. A fantastic opportunity awaits to lease this remarkable property boasting a spacious bluestone patio, an outdoor theater screen, a fire pit, a built-in propane grill, outdoor kitchen with granite countertops, and a heated gunite pool/spa surrounded by natural stone and striking rock landscape design. Step inside this thoughtfully crafted home featuring a grand two-story foyer, formal living room, formal dining room, office (potentially a 5th bedroom), powder room, and mudroom. The chef's kitchen is a culinary haven with Viking and Thermador appliances, granite countertops, a sizable center island, a butler's pantry, sliding doors to the outdoor entertainment space, and an open layout to a casual dining area and a cozy fireplace in the family room. Ascend the main staircase to the second-floor family room with built-in cabinetry and workstations. The impressive Primary Suite awaits behind double doors, boasting a double tray ceiling and a luxurious Corian countertop bathroom with two walk-in closet/dressing rooms. Two additional bedrooms share a "Jack & Jill" style bathroom, while the fourth bedroom includes an en suite full bath. Revel in the added luxury of the finished rec room in the walk-up attic.
Listing Agent
Coldwell Banker Realty Brokerage Phone: (860) 585-9381 License #RES.0812774 Listed on: 07/11/2024

Home Details
Home Type
- Single Family
Est. Annual Taxes
- $24,139
Year Built
- Built in 2003
Lot Details
- 3.08 Acre Lot
- Sprinkler System
- Garden
- Property is zoned R3
Home Design
- Colonial Architecture
- Clap Board Siding
- Radon Mitigation System
Interior Spaces
- 5,224 Sq Ft Home
- Open Floorplan
- Central Vacuum
- 3 Fireplaces
- Thermal Windows
- Mud Room
- Home Security System
Kitchen
- Built-In Oven
- Gas Cooktop
- Microwave
- Dishwasher
- Viking Appliances
Bedrooms and Bathrooms
- 4 Bedrooms
Laundry
- Laundry Room
- Laundry on main level
- Electric Dryer
- Washer
Attic
- Attic Floors
- Walkup Attic
- Partially Finished Attic
Unfinished Basement
- Walk-Out Basement
- Basement Fills Entire Space Under The House
Parking
- 2 Car Garage
- Automatic Garage Door Opener
Pool
- Heated In Ground Pool
- Spa
- Gunite Pool
Outdoor Features
- Patio
- Exterior Lighting
- Gazebo
- Outdoor Grill
Location
- Property is near shops
Schools
- Samuel Staples Elementary School
- Helen Keller Middle School
- Joel Barlow High School
Utilities
- Central Air
- Floor Furnace
- Heating System Uses Oil
- Power Generator
- Private Company Owned Well
- Fuel Tank Located in Basement
- Cable TV Available
Community Details
- Pets Allowed
Listing and Financial Details
- Assessor Parcel Number 2460557
Map
About the Listing Agent

Pamela is an award winning "Top 7% Nationally" Realtor with over 30+ years of 5 Star Client Services as well as marketing, administration and business experience. As a extremely dedicated multimillion-dollar agent, she consistently ranks at the top of her profession, thanks to both her clients and her peers. Pamela understands that buying or selling a home is a huge step in your life. You deserve a real estate agent who will focus on your needs and make your priorities her priorities. That's
Pamela's Other Listings
Source: SmartMLS
MLS Number: 24029643
APN: EAST-003768B-000017-000009
- 241 Maple Rd
- 57 Castle Meadow Rd
- 12 Echo Pond Rd Unit 12
- 211 Windgate Cir Unit B
- 153 Black Rock Turnpike
- 23 Sprucebrook Trail
- 33 Stillmeadow Cir Unit 33
- 24 Overlook Dr
- 107 Black Rock Turnpike Unit C
- 107 Black Rock Turnpike
- 8 Sunnyview Dr
- 90 John Read Rd Unit A
- 432 Pepper St
- 65 Cross Hwy
- 23 Westview Dr
- 228 Purdy Hill Rd
- 623 Elm St
- 67 Hill Rd
- 15 Bartram Dr
- 105 Honeysuckle Hill Ln

