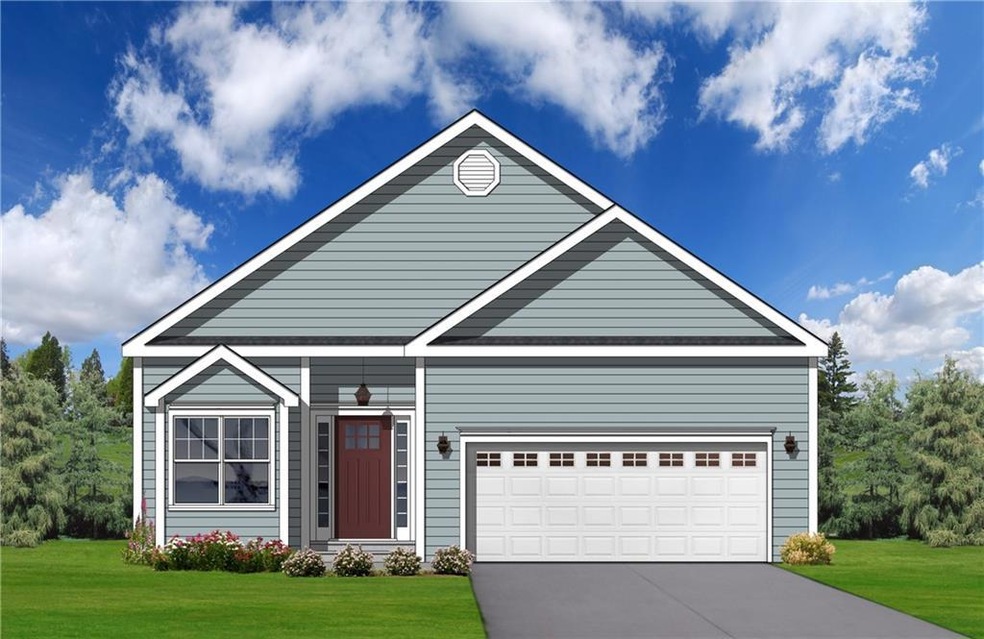
14 Magnolia Way Southington, CT 06489
Pratts Corner NeighborhoodHighlights
- Medical Services
- Deck
- Attic
- Open Floorplan
- Ranch Style House
- 1 Fireplace
About This Home
As of May 2021Why build at the 2015 HOBI Award Winning HillCrest Village? Because it takes a “village!” Return to the days of lemonade stands, block parties, and borrowing sugar from your next-door neighbor. With ideal lot sizes, gone are the days of spending endless hours on yardwork. Enjoy the freedom of home ownership with your choice of several environmentally friendly home designs tailored to your needs, offering minimalist, modern living with the latest in energy efficiencies. A stone’s throw from I-84 and I-691, you are a hop, skip, and jump away from Hartford, New Haven, and Middletown, eliminating much of the headache of commuting. Southington offers many community activities year-round as well as top-rated restaurants and shopping. HillCrest Village offers a generous list standard features and a streamlined building process so you can be confident that your new home vision will be brought to life with ease. Single home lots. Lot sizes vary. Base price listed. NO age restriction. VA & FHA approved. The NEWBURY MODEL offers one floor living at it's best! With it's expansive open concept kitchen/dining area flowing to a spacious great room, you will have plenty of space for entertaining! The master bedroom suite is tucked away for a tranquil retreat, while the additional bedrooms offer a cozy overnight stay for your guests or a perfect home office space!
Last Agent to Sell the Property
Calcagni Real Estate License #RES.0761381 Listed on: 05/14/2016

Co-Listed By
Juanita Champagne
Calcagni Real Estate License #RES.0796667
Last Buyer's Agent
Calcagni Real Estate License #RES.0761381 Listed on: 05/14/2016

Home Details
Home Type
- Single Family
Est. Annual Taxes
- $8,936
Year Built
- Built in 2016
Lot Details
- 8,712 Sq Ft Lot
- Level Lot
HOA Fees
- $40 Monthly HOA Fees
Home Design
- Ranch Style House
- Vinyl Siding
Interior Spaces
- 2,088 Sq Ft Home
- Open Floorplan
- 1 Fireplace
- Thermal Windows
- Basement Fills Entire Space Under The House
- Storage In Attic
Kitchen
- Gas Range
- <<microwave>>
- Dishwasher
Bedrooms and Bathrooms
- 3 Bedrooms
- 3 Full Bathrooms
Parking
- 2 Car Attached Garage
- Parking Deck
- Automatic Garage Door Opener
- Driveway
Schools
- South End Elementary School
- John F. Kennedy Middle School
- Southington High School
Utilities
- Zoned Heating and Cooling System
- Heating System Uses Natural Gas
- Underground Utilities
- Cable TV Available
Additional Features
- Deck
- Property is near a golf course
Community Details
Overview
- Association fees include road maintenance
Amenities
- Medical Services
Recreation
- Putting Green
- Park
Ownership History
Purchase Details
Home Financials for this Owner
Home Financials are based on the most recent Mortgage that was taken out on this home.Similar Homes in the area
Home Values in the Area
Average Home Value in this Area
Purchase History
| Date | Type | Sale Price | Title Company |
|---|---|---|---|
| Warranty Deed | $413,395 | -- |
Mortgage History
| Date | Status | Loan Amount | Loan Type |
|---|---|---|---|
| Open | $336,000 | Stand Alone Refi Refinance Of Original Loan | |
| Closed | $323,131 | New Conventional |
Property History
| Date | Event | Price | Change | Sq Ft Price |
|---|---|---|---|---|
| 05/24/2021 05/24/21 | Sold | $420,000 | 0.0% | $194 / Sq Ft |
| 03/22/2021 03/22/21 | Pending | -- | -- | -- |
| 03/19/2021 03/19/21 | For Sale | $419,950 | +1.6% | $194 / Sq Ft |
| 10/06/2016 10/06/16 | Sold | $413,395 | +6.0% | $198 / Sq Ft |
| 05/14/2016 05/14/16 | Pending | -- | -- | -- |
| 05/14/2016 05/14/16 | For Sale | $389,900 | -- | $187 / Sq Ft |
Tax History Compared to Growth
Tax History
| Year | Tax Paid | Tax Assessment Tax Assessment Total Assessment is a certain percentage of the fair market value that is determined by local assessors to be the total taxable value of land and additions on the property. | Land | Improvement |
|---|---|---|---|---|
| 2024 | $8,936 | $284,220 | $73,800 | $210,420 |
| 2023 | $8,629 | $284,220 | $73,800 | $210,420 |
| 2022 | $8,279 | $284,220 | $73,800 | $210,420 |
| 2021 | $8,251 | $284,220 | $73,800 | $210,420 |
| 2020 | $8,662 | $282,780 | $75,310 | $207,470 |
| 2019 | $8,664 | $282,780 | $75,310 | $207,470 |
| 2018 | $8,746 | $286,930 | $75,310 | $211,620 |
| 2017 | $8,746 | $286,930 | $75,310 | $211,620 |
| 2016 | $2,232 | $75,310 | $75,310 | $0 |
| 2015 | $1,171 | $40,170 | $40,170 | $0 |
Agents Affiliated with this Home
-
J
Seller's Agent in 2021
Juanita Champagne
Calcagni Real Estate
-
Ewa Zaniewska

Buyer's Agent in 2021
Ewa Zaniewska
William Raveis Real Estate
(203) 499-8607
1 in this area
87 Total Sales
-
Dorothy Karska-Piech

Seller's Agent in 2016
Dorothy Karska-Piech
Calcagni Real Estate
(860) 690-3978
1 in this area
103 Total Sales
Map
Source: SmartMLS
MLS Number: N10135336
APN: SOUT-000014-000000-000103-000014
- 2 Linden Ct
- 2 Redwood Ln
- 31 Old Oak Ct
- 570 Meriden Waterbury Turnpike
- 580 Meriden-Waterbury Turnpike Unit 10
- 41 Jeremy Woods Dr
- 785 S End Rd Unit 6
- 1357 Meriden Ave
- 1032 Meriden-Waterbury Turnpike
- 16 Charles St
- 58 Finch Ave
- 20 Jeffrey Ln
- 21 Brooklane Rd
- 905 Meriden Ave
- 774 Savage St
- 123 Sperry Ln
- 157 Cynrose Place
- 500 Johnson Ave
- 85 Eaton Ave
- 36 Panorama Dr
