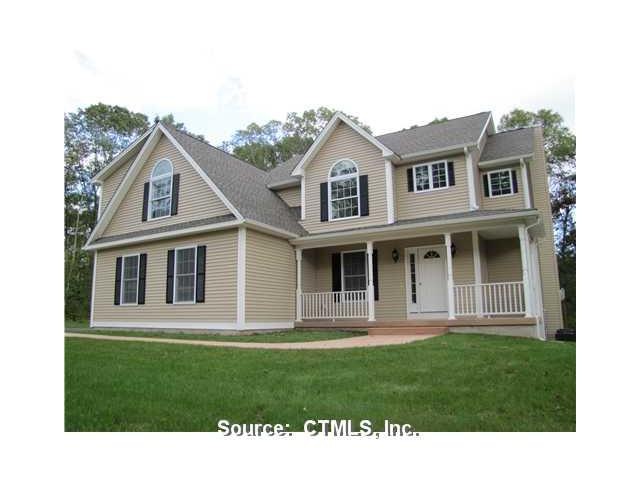
14 Mains Way Preston, CT 06365
Preston NeighborhoodHighlights
- Open Floorplan
- Partially Wooded Lot
- 1 Fireplace
- Colonial Architecture
- Attic
- Thermal Windows
About This Home
As of March 2015Brand new 4 bd colonial in lake of isles estates. Custom kt with granite- stainless steel appliances.Open floor plan with gleaming hardwood floors,great room w/ gas fp. Spectacular master suite with 10 ft ceiling. Hydroair, trex deck and much more!
Last Agent to Sell the Property
Linda Gardner
Coldwell Banker Realty License #RES.0792111
Home Details
Home Type
- Single Family
Est. Annual Taxes
- $7,514
Year Built
- Built in 2011
Lot Details
- 1.5 Acre Lot
- Cul-De-Sac
- Partially Wooded Lot
Home Design
- Colonial Architecture
- Vinyl Siding
Interior Spaces
- 2,282 Sq Ft Home
- Open Floorplan
- 1 Fireplace
- Thermal Windows
- Pull Down Stairs to Attic
Kitchen
- Gas Oven or Range
- Microwave
- Dishwasher
Bedrooms and Bathrooms
- 4 Bedrooms
Basement
- Walk-Out Basement
- Basement Fills Entire Space Under The House
Parking
- 2 Car Attached Garage
- Driveway
Schools
- Preston Elementary School
- Nfa High School
Utilities
- Central Air
- Hydro-Air Heating System
- Heating System Uses Propane
- Private Company Owned Well
- Cable TV Available
Ownership History
Purchase Details
Home Financials for this Owner
Home Financials are based on the most recent Mortgage that was taken out on this home.Purchase Details
Home Financials for this Owner
Home Financials are based on the most recent Mortgage that was taken out on this home.Purchase Details
Home Financials for this Owner
Home Financials are based on the most recent Mortgage that was taken out on this home.Map
Similar Homes in the area
Home Values in the Area
Average Home Value in this Area
Purchase History
| Date | Type | Sale Price | Title Company |
|---|---|---|---|
| Warranty Deed | $335,000 | -- | |
| Warranty Deed | $329,000 | -- | |
| Warranty Deed | $330,000 | -- |
Mortgage History
| Date | Status | Loan Amount | Loan Type |
|---|---|---|---|
| Open | $318,250 | New Conventional | |
| Previous Owner | $312,550 | No Value Available |
Property History
| Date | Event | Price | Change | Sq Ft Price |
|---|---|---|---|---|
| 03/20/2015 03/20/15 | Sold | $335,000 | -4.3% | $147 / Sq Ft |
| 02/13/2015 02/13/15 | Pending | -- | -- | -- |
| 12/18/2014 12/18/14 | For Sale | $349,900 | +6.4% | $153 / Sq Ft |
| 11/16/2012 11/16/12 | Sold | $329,000 | -3.2% | $144 / Sq Ft |
| 10/23/2012 10/23/12 | Pending | -- | -- | -- |
| 08/03/2012 08/03/12 | For Sale | $339,900 | +3.0% | $149 / Sq Ft |
| 01/04/2012 01/04/12 | Sold | $330,000 | -5.7% | $145 / Sq Ft |
| 11/26/2011 11/26/11 | Pending | -- | -- | -- |
| 10/25/2011 10/25/11 | For Sale | $349,900 | -- | $153 / Sq Ft |
Tax History
| Year | Tax Paid | Tax Assessment Tax Assessment Total Assessment is a certain percentage of the fair market value that is determined by local assessors to be the total taxable value of land and additions on the property. | Land | Improvement |
|---|---|---|---|---|
| 2024 | $7,514 | $321,510 | $74,690 | $246,820 |
| 2023 | $7,379 | $321,510 | $74,690 | $246,820 |
| 2022 | $6,362 | $228,200 | $72,900 | $155,300 |
| 2021 | $6,148 | $228,200 | $72,900 | $155,300 |
| 2020 | $5,880 | $218,600 | $72,900 | $145,700 |
| 2019 | $5,778 | $218,600 | $72,900 | $145,700 |
| 2018 | $5,690 | $218,600 | $72,900 | $145,700 |
| 2017 | $5,275 | $219,800 | $67,100 | $152,700 |
| 2016 | $5,220 | $219,800 | $67,100 | $152,700 |
| 2015 | $5,055 | $219,800 | $67,100 | $152,700 |
| 2014 | $5,086 | $219,800 | $67,100 | $152,700 |
Source: SmartMLS
MLS Number: M9131249
APN: PRES-000200-M000001AI000014
- 6 Lake of Isles Rd
- 5 Lake of Isles Rd
- 24 Tanglewood Dr
- 23A Tanglewood Dr
- 0 Lake of Isles Rd Unit 170371521
- 402 Route 2
- 57 NW Corner Rd
- 231 NW Corner Rd
- 381 Route 2
- 418 Connecticut 2
- 182 Branch Hill Rd
- 971 Shewville Rd
- 42 Pierce Rd
- 42 Pierce Rd Unit 175
- 79 Swantown Rd
- 16 Abbey Rd
- 163 Miller Rd
- 14 Abbey Rd
- 6 Milltown Rd
- 721 Norwich Westerly Rd
