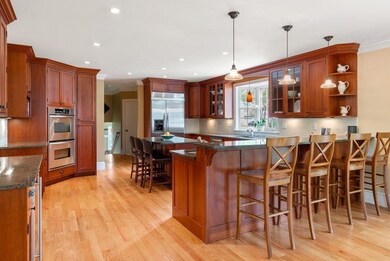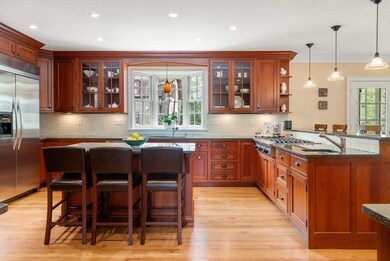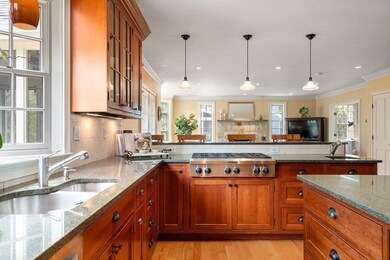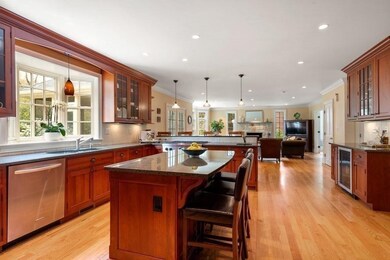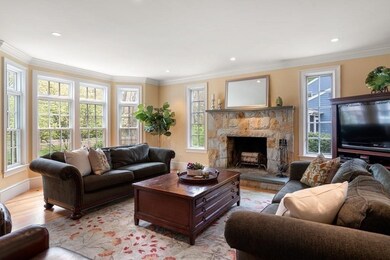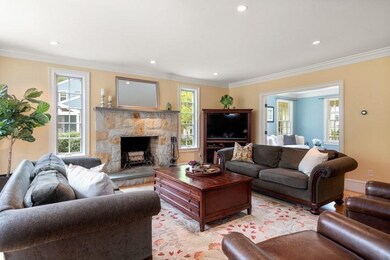
14 Malvern Terrace Auburndale, MA 02466
Auburndale NeighborhoodEstimated Value: $2,625,000 - $2,860,000
Highlights
- Golf Course Community
- Medical Services
- Colonial Architecture
- C.C. Burr Rated A
- Spa
- Deck
About This Home
As of July 2022Enjoy the tranquil and scenic water views of the Charles River from this treasured custom built (2002) colonial, ideally located in the Islington Peninsula of Auburndale .The farmers porch welcomes you to the thoughtfully designed and meticulously maintained home. The main level offers a gourmet kitchen with island, cherry cabinets, granite counter tops, double wall oven and beverage station, the open space leads to the family room with stone fireplace, living & large dining room, and the fabulous enclosed three seasoned porch. The second floor includes a masterful primary suite with a dream closet & spa like en-suite, two additional large bedrooms, laundry room and family bath. The third level hosts an additional spacious bedroom and full bath! Above the two car garage you will find another versatile room that works well as a home office, au-pair suite or a place for guests! The finished lower level includes two sound proof rooms great for a home music studio & exercise/play room.
Last Agent to Sell the Property
Coldwell Banker Realty - Newton Listed on: 05/11/2022

Home Details
Home Type
- Single Family
Est. Annual Taxes
- $16,869
Year Built
- Built in 2002
Lot Details
- 10,240 Sq Ft Lot
- Near Conservation Area
- Cul-De-Sac
- Sprinkler System
- Property is zoned SR3
Parking
- 2 Car Attached Garage
- Driveway
- Open Parking
- Off-Street Parking
Home Design
- Colonial Architecture
- Farmhouse Style Home
- Shingle Roof
- Concrete Perimeter Foundation
Interior Spaces
- 4,767 Sq Ft Home
- Wet Bar
- Vaulted Ceiling
- Skylights
- Decorative Lighting
- French Doors
- Mud Room
- Living Room with Fireplace
- Dining Area
- Bonus Room
- Game Room
- Screened Porch
- Laundry on upper level
Kitchen
- Oven
- Dishwasher
- Stainless Steel Appliances
- Kitchen Island
- Solid Surface Countertops
Flooring
- Wood
- Wall to Wall Carpet
- Ceramic Tile
Bedrooms and Bathrooms
- 5 Bedrooms
- Primary bedroom located on second floor
- Walk-In Closet
- Dual Vanity Sinks in Primary Bathroom
- Soaking Tub
Finished Basement
- Walk-Out Basement
- Basement Fills Entire Space Under The House
Outdoor Features
- Spa
- Deck
- Outdoor Gas Grill
Location
- Property is near public transit
- Property is near schools
Schools
- Burr Elementary School
- F.A. Day Middle School
- NNHS High School
Utilities
- Central Heating and Cooling System
- 4 Cooling Zones
- 4 Heating Zones
- Natural Gas Connected
- Gas Water Heater
Listing and Financial Details
- Assessor Parcel Number 690688
Community Details
Amenities
- Medical Services
- Shops
Recreation
- Golf Course Community
- Tennis Courts
- Park
- Jogging Path
- Bike Trail
Ownership History
Purchase Details
Home Financials for this Owner
Home Financials are based on the most recent Mortgage that was taken out on this home.Similar Homes in Auburndale, MA
Home Values in the Area
Average Home Value in this Area
Purchase History
| Date | Buyer | Sale Price | Title Company |
|---|---|---|---|
| Ingham David M | $441,000 | -- |
Mortgage History
| Date | Status | Borrower | Loan Amount |
|---|---|---|---|
| Open | Adelfio Katherine | $1,960,000 | |
| Closed | Ingham David M | $500,000 | |
| Closed | Ingham David M | $100,000 | |
| Closed | Ingham David M | $420,000 | |
| Closed | Ingham David M | $455,000 | |
| Closed | Ingham David M | $120,000 | |
| Closed | Ingham David M | $650,000 | |
| Closed | Ingham David M | $760,000 | |
| Closed | Ingham David M | $352,800 |
Property History
| Date | Event | Price | Change | Sq Ft Price |
|---|---|---|---|---|
| 07/28/2022 07/28/22 | Sold | $2,450,000 | +6.5% | $514 / Sq Ft |
| 05/17/2022 05/17/22 | Pending | -- | -- | -- |
| 05/11/2022 05/11/22 | For Sale | $2,299,900 | -- | $482 / Sq Ft |
Tax History Compared to Growth
Tax History
| Year | Tax Paid | Tax Assessment Tax Assessment Total Assessment is a certain percentage of the fair market value that is determined by local assessors to be the total taxable value of land and additions on the property. | Land | Improvement |
|---|---|---|---|---|
| 2025 | $22,000 | $2,244,900 | $1,022,700 | $1,222,200 |
| 2024 | $21,272 | $2,179,500 | $992,900 | $1,186,600 |
| 2023 | $17,630 | $1,731,800 | $765,300 | $966,500 |
| 2022 | $16,869 | $1,603,500 | $708,600 | $894,900 |
| 2021 | $16,277 | $1,512,700 | $668,500 | $844,200 |
| 2020 | $15,793 | $1,512,700 | $668,500 | $844,200 |
| 2019 | $15,347 | $1,468,600 | $649,000 | $819,600 |
| 2018 | $14,906 | $1,377,600 | $587,900 | $789,700 |
| 2017 | $14,452 | $1,299,600 | $554,600 | $745,000 |
| 2016 | $13,822 | $1,214,600 | $518,300 | $696,300 |
| 2015 | $13,179 | $1,135,100 | $484,400 | $650,700 |
Agents Affiliated with this Home
-
Valerie Wastcoat

Seller's Agent in 2022
Valerie Wastcoat
Coldwell Banker Realty - Newton
(617) 319-6080
18 in this area
76 Total Sales
-
Patricia Baker

Buyer's Agent in 2022
Patricia Baker
Keller Williams Realty
(617) 872-0033
4 in this area
111 Total Sales
Map
Source: MLS Property Information Network (MLS PIN)
MLS Number: 72980099
APN: NEWT-000041-000026-000015
- 304 Islington Rd
- 85 Kingswood Rd
- 21 Edgewater Park
- 31 Chaske Ave
- 74 W Pine St
- 2202 Commonwealth Ave Unit 4
- 219 Melrose St Unit 1
- 217 Melrose St Unit 217
- 4 Prescott Ln
- 218 Melrose St
- 7 Johnson Place Unit 7
- 25-27 Johnson Place
- 27 Johnson Place Unit 27
- 25 Johnson Place
- 57 Freeman St
- 707 South St
- 80 Loring Rd
- 47 Woodland Rd
- 68 Evergreen Ave Unit B
- 271 Auburn St
- 14 Malvern Terrace
- 252 Islington Rd
- 242 Islington Rd
- 22 Malvern Terrace
- 15 Malvern Terrace Unit 15
- 17 Malvern Terrace
- 9 Malvern Terrace
- 9 Malvern Terrace Unit 9
- 236 Islington Rd
- 1 Malvern Terrace
- 251 Islington Rd
- 228 Islington Rd
- 235 Islington Rd
- 264 Islington Rd
- 275 Islington Rd
- 293 Islington Rd
- 227 Islington Rd
- 297 Islington Rd
- 270 Islington Rd
- 222 Islington Rd

